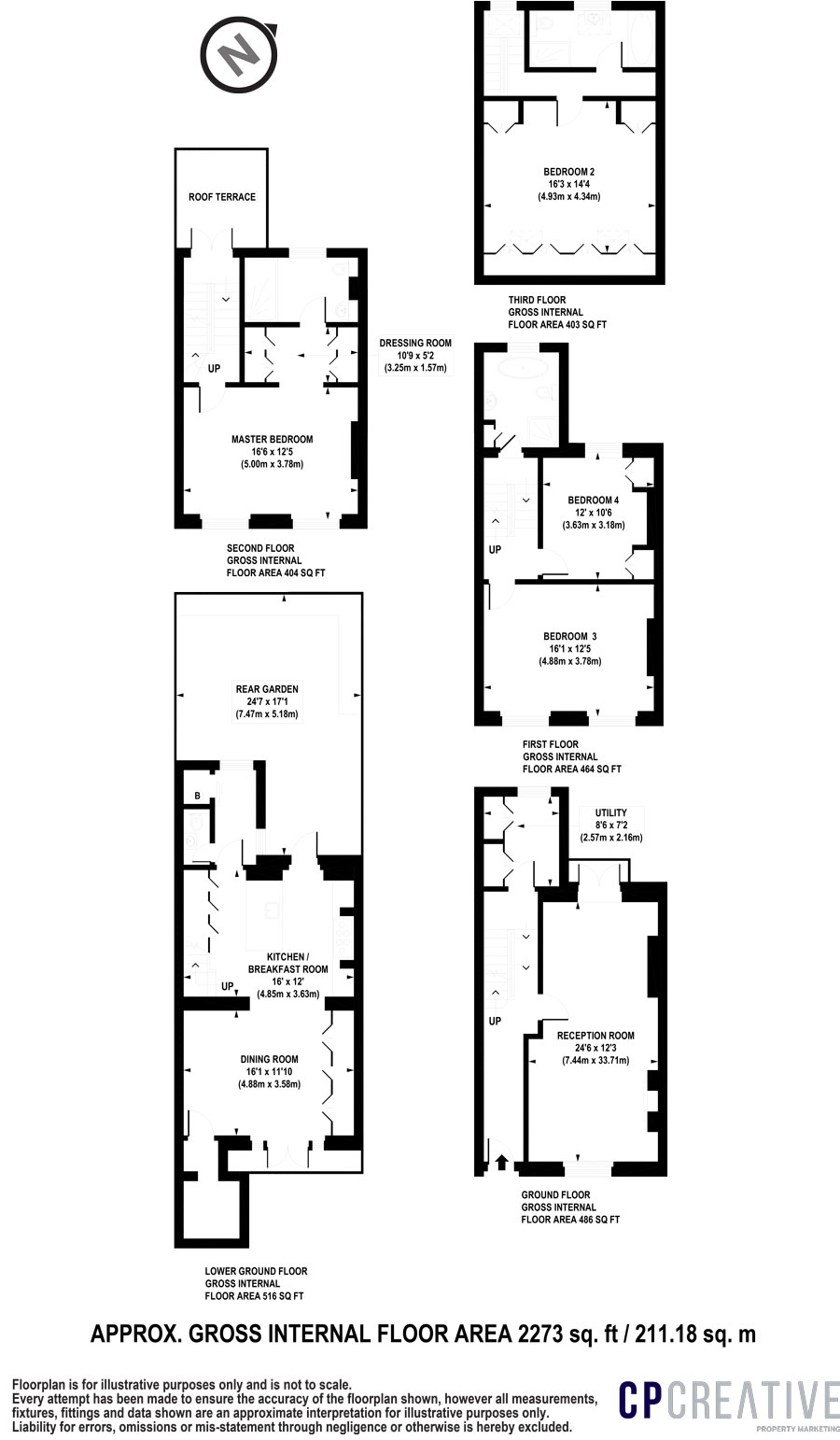Terraced house for sale in Edis Street, Primrose Hill, London NW1
* Calls to this number will be recorded for quality, compliance and training purposes.
Property features
- Primrose Hill Conservation Area
- Original Features Retained
- High Ceilings & Sash Windows
- Floorboards & Fireplace
- Some modernisation required
- Courtyard Garden
- Sunny Roof Terrace
Property description
The house is located in the heart of Primrose Hill village within the Primrose Hill Conservation Area and only a few hundred metres from the hustle & bustle of local shops, patisseries, & cafes in Regent’s Park Road & Chalcot Road
Accommodation Comprises:
4 bedrooms, 2 bathrooms, En suite shower room to master bedroom, dressing room, cloakroom, utility room, kitchen/family room, reception room, courtyard garden & roof terrace.
Ground Floor
Entrance Hall
Tiled floor, ceiling mouldings, door entrance phone system
Reception Room
Feature fireplace, wide board wooden flooring, large wide sash windows with working shutters, bookshelves,
Utility Room
Wide board wooden flooring, storage cupboards, plumbing for washing machine, casement windows.
Lower Ground Floor
Kitchen/Family Room
Island unit with black granite work surface, undermounted single stainless steel sink unit with mixer tap, cupboards under, further black granite work surface, wall & base cupboards, fitted bench seat, French doors to garden, large windows to front, wide board flooring, door to storage vault, door entrance phone system, understairs storage cupboards
Cloakroom
White suite comprising low level w/c, wash hand basin, cupboard housing gas fired boiler.
First Floor
Landing
Family Bathroom
4 piece white suite comprising roll top claw foot bath with mixer tap and hand held shower attachment, low level w/c, pedestal wash hand basin, shower cubicle with hand held & overhead shower, tiled walls & floor, extractor fan, storage shelves, window.
Bedroom 3
(currently used as a snug room) 2 double glazed sash windows towards Edis Street, wardrobe
Bedroom 4
Fitted wardrobes, sash window to rear.
Second Floor
Landing
French doors to roof terrace
Master Bedroom Suite
2 wide double glazed sash windows towards Edis Street, opening to:
Dressing Room
Floor to ceiling wardrobe cupboards, door to:
En Suite Shower Room
3-piece white suite comprising large, oversized shower with glass block screening, low level w/c, pedestal wash hand basin, mosaic tiled floor, double glazed sash window.
Third Floor
Bedroom 2
2 Velux skylight windows, wardrobe cupboards
Bathroom
4 piece white suite comprising panelled bath with mixer tap, vanity unit with inset sink & cupboard under, shower cubicle with hand held & overhead shower, low level w/c, Velux window, tiled floor, part tiled walls.
Exterior
Rear Courtyard Garden
Accessed via kitchen/family room at lower ground floor level, decking with fitted solar lights, wall lights, & outside tap.
Roof Terrace
Accessed via French doors at first floor level, decking.
For more information about this property, please contact
Jeremy Bass Estate Agents, NW1 on +44 20 8033 5193 * (local rate)
Disclaimer
Property descriptions and related information displayed on this page, with the exclusion of Running Costs data, are marketing materials provided by Jeremy Bass Estate Agents, and do not constitute property particulars. Please contact Jeremy Bass Estate Agents for full details and further information. The Running Costs data displayed on this page are provided by PrimeLocation to give an indication of potential running costs based on various data sources. PrimeLocation does not warrant or accept any responsibility for the accuracy or completeness of the property descriptions, related information or Running Costs data provided here.























.png)