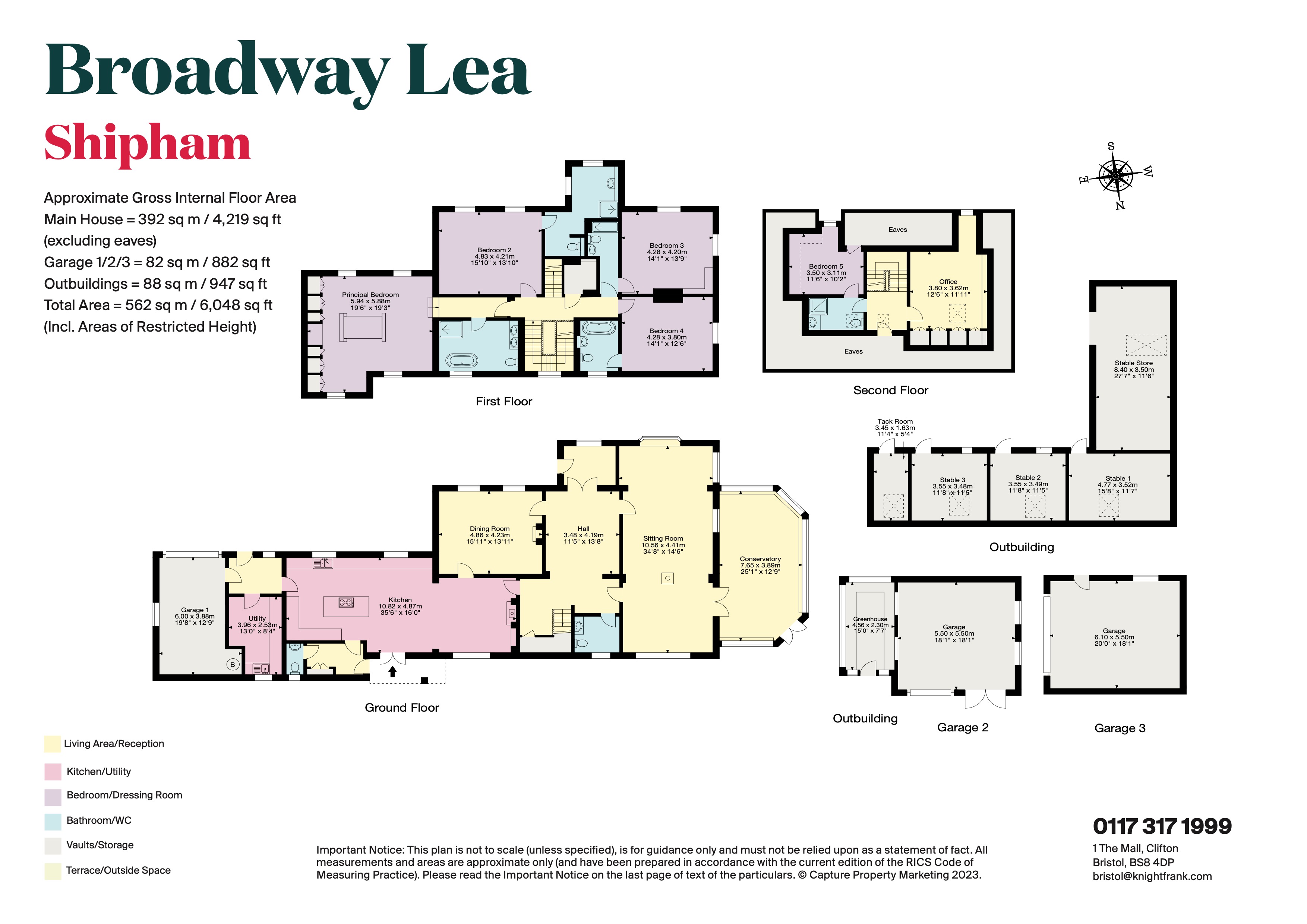Detached house for sale in Broadway, Shipham, Winscombe, Somerset BS25
* Calls to this number will be recorded for quality, compliance and training purposes.
Property features
- 5 - 6 bedrooms
- 3 reception rooms
- 4 bathrooms
- 4.27 acres
- Modern
- Detached
- Equestrian
- Garden
- Rural
- Stabling
- Tennis Court
- Village
- Private Parking
- Paddock
- Four or more Garages
Property description
Shipham is a village on the western edge of the Mendip Hills about 16 miles south of Bristol. It is a thriving village and has a village hall, village square, church, primary school and is situated in an Area of Outstanding Natural Beauty.
Broadway Lea is a superb family house and is beautifully presented throughout. It is in a slightly elevated position and has extensive open views for miles, particularly to the west, to wooded hills and the coast. The original house is believed to date from the 1920's. The present owners purchased the property in 1993 and have since significantly extended the house and carried out a major redesign creating a stunning contemporary interior which is expensively finished throughout. The ground floor has a combination of English oak and stone floors. The emphasis has been given to well-proportioned light rooms, with the accommodation arranged over three floors. The gardens have been impressively landscaped, and there is a most attractive water feature. The adjoining paddocks and stables have separate access from the lane.
All rooms, on all floors, have a lovely open outlook over the gardens and beyond. The impressive central reception hall leads to the staircase hall and gives access to the main reception rooms. The striking and spacious sitting room has a central log effect fire over a raised hearth and double doors open into the stunning garden room. The dining room, overlooking the drive, opens into the superb Kitchen/breakfast/living room. There is a fireplace fitted with a log burning stove on a raised hearth. The bespoke kitchen area is extensively fitted, and integrated appliances include two ovens, microwave, hob, coffee maker, dishwasher, double fridge/freezer and an island unit with breakfast bar.
On the first floor the superb principal bedroom suite has a dressing area and bath/shower room. There are three further bedrooms, en-suite shower room and an en suite bathroom, and a further family shower room.
On the second floor there is a further bedroom, shower room and study which could provide a further sixth bedroom, if required.
The property is approached over a gated entrance and long gravel drive, with an expanse of level lawn on either side and leads to parking in front of the house. At the head of the drive is a detached double garage with electrically operated door and a detached garage, with electrically operated door and adjoining garden store/workshop. Adjoining the smaller garage is a glass and timber greenhouse.
The gardens are a delight and are planned for all year around interest, texture and colour. The rose garden is designed as a 'room' with low box hedging surrounding rose beds and a seating area under a pergola is adorned with a mature climbing rose. Around the garden are mature trees and dense beech hedgerows, level lawns with pathways, deep shaped beds and borders with a variety of specimen and ornamental plants and shrubs, hedge archways, a lily pond, and a mown pathway through the wild meadow leads to the paddocks, stables and tennis court. Immediately outside the garden room is a large, decked area with wonderful views, ideal for entertaining. Steps lead down to a further water feature with lily pond and waterfall, beside which are large, shaped beds attractively planted with a variety of well-established shrubs. The gardens are a real delight and are one of the many stand out features of the property.
The land is divided into four paddocks, one of which includes the timber stable block of three stables, tack room and hay store. There is electricity and lighting. The hard tennis court lies adjacent. The land is accessed from the lane, Broadway.
In all the property is 4.27 acres.
Bristol 16.4 miles | Wells 15.2 miles | Bath 25 miles | Bristol Airport 7.7 miles | M5(J22) 10.5 miles | Yatton Rail Station 7 miles | Cribbs Causeway Regional Shopping Centre 25.5 miles
(Distances are approximate)
Property info
For more information about this property, please contact
Knight Frank - Bristol Sales, BS8 on +44 117 444 6295 * (local rate)
Disclaimer
Property descriptions and related information displayed on this page, with the exclusion of Running Costs data, are marketing materials provided by Knight Frank - Bristol Sales, and do not constitute property particulars. Please contact Knight Frank - Bristol Sales for full details and further information. The Running Costs data displayed on this page are provided by PrimeLocation to give an indication of potential running costs based on various data sources. PrimeLocation does not warrant or accept any responsibility for the accuracy or completeness of the property descriptions, related information or Running Costs data provided here.



































































.png)
