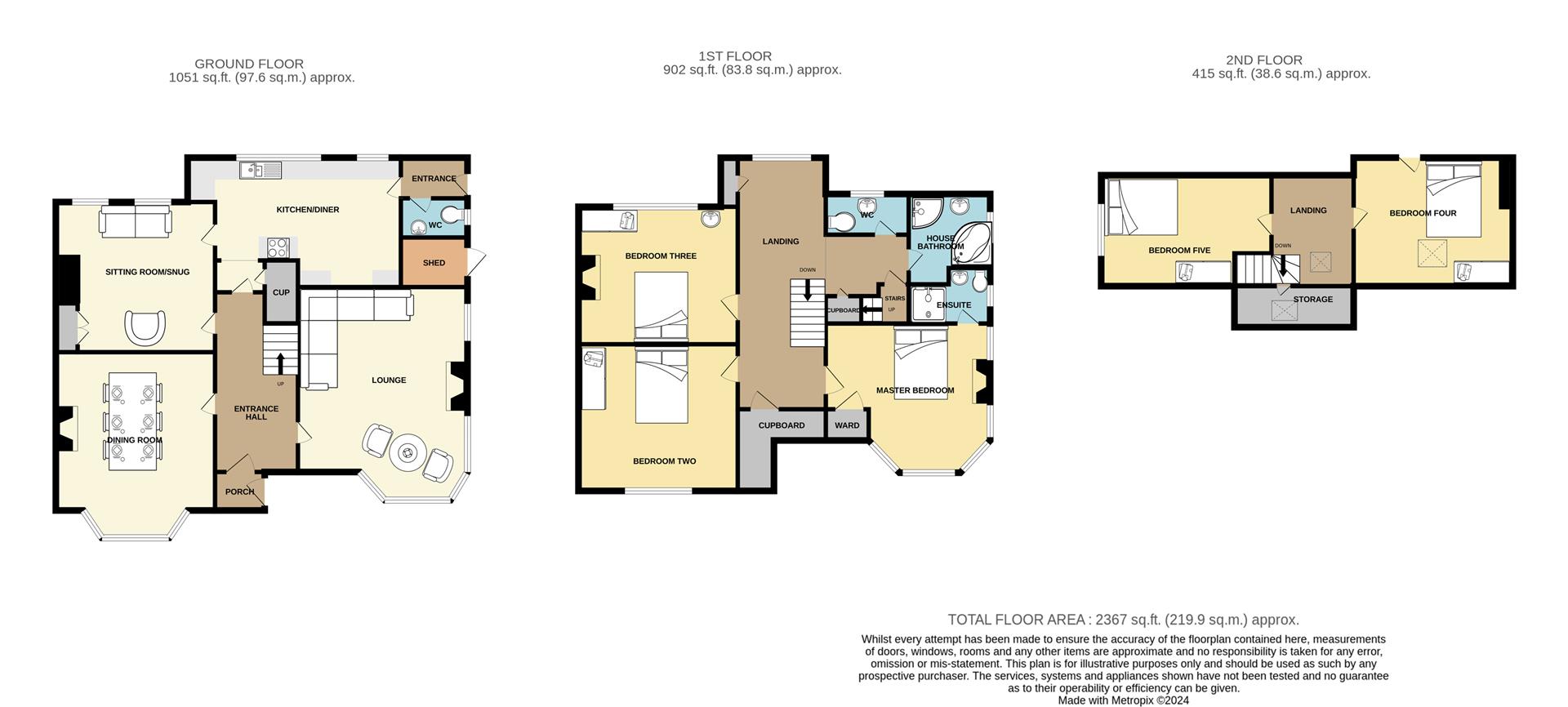Semi-detached house for sale in Scalby Road, Scarborough YO12
* Calls to this number will be recorded for quality, compliance and training purposes.
Property features
- Substantial, five bedroom semi-detached home
- Three reception rooms
- Downstairs WC and en-suite to the master
- Well maintained gardens
- Garage located at the rear
- Popular residential location
Property description
New to the market is this substantial, imposing and characterful, five bedroom semi-detached family house with feature turret style bay windows to the front elevation. Outside there are landscaped stepped patio gardens to the rear as well as to the upper level, off street parking and garage with vehicular access from Osbourne Park.
Occupying a pleasant central location, this attractive home offers well-presented, and well-proportioned living throughout, including an entrance porch and hallway, generous bay windows to lounge and dining room, plus a further sitting room. The property benefits from a kitchen to the rear fitted with a variety of wall/base units and a door leading to the rear entrance out to the gardens and a downstairs WC. To the first floor is a spacious landing with door and stairs leading to the second floor. From the first floor landing there are also doors to three generous bedrooms as well as a separate w/c and a house bathroom complete with a separate shower cubicle. Outside, to the front aspect of the property benefits from a garden laid mainly to lawn enclosed by walled/hedged boundaries. To the rear of the property lies a tiered garden comprising; lower level patio and seating area and an upper level garden, being laid mainly to lawn. The property does also have the additional benefit of a garage to the rear, which can be accessed via Osbourne Park.
Well located in proximity to a choice of popular schools and colleges as well as Scarborough hospital and being on a regular bus route into town the property could be of interest to a multitude of buyers but most notably with this much space will make an excellent all round family home.
Early internal viewing does come highly recommended and can be arranged via contacting our friendly sales team on .
Accommodation:
Ground Floor
Entrance Porch (1.4m x 1.4m (4'7" x 4'7"))
Entrance Hallway (3.7m max x 2.5m max (12'1" max x 8'2" max))
Lounge (5.0m max into bay x 4.5m max (16'4" max into bay x)
Dining Room (4.7m max into bay x 4.3m max (15'5" max into bay x)
Sitting Room/Snug (4.3m max x 3.7m (14'1" max x 12'1"))
Kitchen/Diner (6.1m max x 3.3m max (20'0" max x 10'9" max))
Rear Entrance (1.5m x 1.2m (4'11" x 3'11"))
Downstairs Wc (1.5m x 1.1m (4'11" x 3'7"))
First Floor
Landing (6.8m x 2.4m (22'3" x 7'10"))
Master Bedroom (5.0m max into bay x 4.6m max (16'4" max into bay x)
En-Suite To The Master Bedroom (2.3m x 1.5m (7'6" x 4'11"))
Bedroom Two (4.3m x 4.0m (14'1" x 13'1"))
Bedroom Three (4.3m max x 3.7m (14'1" max x 12'1"))
Wc (2.2m x 1.1m (7'2" x 3'7"))
House Bathroom (2.4m max x 2.3m max (7'10" max x 7'6" max))
Second Floor
Landing (2.4m x 2.0m (7'10" x 6'6"))
Bedroom Four (4.2m max x 3.5m (13'9" max x 11'5"))
Bedroom Five (4.6m max x 2.4m max (15'1" max x 7'10" max))
Details Prepared
Tlpf/160124 ESR13355
Property info
For more information about this property, please contact
CPH Property Services, YO11 on +44 1723 266894 * (local rate)
Disclaimer
Property descriptions and related information displayed on this page, with the exclusion of Running Costs data, are marketing materials provided by CPH Property Services, and do not constitute property particulars. Please contact CPH Property Services for full details and further information. The Running Costs data displayed on this page are provided by PrimeLocation to give an indication of potential running costs based on various data sources. PrimeLocation does not warrant or accept any responsibility for the accuracy or completeness of the property descriptions, related information or Running Costs data provided here.









































.png)



