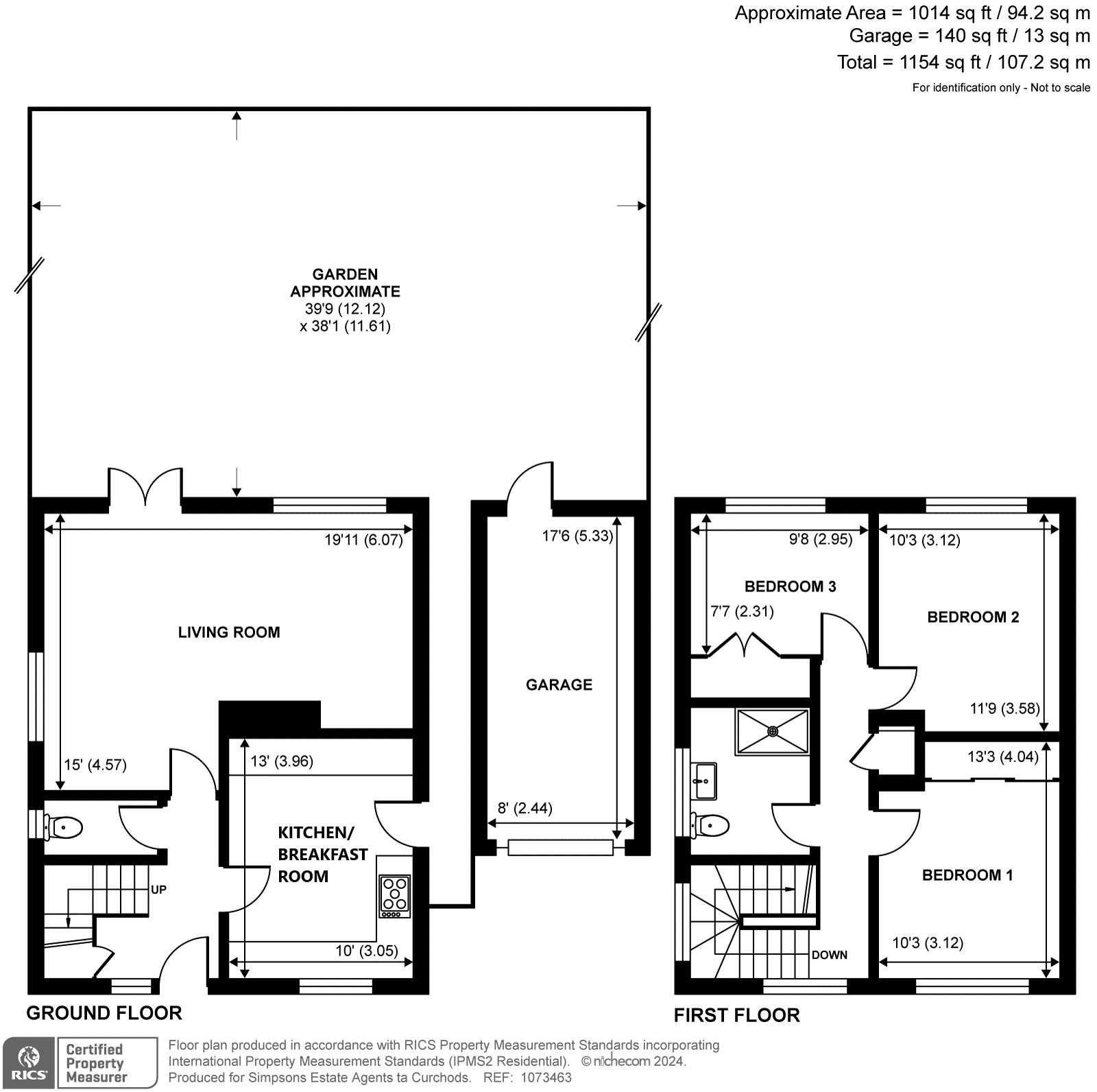Detached house for sale in Old Forge Crescent, Shepperton TW17
* Calls to this number will be recorded for quality, compliance and training purposes.
Property features
- Ideal location in the heart of the village
- Bold southerly backing corner plot
- Sunny double aspect lounge/diner with open fireplace
- Kitchen/breakfast room
- 3 Double bedrooms
- Modern refitted shower room
- Own drive and garage
- Double glazed throughout and new central heating boiler in 2022
- 0.4 mile walk of mainline station (London Waterloo 53 minutes)
Property description
A rarely available 3 double bedroom detached family home set on a southeasterly backing corner plot, ideally situated in a quiet crescent in the heart of the village, only a few hundred yards of the traditional bustling High Street and 0.4 mile walk of the mainline station.
This light and sunny detached home was originally constructed in 1960 and provides well-proportioned accommodation, offering all the right ingredients for a growing family including a good-sized reception hall with a useful guest cloakroom and an enclosed rear garden. Whilst the property has been improved with the installation of double-glazing and more recently a modern gas central heating boiler in 2022, today it would benefit from further updating. The front aspect kitchen/breakfast room has provision for a range cooker with a matching stainless steel splash back and cooker hood over, there is also space and plumbing for the usual appliances and a breakfast table. The sunny double aspect living room retains its fireplace and is of a generous size, being L-shaped with a dining area to one side and French doors opening onto the garden. To the first floor are 3 double bedrooms, two with built-in wardrobes and the family bathroom that has been refitted as a shower room with a modern white suite including a walk-in shower.
The neatly kept rear garden extends to approximately 40' x 42' with a full width patio leading to a central lawn with a perimeter path bordered by established shrub beds and a mature cherry tree. To the side is a detached brick-built garage with power, light and a personal door to the garden. Between the house and the garage is covered passage with a gated front access.<br /><br />
Property info
For more information about this property, please contact
Curchods - Shepperton, TW17 on +44 1932 688898 * (local rate)
Disclaimer
Property descriptions and related information displayed on this page, with the exclusion of Running Costs data, are marketing materials provided by Curchods - Shepperton, and do not constitute property particulars. Please contact Curchods - Shepperton for full details and further information. The Running Costs data displayed on this page are provided by PrimeLocation to give an indication of potential running costs based on various data sources. PrimeLocation does not warrant or accept any responsibility for the accuracy or completeness of the property descriptions, related information or Running Costs data provided here.




























.png)


