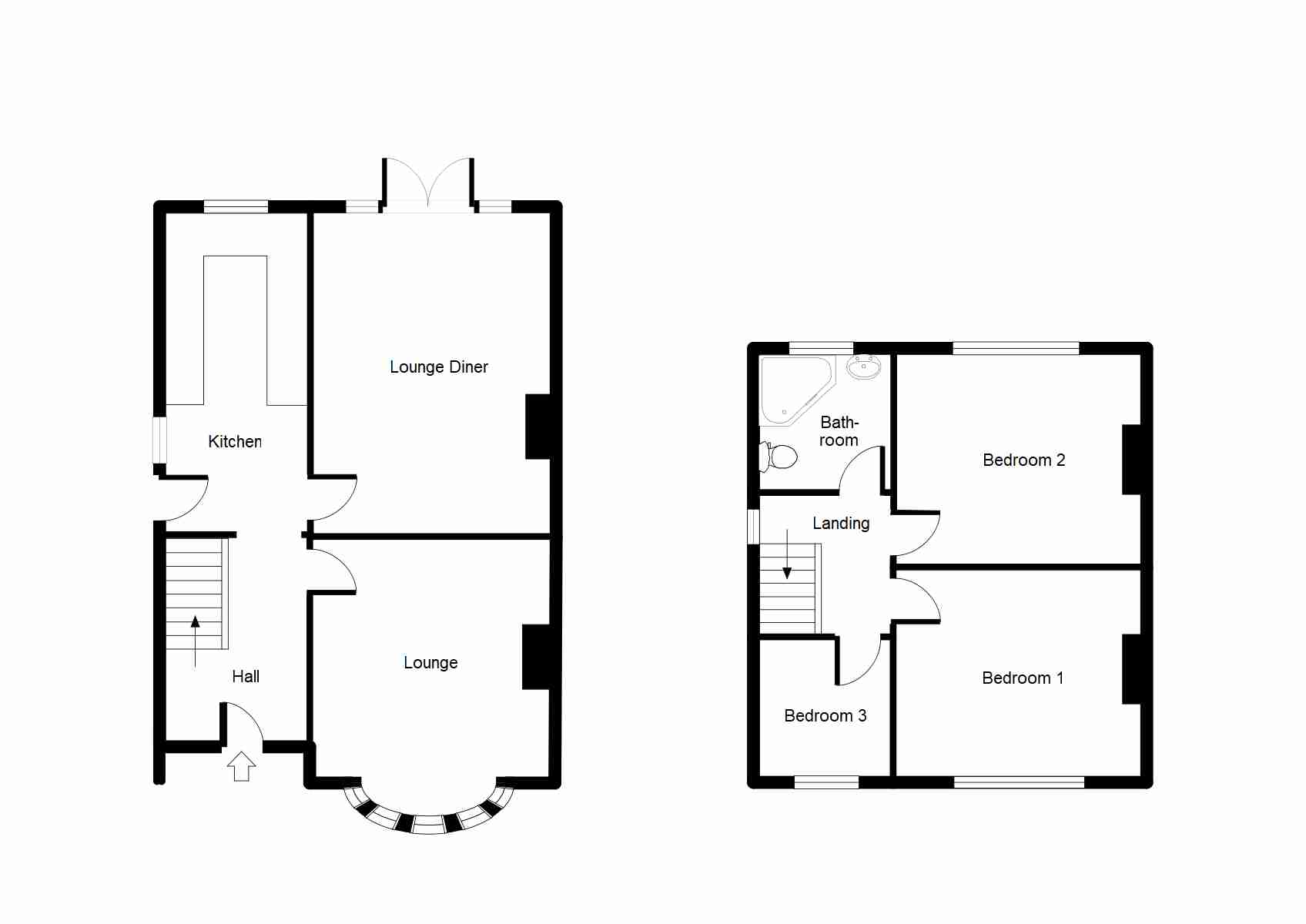Semi-detached house for sale in Plumptre Road, Nottingham NG16

* Calls to this number will be recorded for quality, compliance and training purposes.
Property features
- Private garden
- Double garage
- Off street parking
- Double glazing
Property description
The property in brief comprises: Entrance hall, sitting room with bay window, extended lounge/diner to the rear with views over the garden, extended dining kitchen, three well-portioned bedrooms upstairs and a family bathroom.
Outside; to the front of the property there is ample off-road parking, large tandem garage with office space overlooking the garden and to the rear is larger than average almost double plot garden having a raised patio area with and steps leading down to a mature garden, having a variety of mature borders, shrubs and fruit trees, Greenhouse Offering an excellent degree of privacy and extensive views over fields.
Situated in at the head of a quiet cul-de-sac location on the border with Aldecar. Having countryside walks over Stoneyford close by.
Entrance Hallway
UPVC front entrance door having decorative leaded glazing, radiator, wall lights, staircase leading to first floor, under-stairs storage cupboard with Worcester boiler, access to sitting room, lounge/dining and kitchen.
Sitting Room
12'6 x 12'05 (3.81m x 3.78m)
Bay window to front elevation, radiator, feature fireplace with marble effect tiles surround housing living flame gas fire, wall lights.
Lounge Diner
19'11 x 12'6 (6.07m x 3.81m)
Feature fireplace in brick surround with mantelpiece, two radiators, French doors to garden, beam to ceiling, wall lights.
Kitchen
16'09 x 7'7 (5.11m x 2.31m )
Fitted with a wide range of base cupboards. Drawers and matching wall units, laminate worktops with tiled surround, inset sink with mixer taps over. Various integrated appliances including oven, electric hob with extractor hood over, space for fridge/freezer and washing machine and dryer, double glazed windows to side and rear elevations, double glazed side door.
First floor Accommodation
Landing
Door off, double glazed side window.
Bedroom One
10'11 x 12'1 (3.33m x 3.68m)
A double room with double glazed window to the front elevation, radiator.
Bedroom Two
11'01 x 10'08 (3.38m x 3.25m)
A double room with double glazed window to the rear elevation, radiator, fitted cupboards.
Bedroom Three
7'4' x 7'2 (2.24m' x 2.18m)
A double room with double glazed window to the front elevation, radiator.
Bathroom
7 x 7'1 (2.13m x 2.16m )
Three piece suite with bath with shower over, low flush w, c, wash hand basin, heated towel radiator and radiator. Fully tiled walls, frosted rear window.
Outside
Front Garden
An enclosed frontage with large driveway leading to the detached garage.
Rear Garden
The property sits on a extremely generous plot starting with a driveway for several cars leading to a large garage, to the rear is a raised patio with steps down to a central pathway with lawn either side leading to a concealed area at the bottom of the garden with a greenhouse, mature plants, shrubs, trees & hedges border the garden with a
wooden fence boundary.
Garage
14'11 x 17'7 (4.55m x 5.36m )
Up and over door, light and power, door to side and door to rear office.
Office
11'01 x 9'00 (3.38m x 2.74m)
Window to rear overlooking the garden, shelving units, light and power.
Property info
For more information about this property, please contact
Charles Newton & Co Estate Agents, NG16 on +44 1773 420867 * (local rate)
Disclaimer
Property descriptions and related information displayed on this page, with the exclusion of Running Costs data, are marketing materials provided by Charles Newton & Co Estate Agents, and do not constitute property particulars. Please contact Charles Newton & Co Estate Agents for full details and further information. The Running Costs data displayed on this page are provided by PrimeLocation to give an indication of potential running costs based on various data sources. PrimeLocation does not warrant or accept any responsibility for the accuracy or completeness of the property descriptions, related information or Running Costs data provided here.











.gif)
