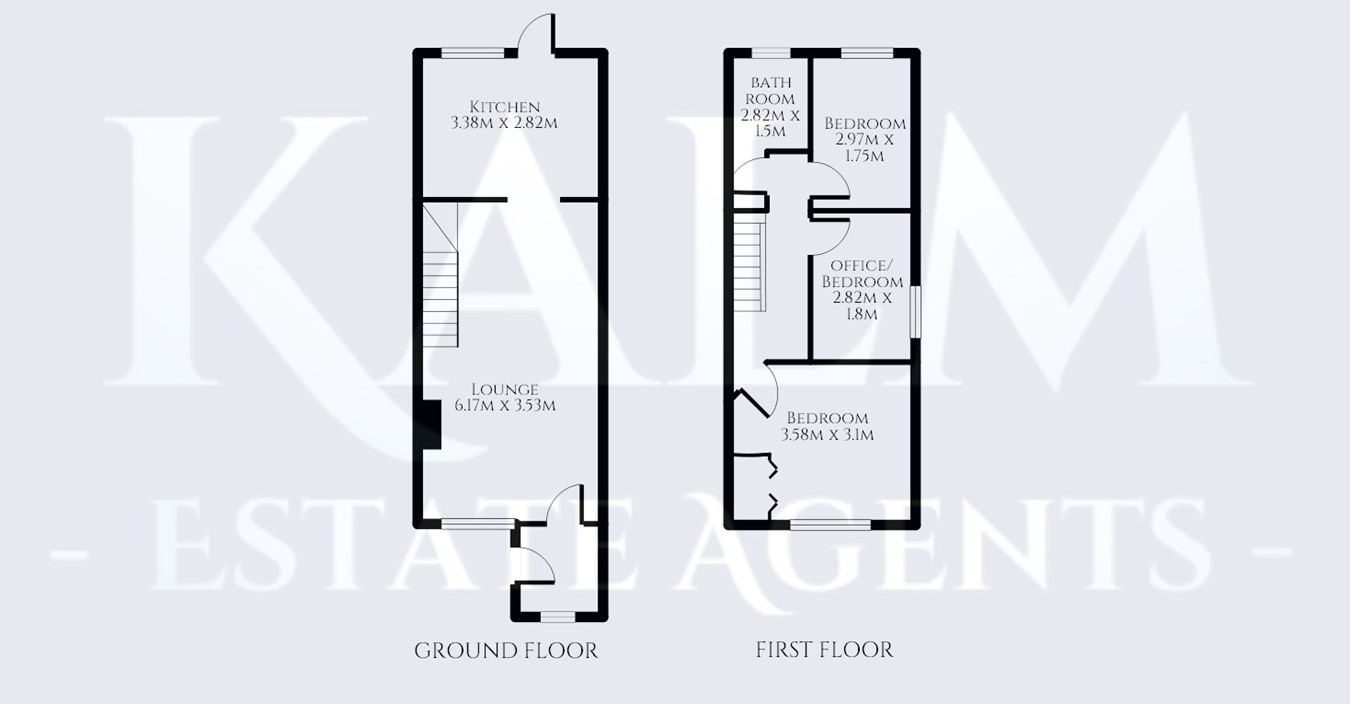Semi-detached house for sale in High Street, Walkern, Stevenage SG2
* Calls to this number will be recorded for quality, compliance and training purposes.
Property features
- Chain free
- Semi-detached
- Three bedrooms
- Newly refurbished
- Carport and driveway
- Walkern village location
- Walking distance to amenities
- Local primary school
- Combination boiler
- West facing rear garden
Property description
A three bedroom semi-detached cottage offering over 690 sq. Foot of accommodation presented over two floors. It has a carport and shared driveway parking and is located in the historic village of Walkern. The house offers a great size lounge/dining room, fitted kitchen with door to the rear garden, three bedrooms and a re-fitted bathroom. The garden is around 100ft and offers an abundance of mature trees and shrubs with access to the carport and shared driveway.
The village itself has a fantastic community with lots of groups and societies with a good range of local amenities and access into Stevenage within 8 minutes for further amenities.
Children's play area 0.1 miles
Local shop and Post Office 0.1 miles
Local pub 0.1 miles
Walkern Primary School 0.2 miles
Walkern Tea Rooms - 0.2 miles
Ground floor
porch
With window to the front aspect and glass panelled door leading into the Lounge.
Kitchen
2.82m x 3.38m (9' 3" x 11' 1")
A fitted kitchen with wooden effect cabinets and complimentary worktops and tiling. Oven and hob with extractor. Space for fridge/freezer and washing machine. Window and door to the rear aspect. Downlights and wooden effect flooring.
Lounge/diner
3.53m x 6.17m (11' 7" x 20' 3")
A lovely size room with feature fireplace duel aspect windows and wooden effect flooring. Two radiators, downlights and stairs leading to the first floor. Door into the kitchen.
First floor
first floor landing
Pretty original cottage style doors lead to all three bedrooms and the bathroom. There is access to the loft via a hatch which is boarded and houses the Combination Boiler.
Bedroom one
3.1m x 03.58m (10' 2" x 11' 9")
Double bedroom with fitted wardrobes and window to the front aspect. Carpet, downlights and radiator.
Bedroom two
1.75m x 2.97m (5' 9" x 9' 9")
A single bedroom with carpet, downlights and radiator. Window to the side aspect.
Bedroom three
1.8m x 2.82m (5' 11" x 9' 3")
Single bedroom with carpet, downlights and radiator. Window to the rear aspect.
Bathroom
1.5m x 2.82m (4' 11" x 9' 3")
Refitted bathroom with side panel bath, vanity wash hand basin and low level wc. Decorative wall and floor tiles. Window to the rear, downlights and towel heater.
Outside
rear garden
A West facing rear garden which is fully stocked with mature trees, shrubs and flower beds. There is a gate leading to the carport and shared driveway.
Property info
For more information about this property, please contact
Kalm Estate Agents, SG2 on +44 1438 412786 * (local rate)
Disclaimer
Property descriptions and related information displayed on this page, with the exclusion of Running Costs data, are marketing materials provided by Kalm Estate Agents, and do not constitute property particulars. Please contact Kalm Estate Agents for full details and further information. The Running Costs data displayed on this page are provided by PrimeLocation to give an indication of potential running costs based on various data sources. PrimeLocation does not warrant or accept any responsibility for the accuracy or completeness of the property descriptions, related information or Running Costs data provided here.



































.png)
