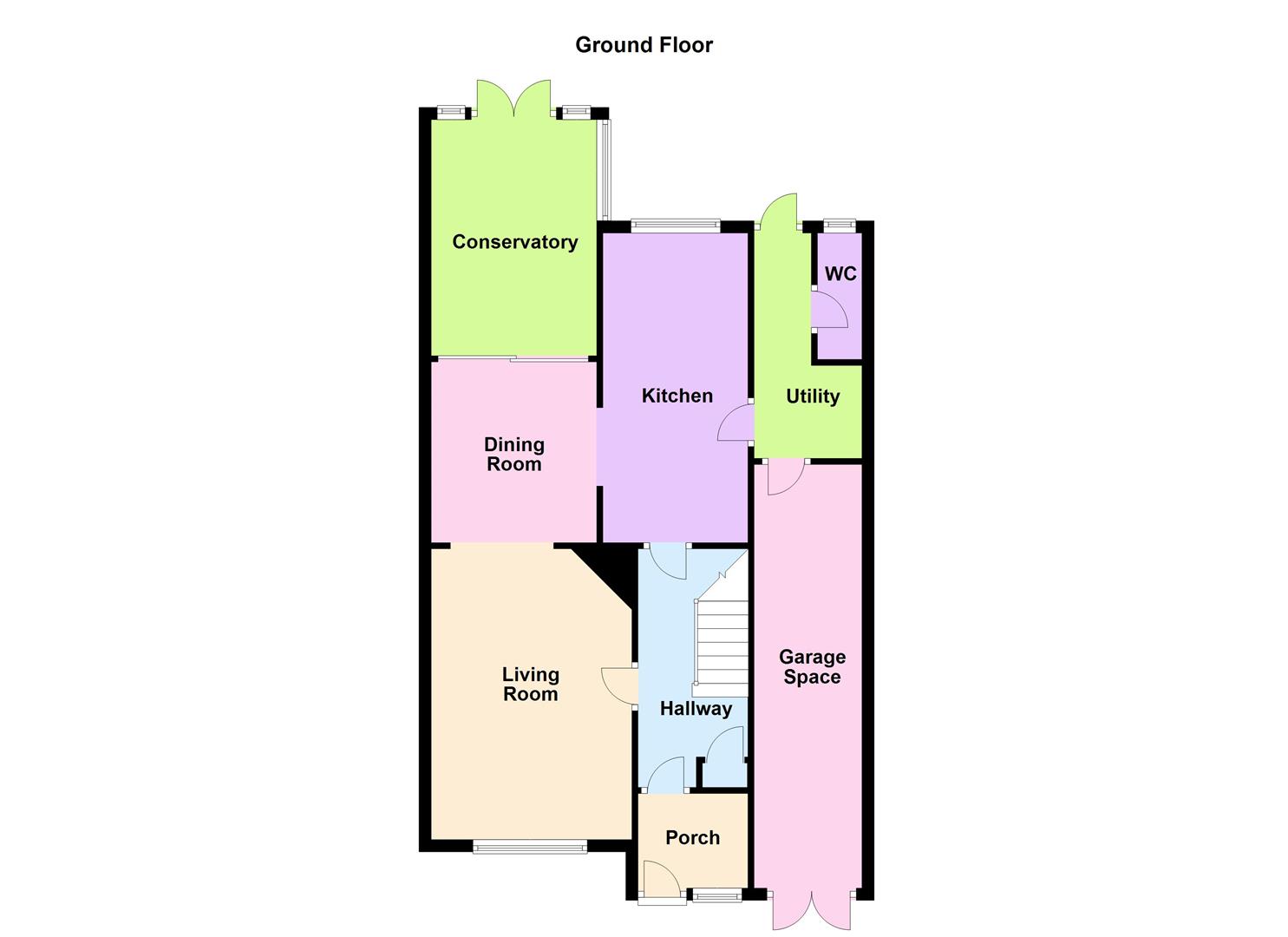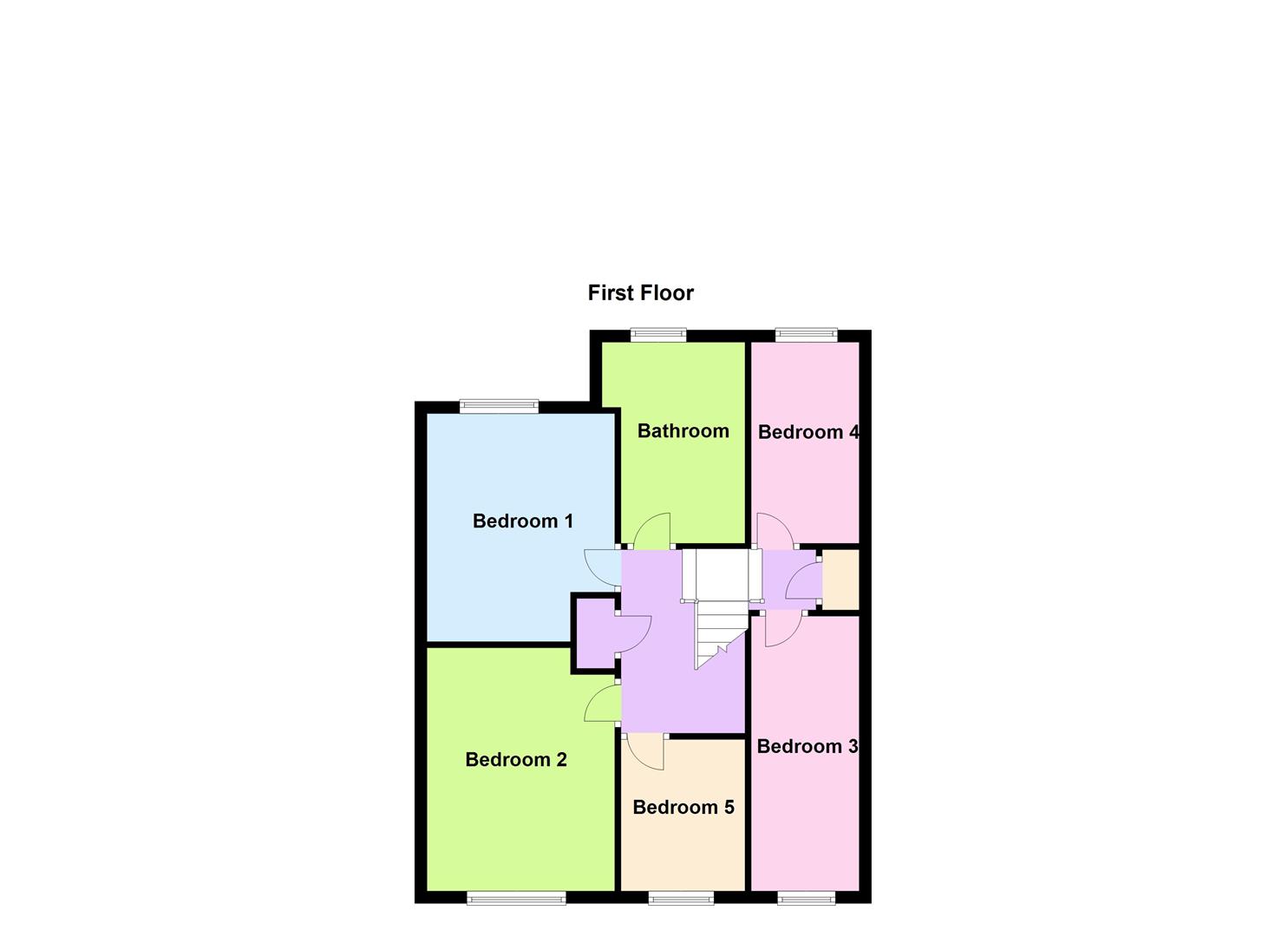Semi-detached house for sale in Bennett Rise, Huncote, Leicester LE9
* Calls to this number will be recorded for quality, compliance and training purposes.
Property features
- Extended Semi Detached Family Home
- Wonderful Open Views To The Rear
- Porch, Hallway & Living Room
- Modern Kitchen, Dining Area & Conservatory
- Separate Utility & Downstairs WC
- Five Well Proportioned Bedrooms & Family Bathroom
- Off Road Parking & Storage Garage Space
- Low Maintenance Rear Garden With Converted Garage Space
- Viewing Is Essential - By Appointment Only
- EPC Rating - D, Council Tax Band - B & Freehold
Property description
Become the proud new owner of this exceptional semi detached family home, impeccably maintained and thoughtfully extended. This spacious and beautifully appointed property offers everything you could desire and demands an internal viewing. Entering into the porch with ample space for hanging coats and placing shoes a further door leads into the hallway with stairs rise to the first floor, a cupboard for storage and a wood effect flooring. The living room has a bay window allowing natural light to flood through and a charming log burner, creating a cozy and inviting atmosphere. It seamlessly flows into the dining room, which boasts sliding patio doors opening into the conservatory, this versatile room provides additional living space and offers delightful views over the garden. Continuing on into the modern kitchen, a culinary enthusiast's dream, it is fitted with a range of wall and base units, contrasting worksurface, tiled splashbacks and equipped with an electric oven, gas hob, extractor hood, integrated dishwasher, and wine cooler. Essential in every family home is the separate utility room providing additional storage space, plumbing for a washing machine and dryer and give access to the garage and downstairs wc. Travelling upstairs you will find five well proportioned bedrooms and an impressive family bathroom comprising of a low level wc, wash hand basin, corner bath and wall in shower. This room is completed with a heated towel rail and stylish tiles. Externally this home has a beautiful blocked paved driveway providing parking for several cars. You will not be disappointed by the rear garden, being a well-manicured haven, predominantly laid to lawn and featuring a paved patio area, perfect for outdoor entertaining or relaxation. A wooden store perfect for housing logs for the wood burner, A fabulous home awaiting a new family.
Porch
Hallway
Living Room (4.75m x 3.30m (15'7" x 10'10"))
Dining Room (2.97m x 2.69m (9'9" x 8'10"))
Conservatory (3.86m x 2.69m (12'8" x 8'10"))
Kitchen (5.05m x 2.39m (16'7" x 7'10"))
Utility (3.58m x 1.88m max (11'9" x 6'2" max))
Downstairs Wc
First Floor Landing
Bedroom One (3.73m x 3.07m (12'3" x 10'1"))
Bedroom Two (3.99m x 3.07m (13'1" x 10'1"))
Bedroom Three (4.45m x 1.78m (14'7" x 5'10"))
Bedroom Four (3.71m x 1.70m (12'2" x 5'7"))
Bedroom Five (2.49m x 2.01m (8'2" x 6'7"))
Family Bathroom (3.71m x 2.31m (12'2" x 7'7"))
Property info
For more information about this property, please contact
Nest Estate Agents, LE8 on +44 116 484 7811 * (local rate)
Disclaimer
Property descriptions and related information displayed on this page, with the exclusion of Running Costs data, are marketing materials provided by Nest Estate Agents, and do not constitute property particulars. Please contact Nest Estate Agents for full details and further information. The Running Costs data displayed on this page are provided by PrimeLocation to give an indication of potential running costs based on various data sources. PrimeLocation does not warrant or accept any responsibility for the accuracy or completeness of the property descriptions, related information or Running Costs data provided here.

































.png)
