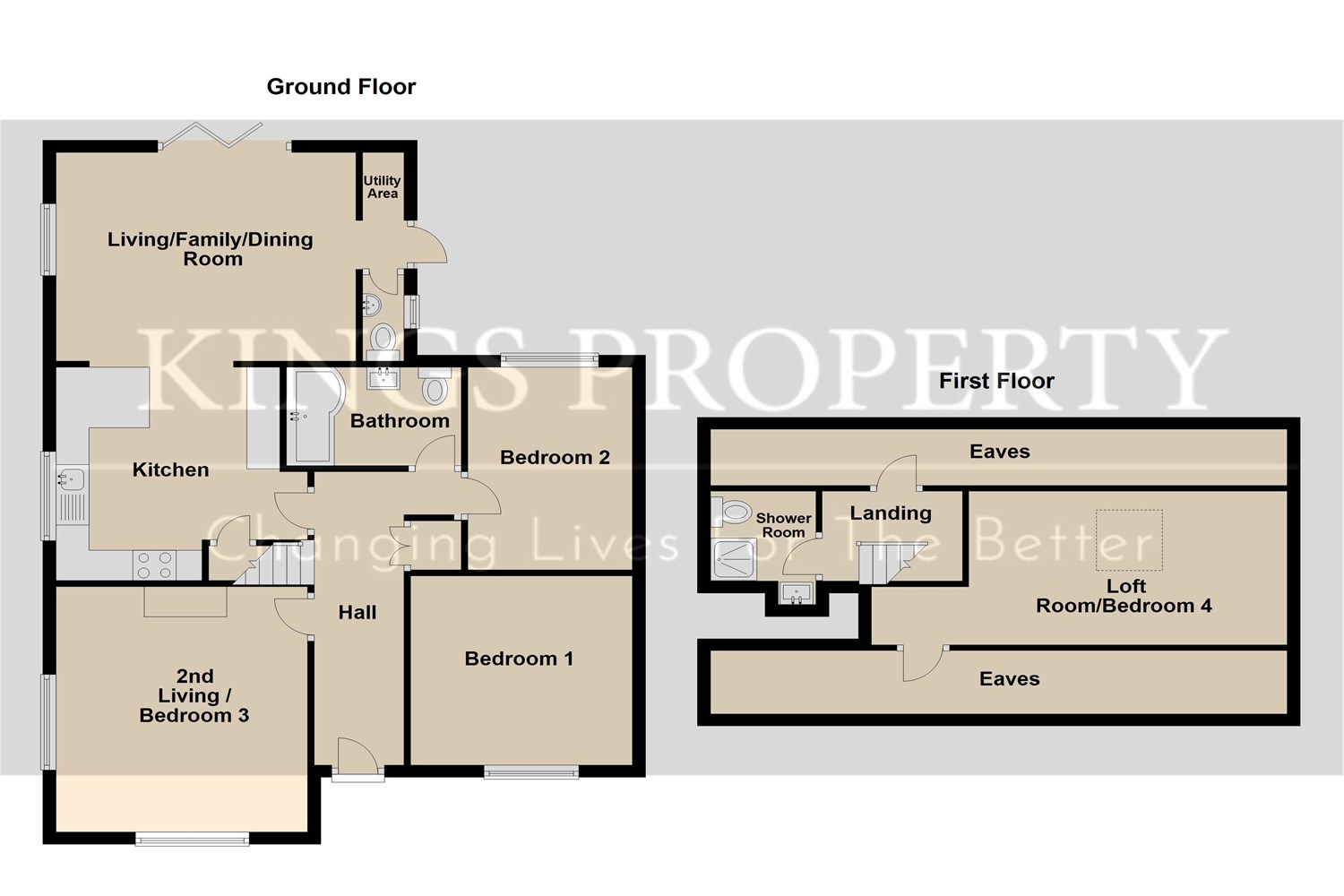Detached bungalow for sale in Mill Lane, Cressing, Braintree CM77
* Calls to this number will be recorded for quality, compliance and training purposes.
Property features
- Council Tax Band E
- 0.47 Acre Plot
- Detached Chalet Style Bungalow
- Three/Four Bedrooms
- Annexe/Park Home
- Extended Property Plus Multiple Outbuildings
- 22' Attic Room Plus shower room
- Gated access with spacious driveway
- Stunning Kitchen /family dining room
- Garden
Property description
The property has been extensively improved and adapted by the current owners to create a versatile living space, incorporating a series of outbuildings in the rear garden, including recreational areas, a summer house, annexe and large garage space.
Internally, access is via a spacious entrance hallway with doors to a potential three double bedrooms to the ground floor, one used currently as a second living room, family bathroom, a beautiful bespoke Navy Kitchen with a wide range of units, breakfast bar and opening to the large family/dining space, utility area plus ground floor WC, in addition the is a 22' attic room with separate shower and landing connecting the two rooms.
EPC Rating D(60) Council Tax Band E (Braintree District Council)
Entrance Hall 5.23m (17'2) x 1.27m (4'2) '3
2nd Living Room/3rd Bedroom 4.19m (13'9) x 4.17m (13'8)
Kitchen 3.66m (12'0) x 4.19m (13'9) >11'9
Family/Dining Room 4.98m (16'4) x 4.9m (16'1)
Utility Area 2.9m (9'6) x .94m (3'1)
Ground Floor WC 1.83m (6'0) x .91m (3'0)
Bedroom 1 3.96m (13'0) x 2.97m (9'9)
Bedroom 2 3.28m (10'9) x 3.91m (12'10)
Bathroom 2.51m (8'3) x 1.75m (5'9)
Landing 3.18m (10'5) x 1.68m (5'6)
Loft Room/Bedroom 4 6.73m (22'1) >17'4 x 2.77m (9'1)
Shower Room 1.68m (5'6) x 2.31m (7'7) Max
Rear Garden
Annex/Park home
Hall - 9'4 x 2'7
Living Room - 16'2 x 11'4
Shower Room - 8'2 x 4'7
Bedroom 1 - 11'4 x 7'10
Bed 2/Dressing Room - 8'4 x 4'4
Outbuilding - one
Outbuilding Two - Garage
Gated Front Driveway
Disclaimer: These particulars do not nor constitute part of, an offer of contract. All descriptions, dimensions, reference to condition necessary permissions for use and occupation and other details contained herein are for general guidance only and prospective purchasers should not rely on them as statements or representation of fact and satisfy themselves as to their accuracy. Kings Property employees or representatives do not have any authority to make or give any representation or warranty or enter into any contract in relation to the property.
Property info
For more information about this property, please contact
Kings Property, CM7 on +44 1376 816985 * (local rate)
Disclaimer
Property descriptions and related information displayed on this page, with the exclusion of Running Costs data, are marketing materials provided by Kings Property, and do not constitute property particulars. Please contact Kings Property for full details and further information. The Running Costs data displayed on this page are provided by PrimeLocation to give an indication of potential running costs based on various data sources. PrimeLocation does not warrant or accept any responsibility for the accuracy or completeness of the property descriptions, related information or Running Costs data provided here.





































.png)

