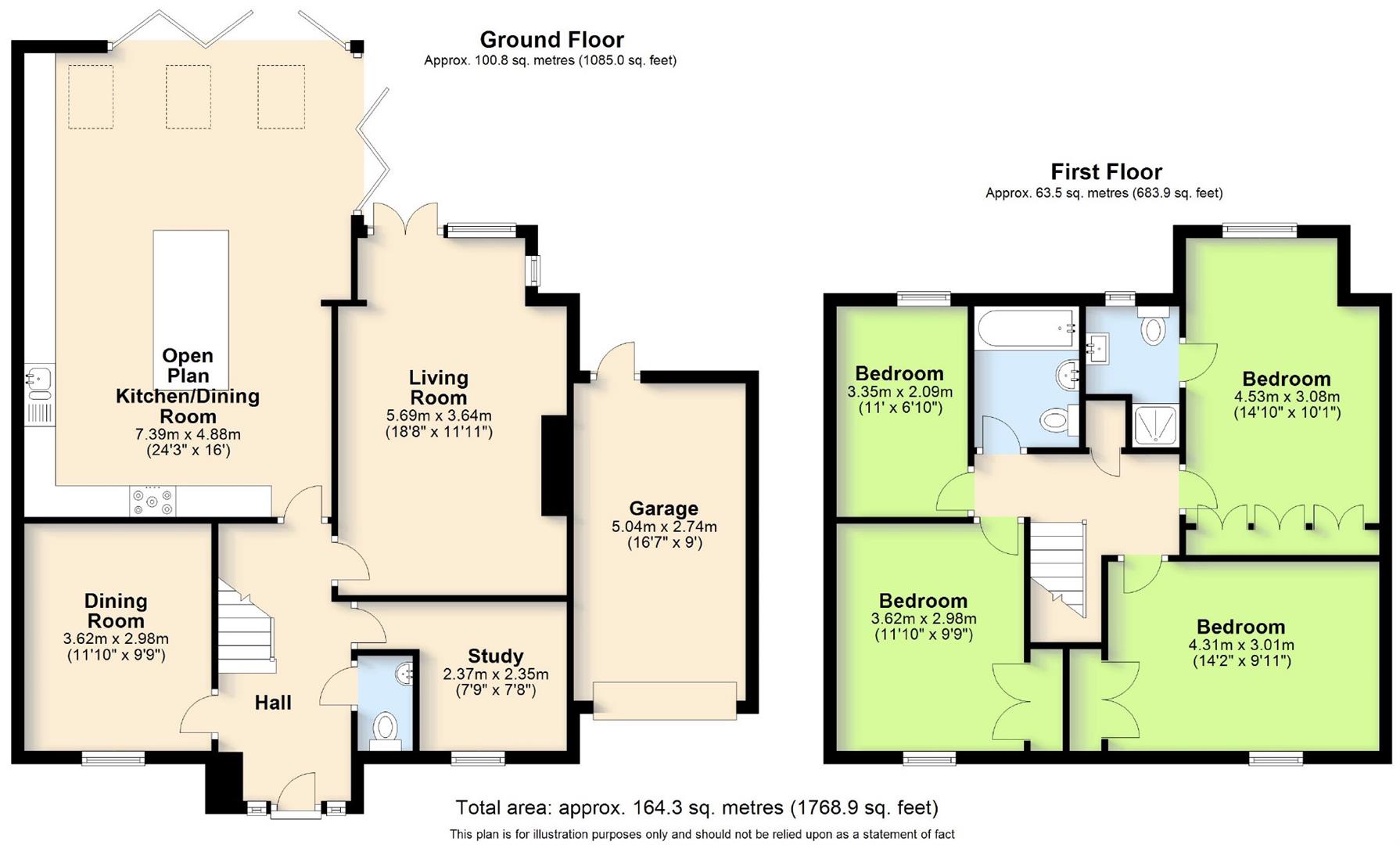Detached house for sale in Cicero Approach, Heathcote, Warwick CV34
* Calls to this number will be recorded for quality, compliance and training purposes.
Property features
- Wow factor Kitchen Family
- En Suite to Master
- Study
- Garage & Parking
- Energy Rating D
- Available Now
Property description
A lovely chocolate box style 4 Bedroom Detached family home. An extension to the rear, really gives this home a Wow factor kitchen family room. With a centre island, vaulted ceiling, an area for a table and chair or a big lazy sofa. Complimented with 2 huge bye folding doors to the garden. Garage & Driveway x 2 cars, Great Access for Schools, M40, A46 & Fosseway
Walk through.
A lovely chocolate box style 4 Bedroom Detached family home, with en suite, study, dining room and Garage with off road parking for 4 plus cars
An extension to the rear, really gives this home a Wow factor kitchen family room. With a centre island, vaulted ceiling, an area for a table and chair or a big lazy sofa. Complimented with 2 huge bye folding doors to the garden.
Four seasons are in the house, and this could be play to you via the Sonos sound system, all you need is the candles.
Further attributes include 4 double bedrooms, en suite to the master, Dining room and a study and still retaining a full sized single garage.
The lay out is the traditional front door in the middle, opening to a good sized entrance hall with a stairs to the first floor and all the rooms off, not one room is walked through to gain access to another.
The study and dining room are to the front and the Kitchen family room and lounge are to the rear.
This is complimented with a fair sized plot, giving ample parking and a lawn to the front and a lovely established garden with patio to the rear.
The property has just been redecorated and new carpets.
There is no onward chain.
Viewing will be restricted to proceedable buyer(s) who have proof of funds, Agreement in principle.
If you are in a chain, it must be complete.
Please respect the vendors wishes.
Brief
We are only showing proceedable buyers, who have proof of a mortgage agreement aip.
There is no onward chain!
Energy Rating D Council Tax F
nb the external photos were taken in the summer when we were prepping the house
Canopied Porch
Paved step, outside light
Entrance Hall
Via casement door, stairs to first floor, radiator, power points, smoke detector, wood flooring, wood panel doors to:
Cloakroom (4'11'' x 2'9'')
Suite comprising low level WC, pedestal wash, tiled splash back, extractor fan radiator.
Dining Room (11'10'' x 9'9'')
Sash style double glazed window to front aspect, radiator.
Kitchen Family Room (24'3'' x 16')
A beautiful Wow factor Kitchen Family room, a small extension has opened this room into an incredible family and entertaining space.
With the clever use of vaulted ceiling with Velus windows, you get both the sun and the stars shining in
The fitted units and appliances are wrapped around the centre island on two wall. It now has a range of units and drawers, this includes a centre island with draws and cupboards, this doubles and a breakfast bar. An area for a dining table with under floor heating.
2 Full length bye folding doors open and bring the outside in.
White goods include a Range cooker with extractor hood above, American Style fridge freezer, dishwasher & washing machine.
Lounge (18'8'' x 11'11'')
Double Glazed Bay windows to rear and side with Double glazed French doors opening to the rear garden .. Stone effect fire place Living flame coal effect gas fire, radiator.
Study (7'9'' x 7'8'')
Sash style double glazed window to front, radiator.
Landing (10'10'' x 3'5'')
Access to loft space, airing cupboard, doors to
Bedroom 1 (14'9'' x 10'1'')
Double glazed window to rear, radiator, built in triple wardrobes, door to .
En Suite Shower Room (4'11'' x 4'8'')
Double glazed window to rear, 3 piece suite, wash basin set in vanity, shower cubicle, low level WC, towel radiator.
Bedroom 2 (14'2'' x 9'10'')
Sash style double glazed windows to front, radiator, power points, built in double wardrobes.
Bedroom 3 (12' x 10')
Sash style double glazed window to front, radiator, power points, built in double wardrobes.
Bedroom 4 (11'1'' x 6'11'')
Double glazed window to rear, radiator, power points.
Family Bathroom (7'5'' x 5'6'')
Double glazed velux window, 3 piece suite, bath with mixer & shower attached, wash hand basin, low level WC, towel radiator.
Garage (16'7'' x 9')
Up and over door, power and lighting, storage above, personal door to garden
Front
Laid to lawn to side, shrubs borders, drive providing parking for 3 cars leading to garage, side access.
Rear
Laid to lawn with paved patio area, shrubs borders, established trees, bounded by fencing & brick wall. Outside tap, and power.
Property info
For more information about this property, please contact
Fine Homes, CV34 on +44 1926 267022 * (local rate)
Disclaimer
Property descriptions and related information displayed on this page, with the exclusion of Running Costs data, are marketing materials provided by Fine Homes, and do not constitute property particulars. Please contact Fine Homes for full details and further information. The Running Costs data displayed on this page are provided by PrimeLocation to give an indication of potential running costs based on various data sources. PrimeLocation does not warrant or accept any responsibility for the accuracy or completeness of the property descriptions, related information or Running Costs data provided here.









































.png)
