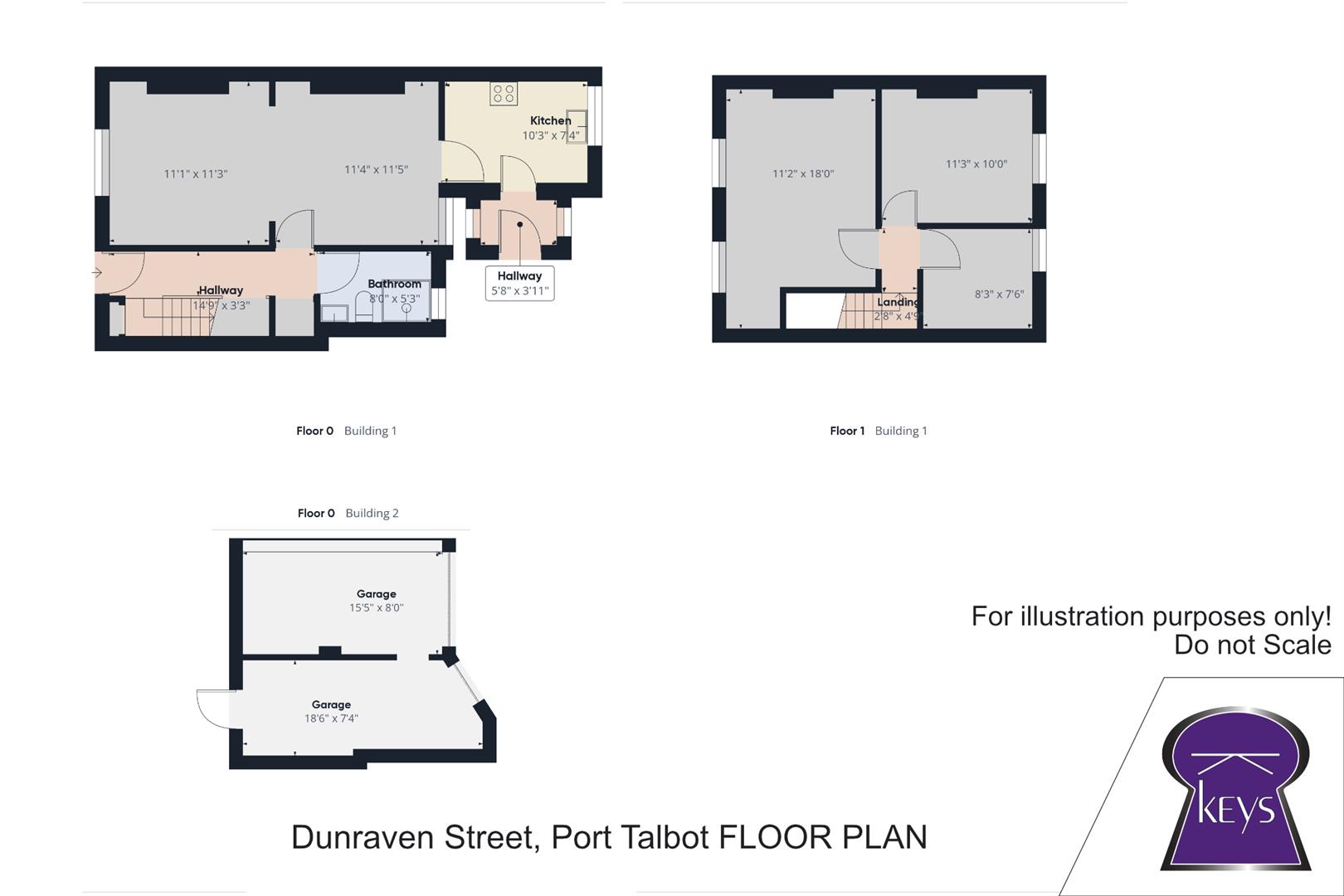End terrace house for sale in Dunraven Street, Aberavon, Port Talbot SA12
* Calls to this number will be recorded for quality, compliance and training purposes.
Property description
An Excellent opportunity for a First Time Buyer to get onto the property ladder .. A three bedroom End of Terrace offering good size accommodation, situated in Aberavon ideally located within easy access of Aberavon beach, walking distance of Port Talbot town centre, the local primary school and shops, with the M4 accessible for travel further afield. The accommodation has two reception rooms, kitchen, utility area, bathroom and to the first floor three bedrooms, externally there is an enclosed rear garden with garage.
Accommodation
Description
Ideal for first time buyers or investor! A End of Terrace House situated in Aberavon which is ideal for access to the town and transport links. The property has an Entrance hallway, open plan living space, kitchen with utility space, bathroom to the first floor floor three bedrooms. Outside is an enclosed rear garden, garage and workshop. Not to be missed with viewings highly recommended.
Ground Floor
Entrance Hallway
The hallway has been boxed in and redecorated, two cupboards have been created for coats and utilities. Composite front door, ceiling light point, staircase leading to the first floor.
Open Plan Living Space (3.43m x 6.71m (11'3" x 22'0" ))
The two reception rooms have had the wall knocked through to create an open plan living space. Ceiling light points, two radiators, two uPVC double glazed windows with dual aspect
Kitchen (3.16 x 2.25 (10'4" x 7'4"))
Fitted with a range of and base units with co-ordinating worktops and splashback, sink and drainer with mixer tap, space for electric cooker and fridge freezer, tile effect vinyl flooring. Ceiling light point, sunken spotlights. UPVC double glazed window to the rear. Glass panel door leading to the storage/utility area.
Utility Area
Matching units from the kitchen, ceiling light point, vinyl flooring, two wooden glazed windows, door leading to the garden.
Shower/Wet Room (1.91 x 2.48 (6'3" x 8'1"))
The bathroom has had a complete renovation to a shower wet room.
First Floor
Landing & Stairs
Ceiling light point. Coving to the ceiling, doors leading to three bedrooms.
Bedroom (Front) (5.51 max x 3.44 max (18'0" max x 11'3" max))
Ceiling light point, radiator, Two double glazed windows to the front.
Bedroom (Rear 1) (3.49 x 3.10 (11'5" x 10'2"))
Ceiling light point. Radiator, uPVC double glazed window to the rear.
Bedroom (Rear) (2.30 x 2.52 (7'6" x 8'3"))
Ceiling light point, radiator, double glazed window, wall mounted combination boiler. Fitted
Outside
Enclosed garden with high level walls, mainly laid to patio and gate leading to the side. The detached garage has had a workshop extension attached to it giving a similar sized working area with a PVC door to the yard and a electric roller door to the alley way.
Outside Pic 2
General Information
Viewings - Strictly by appointment with the selling agents Keys Estate Agents - call Valuation - Do you have a property to sell? If so Keys Estate Agents can offer a free valuation, call Services
We believe all are available.
Tenure
Assumed to be freehold.
Offer Procedure
All offers should be made directly to Keys Estate Agents and should be made before contacting the bank, building society or solicitor as any delay may result in a sale being agreed to another party and survey/legal fees being unnecessarily incurred.
In compliance with the Estate Agents Order 1991 we are obliged to check into a purchaser’s financial situation to qualify an offer and financial arrangements. If you are making a cash offer which is not subject to the sale of a property written confirmation of the availability of funds will be required to qualify your offer.
The agent has not tested any of the equipment, fixtures, fittings or services and so can not verify that they are in working order or fit for their purpose. Legal documents have not been checked by the agents to verify tenure of the property.
Subject to contract. Vacant possession on completion.
Mortgages - If you are seeking a mortgage for a property or require Independent Financial Advice we can provide a free quotation
Property info
Floor Plan Collated Dunraven Street, Port Talbot F View original

For more information about this property, please contact
Keys Estate Agents, ST1 on +44 1782 966901 * (local rate)
Disclaimer
Property descriptions and related information displayed on this page, with the exclusion of Running Costs data, are marketing materials provided by Keys Estate Agents, and do not constitute property particulars. Please contact Keys Estate Agents for full details and further information. The Running Costs data displayed on this page are provided by PrimeLocation to give an indication of potential running costs based on various data sources. PrimeLocation does not warrant or accept any responsibility for the accuracy or completeness of the property descriptions, related information or Running Costs data provided here.























.png)
