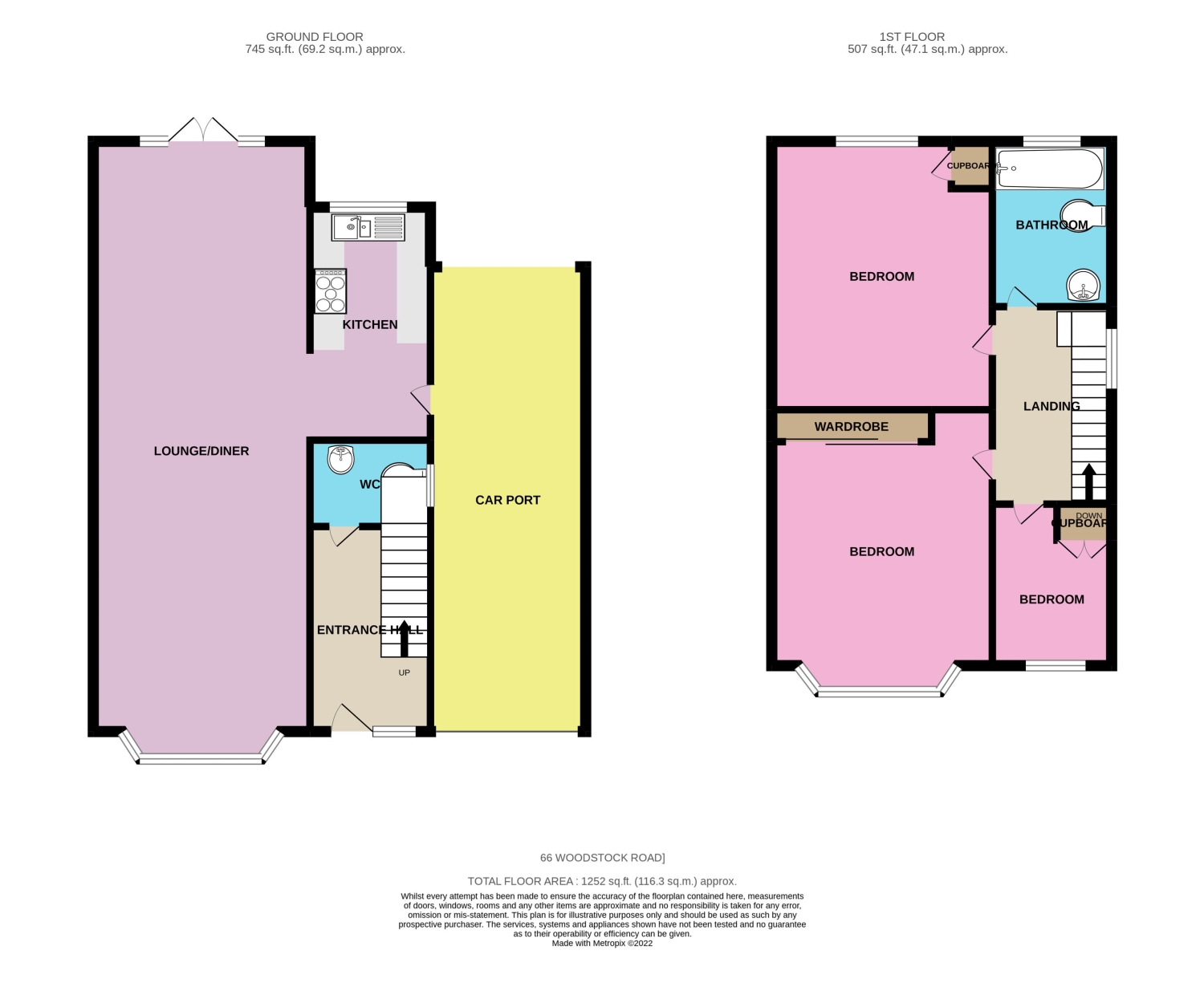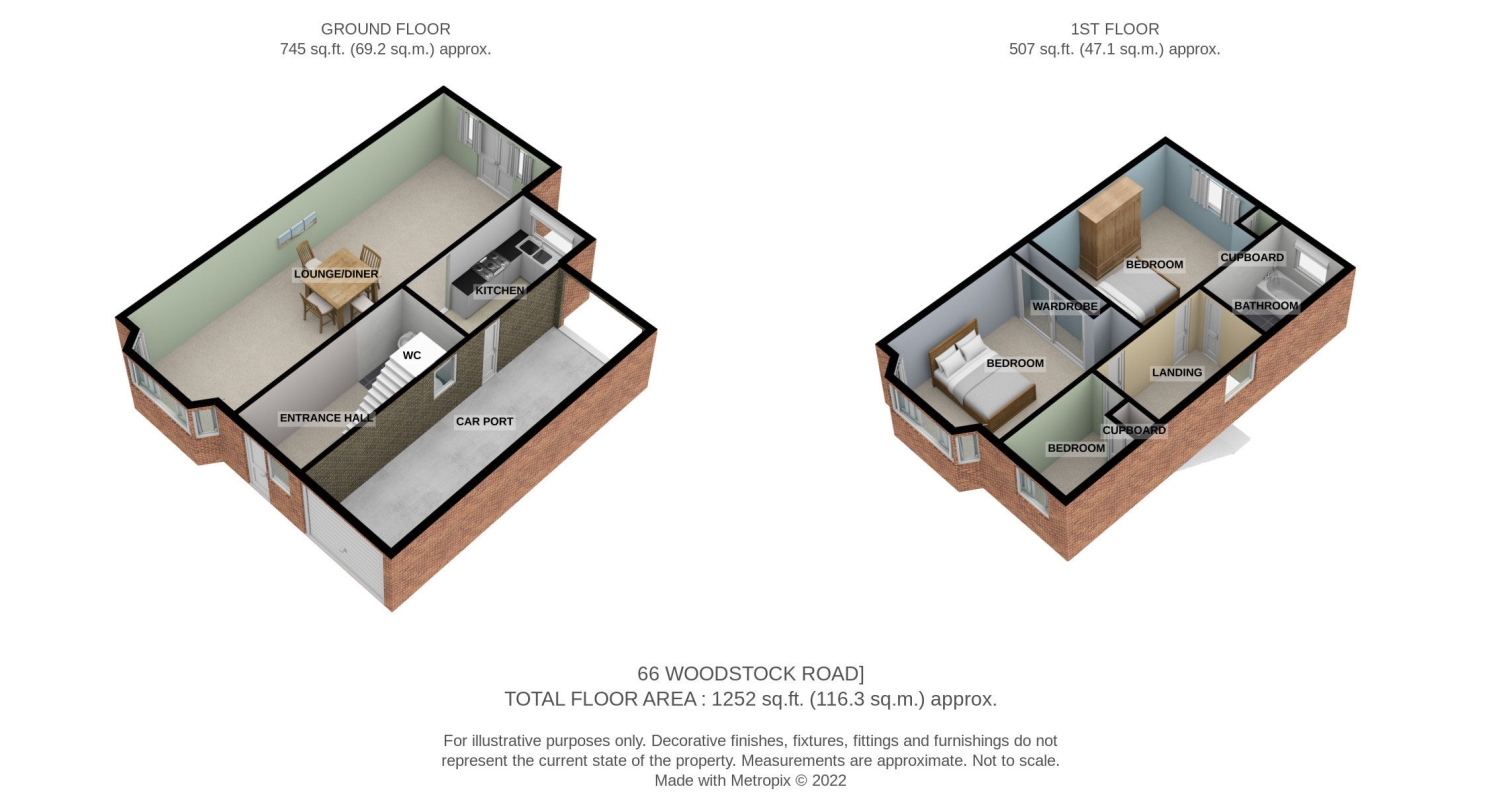Detached house for sale in Woodstock Road, Toton, Nottingham, Nottinghamshire NG9
* Calls to this number will be recorded for quality, compliance and training purposes.
Property features
- Wonderful Family Home
- Spacious Gardens
- Driveway for Off Road Parking
- Garage
- Grand open plan living space
- Close to Excellent Local Transport Links
Property description
Discover the perfect family residence in Toton, nestled within the catchment area of two highly sought-after schools and conveniently close to amenities and transport links. This 3-bedroom detached home promises a wonderful long-term haven for your family.
Entering into the beautifully presented and recently redecorated property, where space greets you upon entry. The light and spacious hallway lead to the favoured downstairs W.C. Directly opposite. To the left, the grand open-plan living space awaits, ideal for family activities, entertaining, or showcasing your furniture. The space seamlessly flows into the modern kitchen, equipped with all the integrated appliances you need.
On the first floor, three generously sized bedrooms await. The master bedroom at the front boasts fitted wardrobes, while the third single bedroom features additional fitted storage. The second double bedroom at the rear is accompanied by the well-appointed family bathroom.
Outside, there's ample space for entertaining in the warmer months. A paved driveway leads to a carport spanning the house's length and a tandem garage behind provide abundant storage. The rear garden features a paved seating area, steps leading to the lawned garden, and a decked patio for enjoying evening sunshine.
Toton's excellent public transport connections, including bus routes to the City Centre and proximity to the net tram network, ensure easy access throughout the surrounding area. Commuters will appreciate the good road networks to the University of Nottingham, Queens Medical Centre, and junction 25 of the M1 motorway. Plus, Woodstock Road nearby offers access to excellent local amenities. Make this beautifully appointed property your family's home and create lasting memories.
Entrance Hall
3.08m x 1.95m - 10'1” x 6'5”
Welcome to the welcoming entrance hall! The UPVC door with a double-glazed window to the side invites natural light, creating a bright and airy atmosphere. Laminate flooring adds a touch of modernity, and as you ascend the carpeted staircase to the first floor, you'll feel the comfort underfoot. This space sets the tone for a home that balances style and practicality right from the moment you step inside.
Living/Dining Room
10.25m x 3.5m - 33'8” x 11'6”
Step into your open-plan living and dining area, bathed in natural light from the UPVC double-glazed bay window at the front and double doors at the rear. Laminate flooring adds a modern touch, while two wall-mounted radiators ensure comfort. This space effortlessly combines style and functionality for both relaxation and entertaining.
Kitchen
3.75m x 2.46m - 12'4” x 8'1”
Entering into the kitchen, where convenience meets style. Fitted with a range of wall, base, and drawer units, the kitchen boasts sleek work surfaces. It's equipped with modern essentials, including an integrated fridge/freezer, washing machine, dishwasher, and a double oven. A beverage fridge adds a luxurious touch.
Cooking is a breeze with the electric hob and extractor, complemented by tiled backsplash. The laminate flooring adds practicality to the space. Natural light streams in through the UPVC double-glazed window at the rear, and a UPVC double-glazed door provides easy access to the carport. This kitchen is not just a workspace; it's a hub for culinary delights and effortless functionality.
WC
1.97m x 1.59m - 6'6” x 5'3”
Experience modern convenience in the downstairs WC. A sleek vanity sink unit with storage, laminate flooring, and a stainless steel ladder radiator define this space. The UPVC double-glazed frosted window to the side ensures privacy while welcoming in natural light. Practicality meets style in this compact yet functional room.
First Floor Landing
Welcome to the first-floor landing, the central link to all rooms. Soft carpet and a UPVC double-glazed window to the side provide comfort and natural light, creating a welcoming transition between spaces.
Bedroom 1
4.13m x 3.54m - 13'7” x 11'7”
Indulge in the comfort of the master bedroom—a haven of relaxation. Natural light bathes the room through the UPVC double-glazed window overlooking the front. Fitted wardrobes equipped with sliding doors offer practical storage without compromising on style. Soft carpet underfoot enhances the cosy ambiance, and a radiator ensures warmth.
Bedroom 2
3.66m x 3.54m - 12'0” x 11'7”
The second bedroom boasts a UPVC double-glazed window over the front aspect of the property that fills the room with natural light. Stay cozy with the radiator, and keep things organised with a handy storage cupboard that houses a combi boiler. This bedroom effortlessly combines comfort and practicality for a tranquil living space.
Bedroom 3
2.42m x 1.96m - 7'11” x 6'5”
Embrace the versatility of the third bedroom—a space adaptable to your needs. Natural light graces the room through the UPVC double-glazed window at the front. Soft carpet underfoot adds warmth, creating a comfortable atmosphere. Discover the added convenience of a storage cupboard, ready to transform into a bedroom, office or nursery as you desire. This room is a canvas for your lifestyle, combining flexibility with comfort.
Bathroom
2.6m x 1.95m - 8'6” x 6'5”
Indulge in the luxury of the three-piece bathroom suite—a blend of style and functionality. Immerse yourself in the panelled bath with a dual-head mains shower, enclosed by sleek tiled walls and a glass shower screen. The WC and vanity sink unit with drawers add modern flair, complemented by a convenient shave point. A stainless steel ladder radiator and the UPVC double-glazed frosted glass window complete this oasis, where every detail is designed for comfort and sophistication.
Property info
For more information about this property, please contact
EweMove Sales & Lettings - Beeston, Long Eaton & Wollaton, NG10 on +44 115 774 8783 * (local rate)
Disclaimer
Property descriptions and related information displayed on this page, with the exclusion of Running Costs data, are marketing materials provided by EweMove Sales & Lettings - Beeston, Long Eaton & Wollaton, and do not constitute property particulars. Please contact EweMove Sales & Lettings - Beeston, Long Eaton & Wollaton for full details and further information. The Running Costs data displayed on this page are provided by PrimeLocation to give an indication of potential running costs based on various data sources. PrimeLocation does not warrant or accept any responsibility for the accuracy or completeness of the property descriptions, related information or Running Costs data provided here.



























.png)