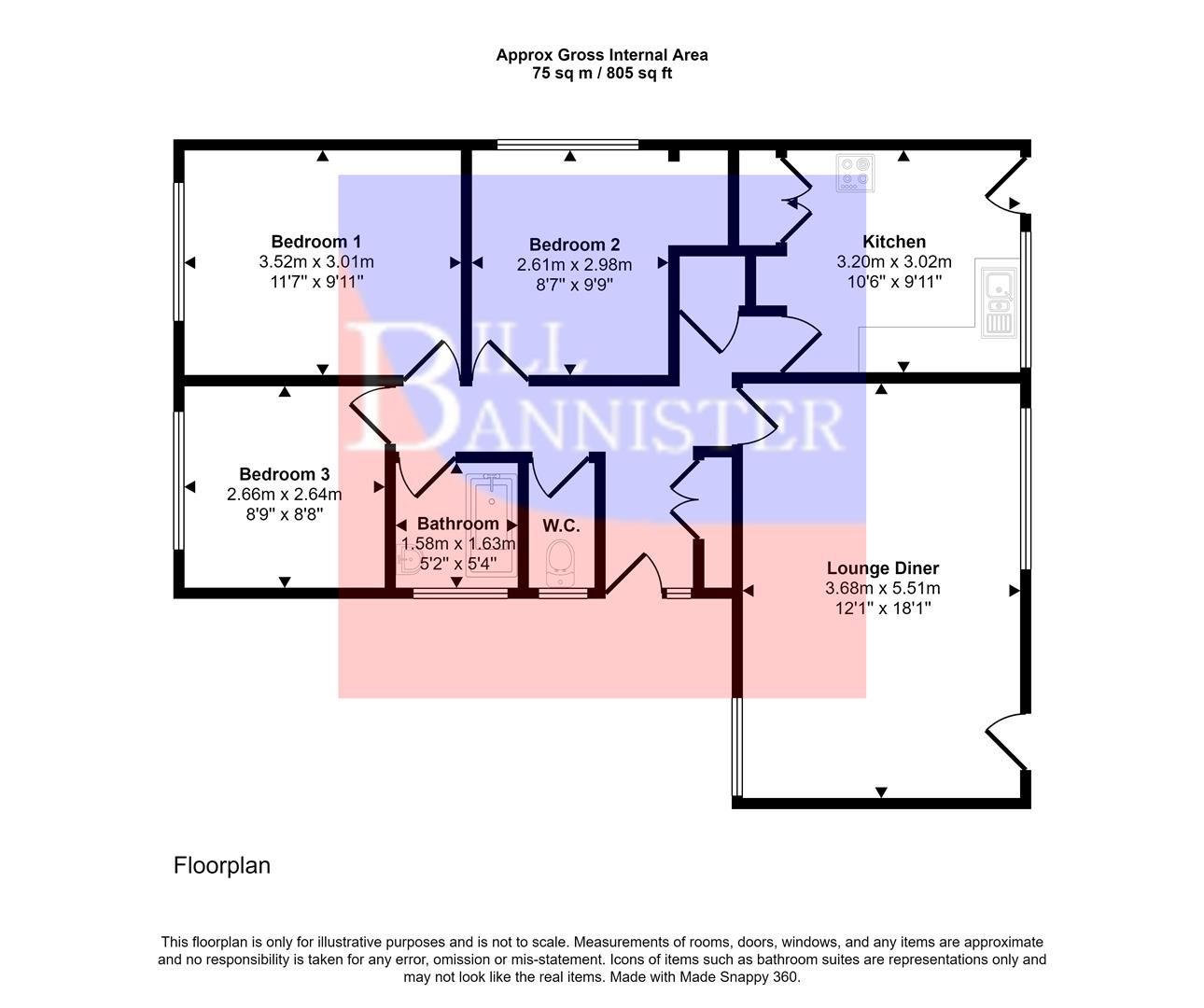Bungalow for sale in Cadogan Road, Beacon, Camborne TR14
* Calls to this number will be recorded for quality, compliance and training purposes.
Property features
- Family Sized Bungalow
- 3 Bedrooms
- Lounge/Diner
- Kitchen
- Bathroom
- Separate WC
- Gas Fired Heating
- Double Glazing
- Enclosed Gardens
- Garage & Parking For Several Vehicles
Property description
Situated on a good sized mature plot, this detached bungalow offers family sized accommodation and would now benefit from some updating. There are lovely countryside views and the property offers three bedrooms, a lounge/diner, kitchen, bathroom and a separate wc. It is double glazed and this is complemented by gas fired heating. Externally there are well stocked gardens to both the front and rear, a garage and driveway parking for several vehicles.
Located in the popular area of Beacon with views over the countryside, this two bedroom detached bungalow sits on a good sized plot. In our opinion the property is in need of some updating giving someone the opportunity to put their own stamp on it. When entering the property the hallway provides two storage cupboards with one housing the Worcester gas combination boiler. Doors then lead to a lounge/diner, a kitchen, two bedrooms, a bathroom and separate WC. The lounge has a focal point gas fire (which is disconnected at the present time) and a door leads out to the rear garden. Both the kitchen and lounge have views across the countryside. Two bedrooms are doubles with the master having built-in storage and a desk. The third bedroom is a single room. In the bathroom there is a panelled bath with a mixer shower over and a separate WC. To the front of the property there is a drive providing parking for 3/4 vehicles which leads to a garage. There is a lawned area and a path to the rear garden which has a raised patio which takes in views across the countryside.The property has gas central heating and this is complemented by double glazing throughout.
The village of Beacon provides a range of local amenities including a local shop, fish and chip shop, a cricket club and a chapel. Beacon is a popular village with views and countryside walks. Camborne town centre is approximately a mile away and offers a range of shops, cafes/eateries, schools and travel links with a main line railway and bus station.
Obscure glazed door leading to:
Hallway
Providing two storage cupboards, one with a hanging rail and the other is a shelved airing cupboard housing the Worcester gas combination boiler. Loft access. Doors leading to:
Lounge/Diner (3.68m x 5.51m (12'0" x 18'0"))
The lounge is light and airy with two windows giving a dual aspect and a door to the rear garden. The window to the rear takes in views across the countryside. There is a focal point gas fire (which has been disconnected) with a tiled surround and hearth. Serving hatch. Two radiators.
Kitchen (3.20m x 3.02m (10'5" x 9'10"))
Providing a range of eye level and base units with the benefit of a larder cupboard. Space for white goods and plumbing for a washing machine. Cooker hood. Stainless steel sink and drainer with a tiled splash back. Serving hatch. Double glazed window with countryside views.
Bedroom 1 (3.52m x 3.01m (11'6" x 9'10"))
Radiator. Double glazed window to the front elevation.
Bedroom 2 (2.61m x 2.98m (8'6" x 9'9"))
A double room with an alcove for a wardrobe and two storage cupboards over. Double glazed window to the side elevation. Radiator.
Bedroom 3 (2.66m x 2.64m (8'8" x 8'7"))
Double glazed window to the front elevation. Radiator.
Bathroom (1.58m x 1.63m (5'2" x 5'4"))
Panelled bath with a mixer shower over, shower curtain and pole. Pedestal wash hand basin. Wall mounted mirror with a wall mounted light over. Tiled walls. Obscure double glazed window.
Wc
Low level WC. Obscure double glazed window.
Outside
In the front of the property there is a lawned area with trees and hedging. A driveway which provides parking for three/four vehicles leads to the garage 2.80m x 5.70m (9'2 x 18'8) with power connected and an up and over door. To the rear of the property is a raised patio area taking in the views across the countryside with a path giving access to the front of the property and a side door into the garage. Steps lead down to the garden which is mainly laid to lawn and bordered with trees and mature shrubs.
Directions
From Camborne railway station proceed over the railway line and continue up the hill into the village of Beacon. Take the turning on the right before Beacon Square and the property will be found on the left hand side.
Property info
For more information about this property, please contact
Bill Bannister, TR15 on +44 1209 311198 * (local rate)
Disclaimer
Property descriptions and related information displayed on this page, with the exclusion of Running Costs data, are marketing materials provided by Bill Bannister, and do not constitute property particulars. Please contact Bill Bannister for full details and further information. The Running Costs data displayed on this page are provided by PrimeLocation to give an indication of potential running costs based on various data sources. PrimeLocation does not warrant or accept any responsibility for the accuracy or completeness of the property descriptions, related information or Running Costs data provided here.































.png)