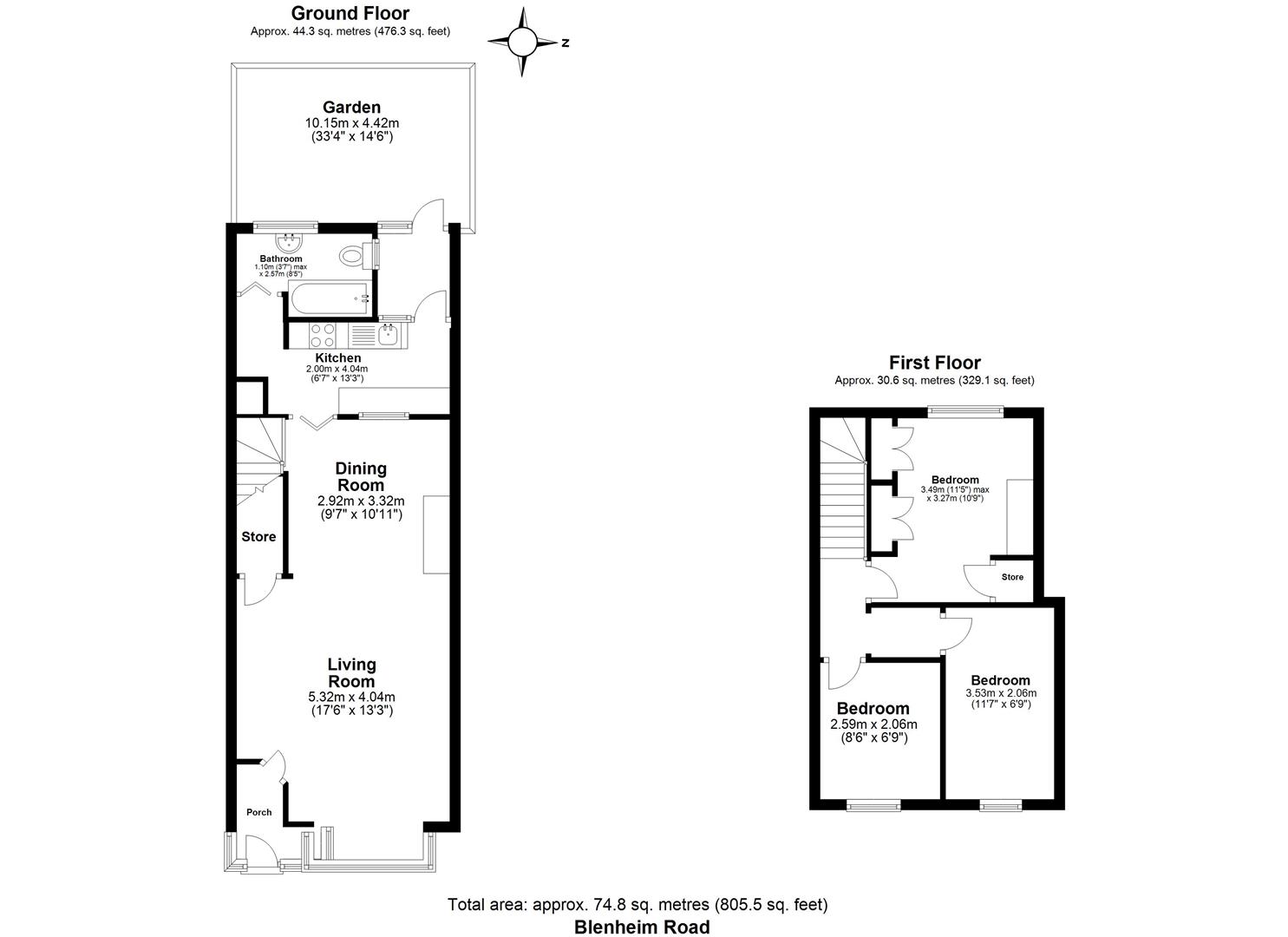Terraced house for sale in Blenheim Road, London E6
* Calls to this number will be recorded for quality, compliance and training purposes.
Property features
- 3 Bedroom Mid terrace House
- 0.7 miles from Upton Park Station
- Low Maintenance Garden
- Close to Central Park
- Open plan Lounge/Dining area
- Great for First time buyers
- Guide Price £375-425K
Property description
Guide Price £375,000 - £425,000 - Introducing a charming 3-bedroom mid-terrace house in the heart of Upton Park, an ideal haven for first-time buyers seeking a perfect blend of comfort and convenience. This well-maintained property boasts a low-maintenance garden, providing a delightful outdoor space for relaxation and entertaining, without the hassle of extensive upkeep.
Located just 0.7 miles from Upton Park train station, commuting is a breeze, offering easy access to various transport links for seamless connectivity across the city. The proximity to Central Park adds an extra layer of appeal, providing a nearby retreat for leisurely strolls and outdoor activities.
The interior of this inviting home features three bedrooms, providing ample space for a growing family or those looking for additional rooms for a home office or guest accommodation. The well-designed layout ensures a practical flow throughout the house, creating a comfortable and functional living space.
This property stands as a prime example of an excellent investment opportunity, combining affordability with a strategic location. With its close proximity to amenities, transportation, and green spaces, this mid-terrace house in Upton Park encapsulates the essence of urban living while catering to the needs of first-time buyers. Don't miss the chance to make this house your home and embrace the vibrant lifestyle of Upton Park.
Bowden Bradley Estate Agents are the seller's agent for this property. Your conveyancer is legally responsible for ensuring any purchase agreement fully protects your position. We make detailed enquiries of the seller to ensure the information provided is as accurate as possible. Please inform us if you become aware of any information being inaccurate.
Porch
Living Room Open Plan To (5.33m x 4.04m (17'6 x 13'3 ))
Dining Room (3.33m x 2.92m (10'11 x 9'7 ))
Kitchen (4.04m x 1.83m (13'3 x 6 ))
Bathroom
Garden
Bedroom (3.48m x 3.28m (11'5 x 10'9 ))
Bedroom (3.53m x 2.06m (11'7 x 6'9))
Bedroom (8'6 x 6'9)
Property info
For more information about this property, please contact
Bowden Bradley, IG6 on +44 20 4516 2057 * (local rate)
Disclaimer
Property descriptions and related information displayed on this page, with the exclusion of Running Costs data, are marketing materials provided by Bowden Bradley, and do not constitute property particulars. Please contact Bowden Bradley for full details and further information. The Running Costs data displayed on this page are provided by PrimeLocation to give an indication of potential running costs based on various data sources. PrimeLocation does not warrant or accept any responsibility for the accuracy or completeness of the property descriptions, related information or Running Costs data provided here.


























.png)