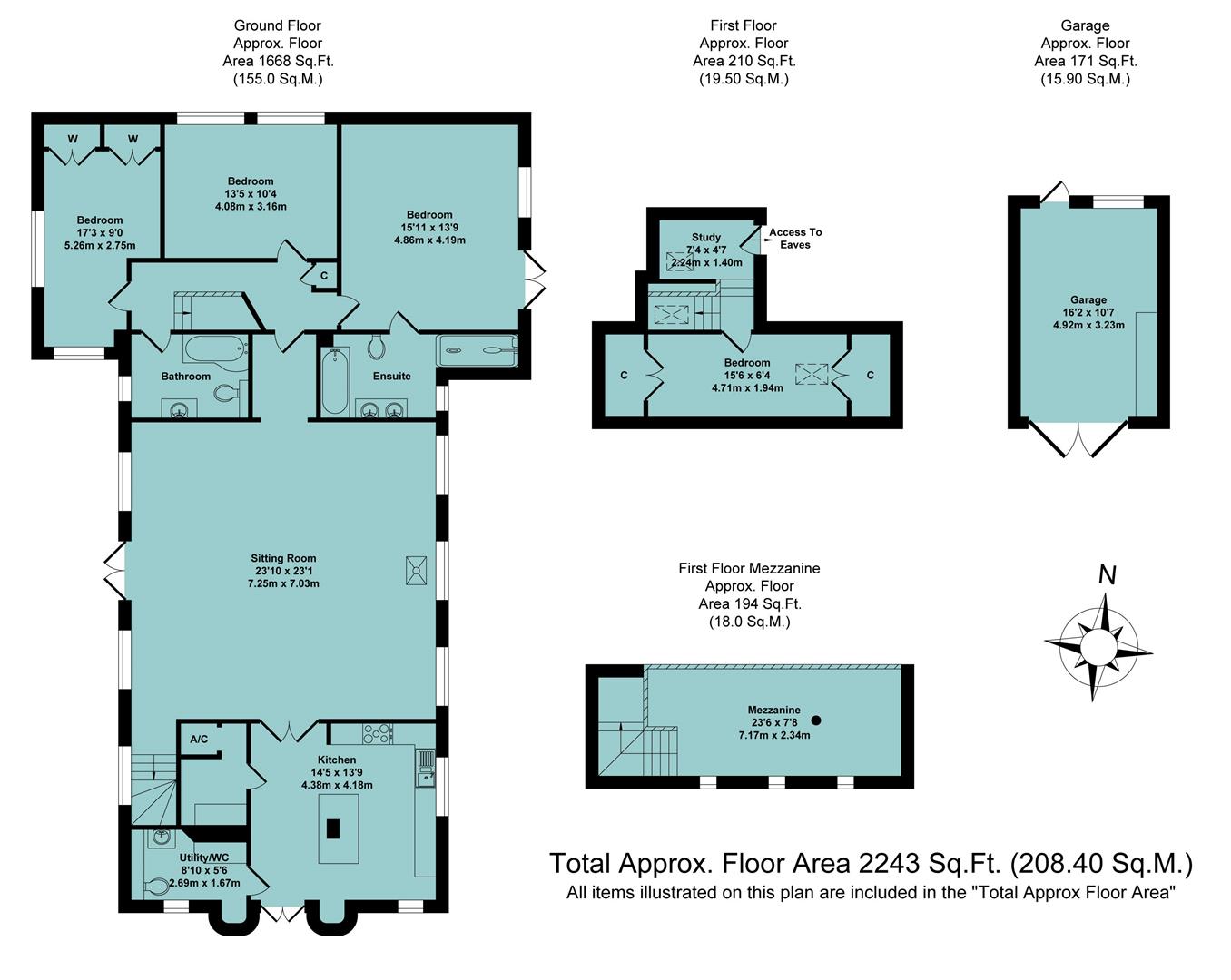Detached house for sale in Richmond Street, Kings Sutton, Banbury OX17
* Calls to this number will be recorded for quality, compliance and training purposes.
Property features
- Stunning characterful former chapel
- Superb range of original features
- Huge open plan living space
- Modern re-fitted kitchen
- Large en-suite main bedroom
- Three further bedrooms
- Office
- Feature mezzanine over living space
- Walking distance of railway station
- Village facilities including shops
Property description
A fine example of a cleverly converted former 1930's chapel retaining many original features complemented by luxury modern fittings and a stunning open plan living space with mezzanine over
Situation
Kings sutton is a popular village situated on the Oxfordshire/Northants borders. It has extremely good transport connections with easy access to the M40 motorway at Junction 10, Ardley (approximately 8 miles), and Junction 11, Banbury (approximately 5 miles). The village railway station has services to London (Paddington and Marylebone approximately 1 hour), Oxford (approximately 25 minutes) and Birmingham (approximately 45 minutes). The village is well served by local amenities, including a general store, post office, primary school, two public houses and a fine 13th century church with a renowned 190' spire. The nearby market town of Banbury has more extensive shopping facilities, and Oxford offers a wide range of cultural pursuits.
A floorplan has been prepared to show the dimensions and layout of the property as detailed below. Some of the main features are as follows:
* A spacious cleverly converted former Methodist church dating back to 1936 which retains many original features.
* This practical home with accommodation on two floors includes modern fittings throughout including an open plan upgraded kitchen/breakfast room, exceptionally large en-suite bathroom to the main bedroom, family bathroom and ground floor cloakroom/utility room adjacent to a drying/storage room making this a very practical dwelling.
* WC/utility with plumbing for washing machine, wall unit and work surface, space for tumble dryer, white WC and wash hand basin, wall mounted gas fired boiler, ceramic tiled floor.
* Useful storage and drying room with fitted draws and worktop, tiled floor central heating controls, airing cupboard, space for appliances.
* Exceptionally large and impressive open plan living space with high open pitched beamed ceiling, wood floor, large free standing wood burning stove with exposed metal flue, double aspect with windows to the sides and French doors opening to the patio, stairs to an attractive mezzanine ideal as a place to listen to music, read or work which overlooks the living space and has a contemporary glass panel surround.
* Inner hall with oak floor and stairs to first floor, door to built-in airing cupboard.
* A spacious main bedroom with French doors and window to side, door to an exceptional luxurious en-suite bathroom with deep double ended bath, very large walk-in fully tiled shower, twin wash hand basins, travertine floor and wall tiling.
* Two further ground floor double bedrooms and a first floor bedroom.
* Small additional study with door to a useful deep loft storage area with light connected.
* Ground floor family bathroom with a modern white suite comprising a shower bath with large drench showerhead over and separate mixer shower, large wash hand basin, WC, travertine floor and wall tiling, heated towel rail, window.
* Sliding electric metal gates to block paved driveway and gravelled off road parking area. Double doors to a detached garage/workshop with light and extensive power points, tiled floor and fitted storage cupboards.
* There is gated access at the side leading to a patio and raised terrace with a gravelled path leading to the rear where there is storage space and hardstanding.
* To the other side also approached via a gate there is a wide gravelled space with log store, kennels and personal door to the garage/workshop. From here a date stone is visible in the side wall of the chapel detailing its' construction in 1936.
Services
All mains services are connected. The wall mounted Gloworm gas fired boiler is located in the ground floor cloakroom.
Local Authority
West Northants District Council. Council tax band F.
Viewing
Strictly by prior arrangement with the Sole Agents Anker & Partners.
Energy Rating: D
A copy of the full Energy Performance Certificate is available on request.
Property info
For more information about this property, please contact
Anker & Partners, OX16 on +44 1295 977267 * (local rate)
Disclaimer
Property descriptions and related information displayed on this page, with the exclusion of Running Costs data, are marketing materials provided by Anker & Partners, and do not constitute property particulars. Please contact Anker & Partners for full details and further information. The Running Costs data displayed on this page are provided by PrimeLocation to give an indication of potential running costs based on various data sources. PrimeLocation does not warrant or accept any responsibility for the accuracy or completeness of the property descriptions, related information or Running Costs data provided here.






























.png)