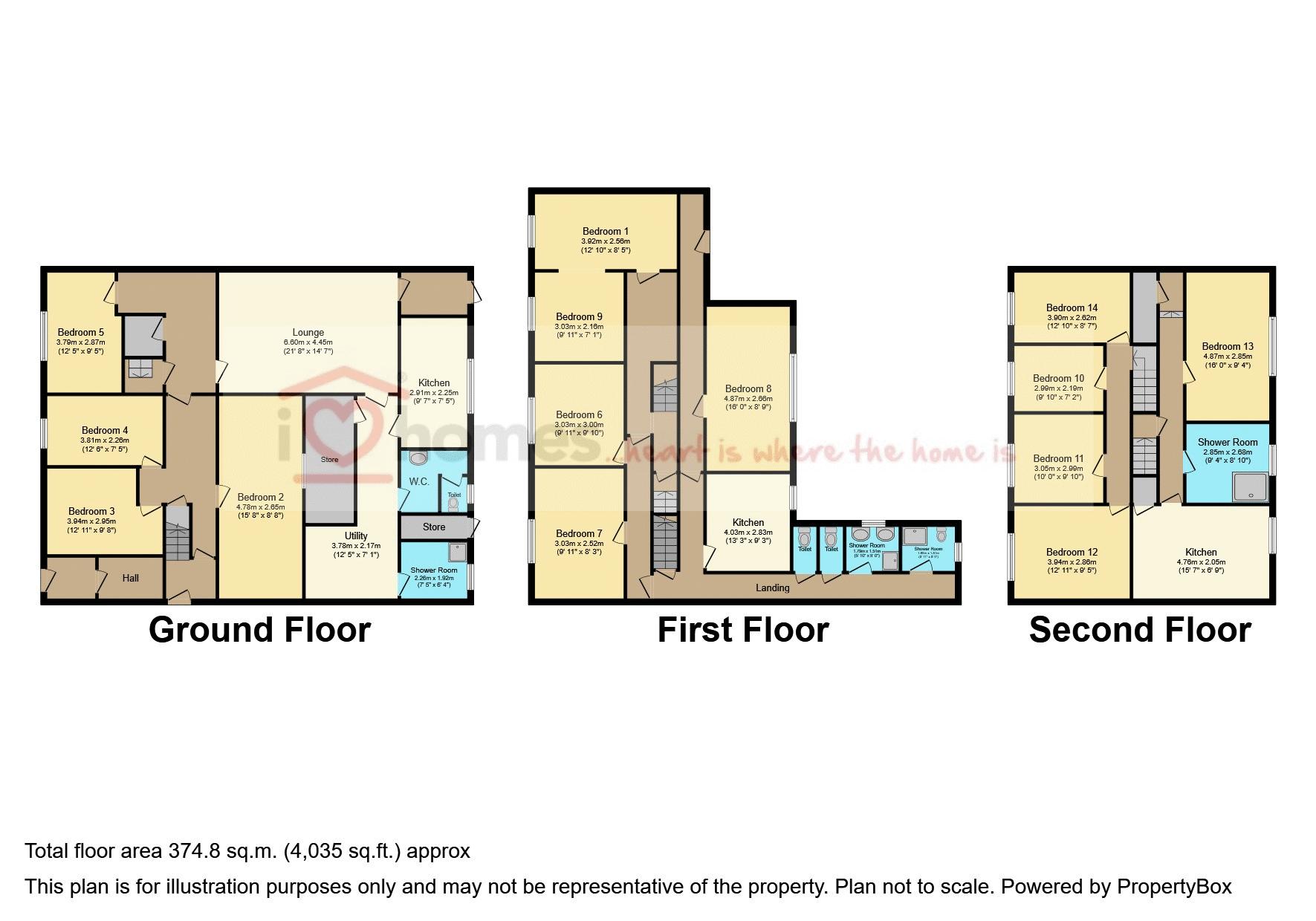Property for sale in Pioli Place, Carl Street, Walsall WS2

* Calls to this number will be recorded for quality, compliance and training purposes.
Property features
- Substantial terraced house in walsall for sale
- Previously licensed as A house in multiple occupation (HMO)
- Located opposite walsall train station
- 14 bedrooms
- 3 kitchens
- 3 bathrooms
- Utility room and communal lounge
- In need of complete modernisation throughout
- Potential gross revenue approximately £72,000 per annum
- Cash buyers only
Property description
ILove homes® are offering for sale this substantial 14 bed former HMO located close to Walsall Town Centre's main thoroughfare. Offering an ideal location for multiple use and being located opposite the train station. Potential Gross Revenue (for HMO usage) is approximately £72,000 per annum. Cash Buyers Only.
The property is in need of complete modernisation and briefly comprises; Entrance Hall, large communal lounge, Utility Room, 3 kitchens, 4 shower rooms, separate WC's, storage rooms and 14 Bedrooms set over three floors. A similar use may be appropriate, however, interested parties are advised to make their own enquiries to Local Authority Planning Department. For viewings, contact iLove homes in the first instance.
On the ground floor;
hallway:
Room two: 15'8" x 8'8"
room three: 12'11" x 9'8"
room four: 12'6" x 7'6"
room five: 12'0" x 9'5"
Storage room
Utility room: 12'8" x 7'1"
communal lounge: 21'8" x 14'7"
WC
Shower room one:
Kitchen one: 9'7" x 7'5"
on the first floor;
room one: 12'10" x 8'5"
room six: 9'11" x 9'10"
room seven: 9'11" x 8'3"
room eight: 16'0" x 8'9"
room nine: 9'11" x 7'1"
2 x WC's
shower room two:
Shower room three:
Kitchen two: 13'3" x 9'3"
on the second floor;
room ten: 9'10" x 7'2"
room eleven: 10'0" x 9'10"
room twelve: 12'11" x 9'5"
room thirteen: 16'0" x 9'4"
room fourteen: 12'0" x 8'7"
shower room four:
Kitchen three: 16'7" x 8'9"
Viewings
Please contact iLove homes. Viewings are strictly by appointment only
Tenure
We are advised by the seller that the property is freehold. We have not sought to verify the legal title of the property, we would urge buyers to obtain verification from their solicitor
Measurements
All measurements are approximate and are supplied for guidance only, as such they must not be considered to be entirely accurate
Money laundering regulations
Prospective purchasers will be asked to produce photographic identification and proof of residency once a deal has been agreed in principle.
Property info
For more information about this property, please contact
iLove homes ®, WS2 on +44 1922 345905 * (local rate)
Disclaimer
Property descriptions and related information displayed on this page, with the exclusion of Running Costs data, are marketing materials provided by iLove homes ®, and do not constitute property particulars. Please contact iLove homes ® for full details and further information. The Running Costs data displayed on this page are provided by PrimeLocation to give an indication of potential running costs based on various data sources. PrimeLocation does not warrant or accept any responsibility for the accuracy or completeness of the property descriptions, related information or Running Costs data provided here.


.png)
