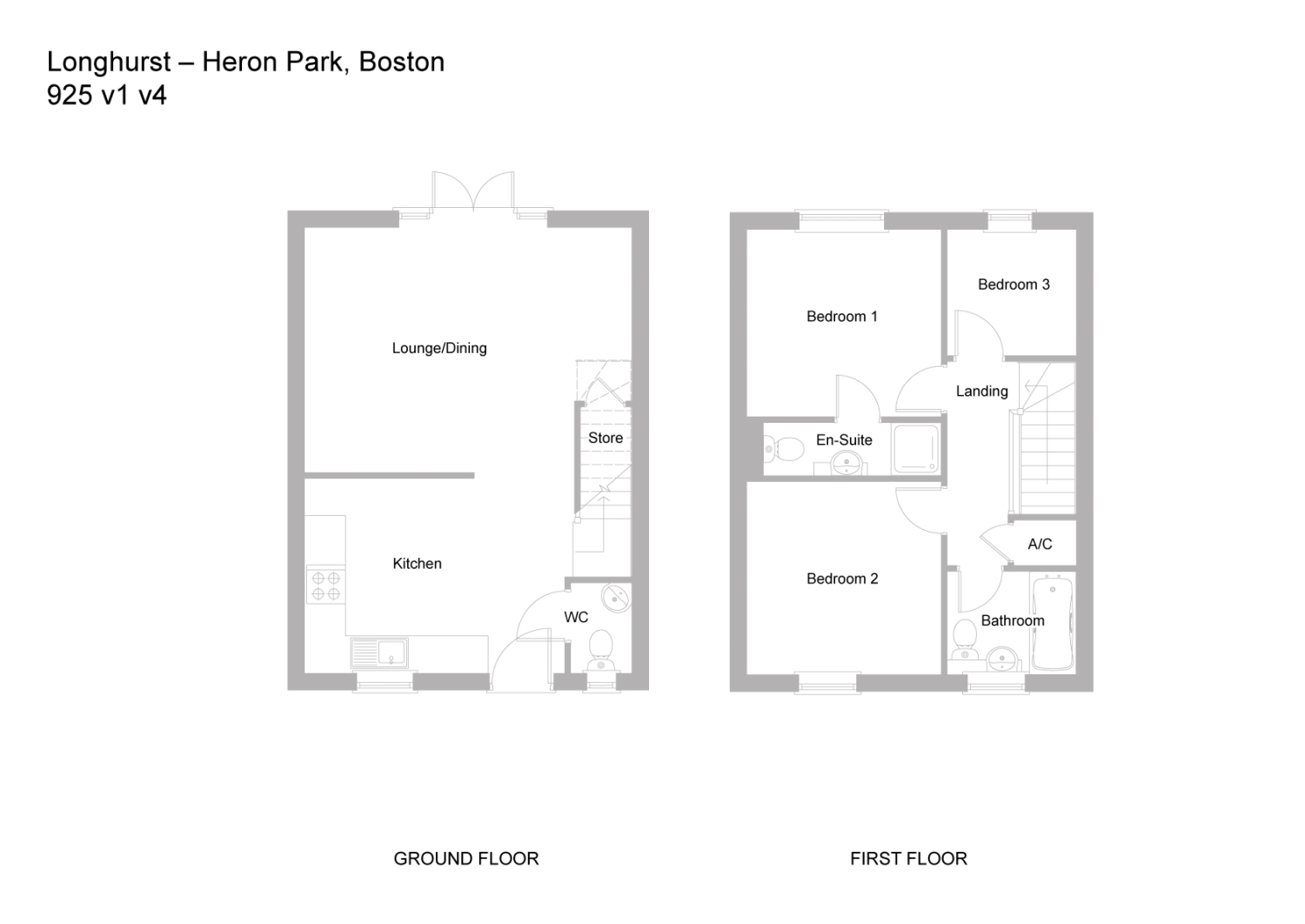Semi-detached house for sale in Plot 172 Starling, 23 Lapwing Gardens, Heron Park, Wyberton, Boston PE21
* Calls to this number will be recorded for quality, compliance and training purposes.
Property features
- 45% Share
- Brand new home
- 3 bedroom house
- Living/Dining Room, Kitchen
- Bathroom & En Suite
- Shared ownership only
- Peace of mind 10 year warranty
- EPC Rating - B, Council Tax Band - tbc
Property description
Example share 45%.
Welcome to our collection of new homes at Heron Park.
The Starling - A three bedroom semi detached home with allocated parking available on a shared ownership basis, with a range of shares from 45% - 75%.
The overall accommodation briefly comprises; an Kitchen, Living/Dining Room to the rear with a French doors to the garden and a separate cloakroom to the ground floor. The first floor offers the Three Bedrooms with En Suite to Bedroom 1and the main bathroom. Each brand new homes offers a modern fitted kitchen and bathrooms, design and styles can be obtained from our office.
Built by Chestnut Homes, this development is situated in the historic market town, Boston - making it the perfect place to call home.
Ownership options to suit you.
Shared Ownership
These homes are available on a shared ownership basis with the option to purchase between 45%75%.
Example - House cost £83,250 (representing a 45% share of ownership) and monthly rent £280.25. Rental figure includes buildings insurance, service charge and management company charges.
This shared ownership scheme has a planning condition that requires applicants to demonstrate that they have a connection to the local area.
To be accepted for this property there is an application process, applications can be obtained through the Pygott & Crone Boston Office.
Dimensions stated are to be used as guidance only and should not be used as a basis for furnishings, furniture or appliance spaces. Dimensions for such purposes must be verified against actual site measurements. Please note the handing of plots may vary from the floor plans shown. All images are used for illustrative purposes only and are representative only. They may not be the same as the actual home you purchase and the specification may differ. Images may be of a slightly different model of home, individual features such as windows, brick, carpets, paint and other material colours may vary and also the specification of fittings may vary. Any furnishings and furniture shown are not included in any sale. Please check with a member of our sales team for details of the exact specification for each property type and the associated prices.
Heron Park is located south of Boston and immersed in picturesque fields, making it a desirable place to call home. The historic market town of Boston is a short drive away and there are local amenities within walking distance.
St Thomas Primary School is half a mile north from Heron Park making it the perfect school run for growing families. There are a number of secondary schools nearby including Thomas Middlecott Academy, located in the neighbouring village of Kirton and Boston High School near the local hospital. Boston also has two Grammar Schools.
So whether you're looking at purchasing your first home, more space for your family or downsizing, Heron Park could be the perfect location for you.
How to find the site
• From the A16, take the exit to March Lane on the roundabout near the Spirit of Endeavour.
• Follow this road to the traffic lights and turn right at Wyberton Low Road.
• You will then find Heron Park just over half a mile, at the top of this road, located on the left hand side.
Kitchen
5.22m x 3.35m - 17'2” x 10'12”
WC
Living/Dining Room
5.22m x 4.08m - 17'2” x 13'5”
First Floor Landing
Bedroom 1
3.18m x 3.14m - 10'5” x 10'4”
En-Suite
Bedroom 2
3.22m x 3.14m - 10'7” x 10'4”
Bedroom 3
2.03m x 2.15m - 6'8” x 7'1”
Bathroom
Property info
For more information about this property, please contact
Pygott & Crone - Boston, PE21 on +44 1205 216931 * (local rate)
Disclaimer
Property descriptions and related information displayed on this page, with the exclusion of Running Costs data, are marketing materials provided by Pygott & Crone - Boston, and do not constitute property particulars. Please contact Pygott & Crone - Boston for full details and further information. The Running Costs data displayed on this page are provided by PrimeLocation to give an indication of potential running costs based on various data sources. PrimeLocation does not warrant or accept any responsibility for the accuracy or completeness of the property descriptions, related information or Running Costs data provided here.















.png)

