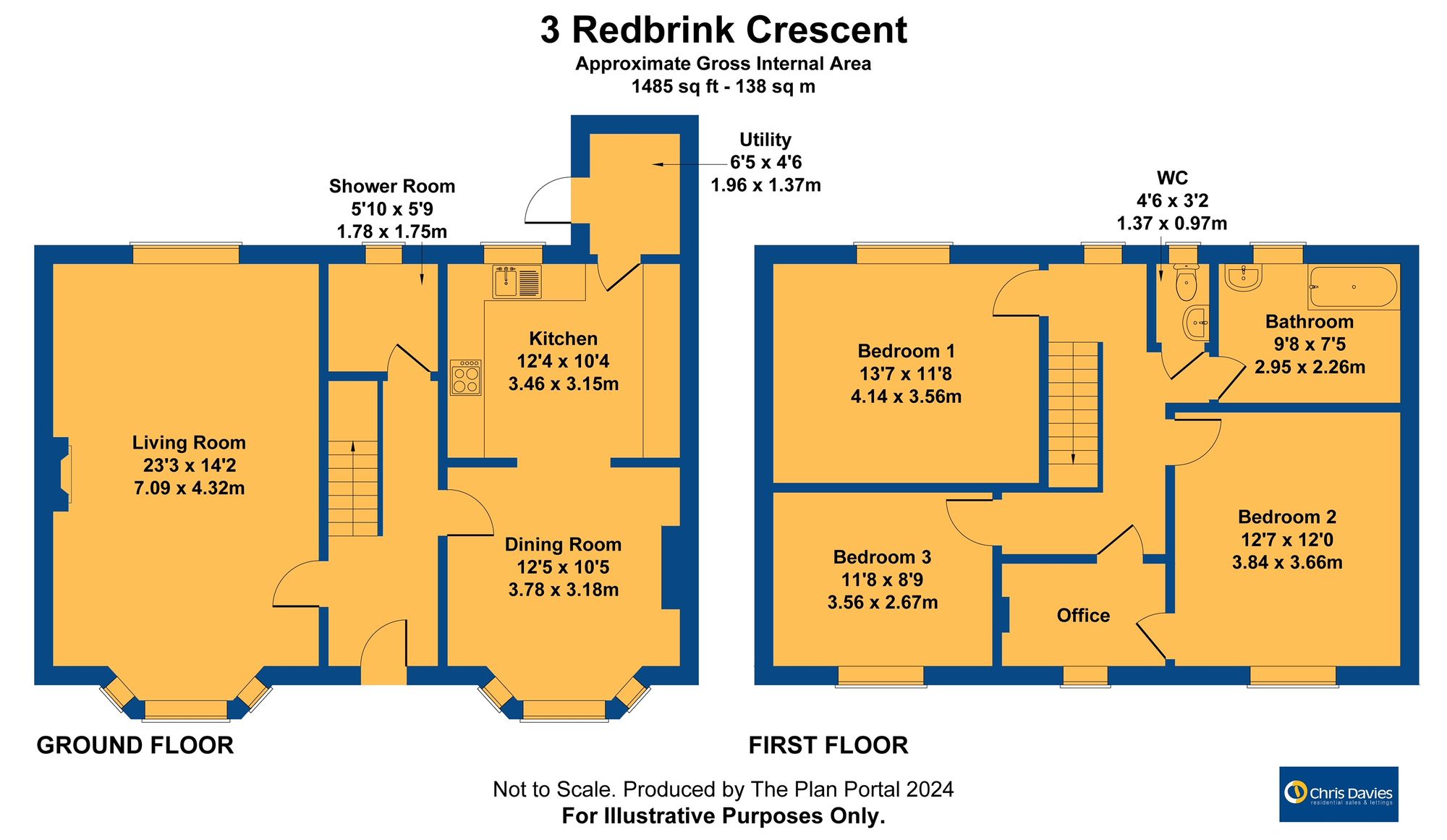Terraced house for sale in Redbrink Crescent, Barry CF62
* Calls to this number will be recorded for quality, compliance and training purposes.
Property features
- No onward chain
- Desirable location close to beaches
- Three double bedrooms plus office
- Two bathrooms
- EPC D63
- For further information on broadband and mobile coverage in the area visit
Property description
This impressive 3/4 bedroom terraced house is a rare opportunity to acquire a property in the highly sought-after location of Barry, just a stone's throw away from the stunning beaches. Offered with no onward chain, this desirable family home boasts three double bedrooms, an office, and two bathrooms, making it ideal for modern family living.
As you step inside, you are greeted by a bright and spacious hallway that leads to the heart of the home. The ground floor features a generously sized reception room, perfect for entertaining guests or relaxing with the family. Adjacent to the reception room is a fully-equipped kitchen complete with modern appliances and ample storage space. Upstairs, you will find three inviting double bedrooms flooded with natural light, providing comfort and privacy for all family members. The property also offers the added benefit of a convenient office space, ensuring a productive working environment from the comfort of your own home. Additionally, two well-appointed bathrooms complete this floor, providing both convenience and luxury.
Moving outside, the property offers a front forecourt enclosed by a brick wall, complemented by charming crazy paving, adding a touch of character to this delightful home. At the rear of the property, you will find a low maintenance garden, accessible via the utility room and a few steps. Here, you can enjoy stunning views across the South of Barry while you relax on the paved patio area. The garden also features an outdoor tap, ensuring watering the plants is effortlessly easy. Additionally, the property offers under-property storage, providing plenty of space for keeping belongings organised and out of sight. The road directly outside the property is resident permit parking, which you would be entitled to, applying to the Vale of Glamorgan Council with proof of ownership.
In conclusion, this 4 bedroom terraced house offers a fantastic opportunity to own a beautiful family home in a highly desired location. Its spacious and well-designed interior, coupled with the low maintenance outdoor space, makes it the perfect property for those seeking both comfort and style. Don't miss out on the chance to make this house your dream home.
EPC Rating: D
Entrance Hall
Accessed via composite front door with sky light and feature house number. An attractive tiled floor and carpeted stairs to the first floor. Period coved ceiling. Under stair recess. Doors to lounge, dining room and shower room.
Living Room (7.09m x 4.32m)
Measurements into bay. Ss carpeted spacious large with front an rear aspect windows. Focal point of log burning fire. Period coving and picture rail detail. Radiator. Wall lighting.
Dining Room (3.78m x 3.18m)
Measurements into bay. With exposed wood floor and bay fronted window plus recessed shelving. Radiator. Archway to kitchen.
Kitchen (3.76m x 3.15m)
With a laminate effect tiled floor the kitchen comprises a modern range of eye level and base units with complementing work surfaces over plus one and a half bowl inset sink unit. Integrated appliances include tall fridge freezer and dishwasher. Inset gas hob and eye level double oven. Inset ceiling spot lights. Upright contemporary radiator. Window to rear plus wooden door to utility and in turn the rear garden.
Shower Room (1.78m x 1.75m)
With a quarry tiled floor there is a shower cubicle (electric shower inset), wash basin and WC. Opaque window to rear and radiator.
Utility (1.96m x 1.37m)
With a quarry tile floor and uPVC door to rear garden. Space and plumbing for appliances. Wall mounted boiler.
Landing
With rear aspect window and carpeted plus doors to all bedrooms, bathroom and WC.
Bedroom One (4.14m x 3.56m)
A carpeted double bedroom with rear aspect window and radiator.
WC (1.37m x 0.97m)
Wash basin, WC and vinyl floor. Window to rear.
Bathroom (2.95m x 2.26m)
Bath with electric shower over plus wash basin. Side aspect window. Loft hatch. Radiator.
Bedroom Two (3.84m x 3.66m)
Double bedroom with front aspect window, laminate floor and radiator. Door to office.
Office
With laminate floor and front window. An ideal office space.
Bedroom Three (3.56m x 2.67m)
Double bedroom with laminate floor and front plus side aspect window. Radiator.
Yard
Front forecourt with crazy paving and enclosed by brick wall.
Rear Garden
A low maintenance rear garden, accessed via the utility and a few steps. Views across the South of Barry. Paving. Outside tap. Under property storage.
Property info
For more information about this property, please contact
Chris Davies, CF62 on +44 1446 728121 * (local rate)
Disclaimer
Property descriptions and related information displayed on this page, with the exclusion of Running Costs data, are marketing materials provided by Chris Davies, and do not constitute property particulars. Please contact Chris Davies for full details and further information. The Running Costs data displayed on this page are provided by PrimeLocation to give an indication of potential running costs based on various data sources. PrimeLocation does not warrant or accept any responsibility for the accuracy or completeness of the property descriptions, related information or Running Costs data provided here.






























.png)


