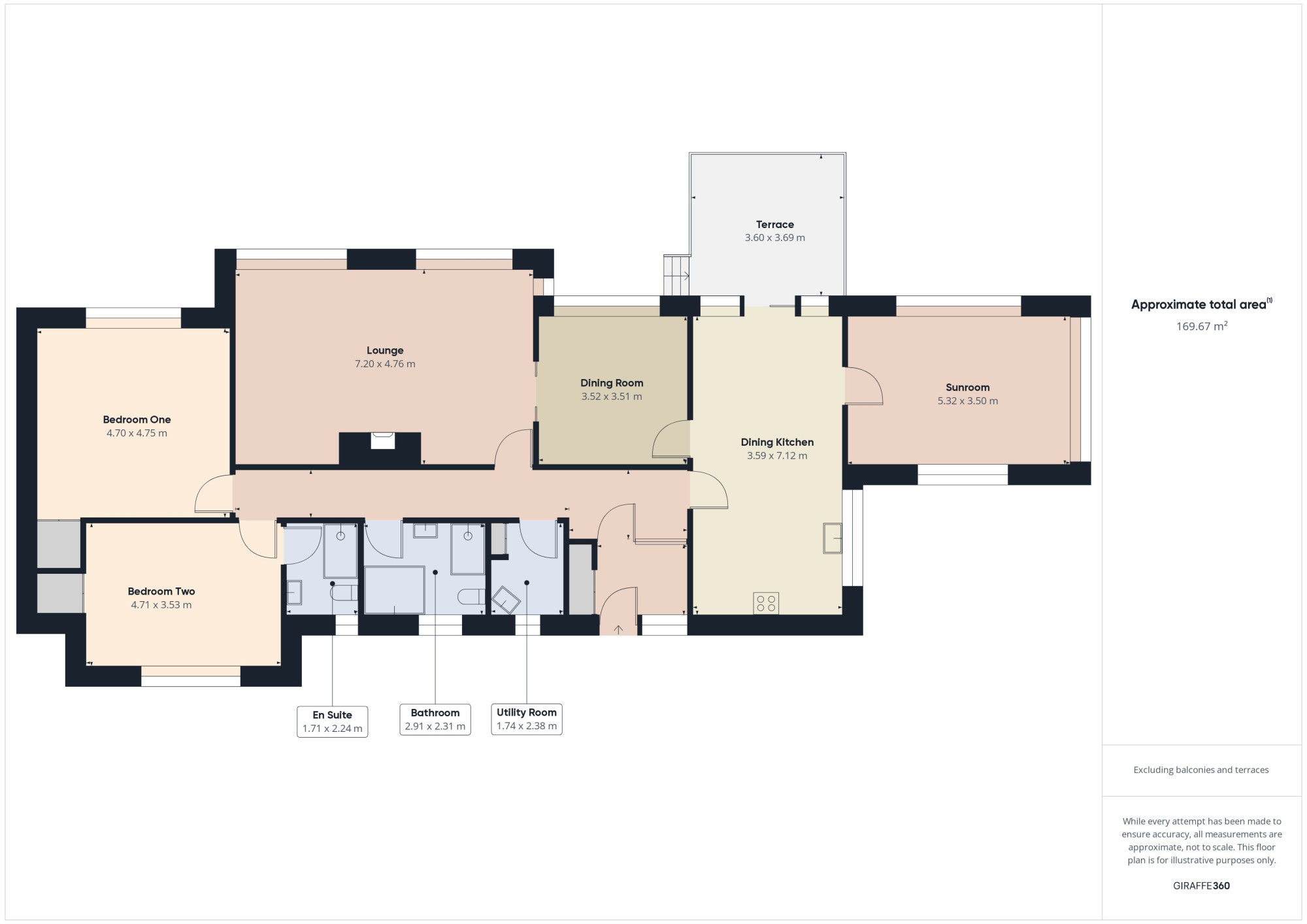Bungalow for sale in Druidscroft, Palace Road, Blairgowrie, Perthshire PH10
* Calls to this number will be recorded for quality, compliance and training purposes.
Property features
- Utility Room
- Peaceful residential area
- Beautiful Open Views
- Driveway for several cars
- Sought After Residential Area
- Entrance vestibule
- Large South Facing Garden
- En Suite Shower Room
- Potential To Extend
- 2 Bedrooms
- Family Bathroom
- Hall
- Dining Kitchen
- Dining Room
- Sun Room
- Electric Heating & dg
- Double Garage
- Shed & Greenhouse
- Summer House
- Solar Panels
- Move in Condition
- EPC Rating - D
- Council Tax Band F
Property description
Located approximately 2 miles to the West of Blairgowrie this large two-bedroom detached Colt bungalow has been extended by its current owners and is set within a large wrap around garden extending to around 0.6 of an acre, with beautiful open views over to Marlee Loch and the hills beyond. Given the generous size plot, this property has scope to be extended, subject of course to local planning consent.
The property comprises of a front vestibule, spacious hallway, large lounge, dining room, dining kitchen, sunroom, two bedrooms (1 En Suite), bathroom, and utility room. Outside there is off street parking for several vehicles, double garage with remote control door.,
The property is heated by infrared ceiling panels in some rooms and electric storage heating in all rooms. Several of the storage heaters having been upgraded in the last few years. The 16 solar panels on the roof are part of a feed in tariff and heat the hot water. The current owner believes that the feed in tariff is transferable with the sale of the property.
The garden extends to approximately 0.6 acres and is a haven for wildlife and is not overlooked. Being south facing the recently installed patio is an ideal spot for outside dining. The garden is extensively planted with many specimen plants and trees. The mature oak tree is a beautiful feature in the garden. The two sheds, summer house and green house will be included in the sale.
Lounge (7.20m x 4.76m)
This lovely large room is bright and has 2 good size picture windows overlooking the rear garden and the loch beyond. The multi fuel stove heats the water and creates a feature in this room as well as giving off a cosy glow. The room is accessed via the hallway and has double sliding doors through to the dining room.
Dining Room (3.52m x 3.51m)
Accessed from the lounge and the kitchen this room has ample room for dining furniture and has a large window overlooking the rear garden.
Sunroom (5.32m x 3.50m)
This room was an addition to the property by the current owners which doubles up as a home office/Studio. With windows on three sides it provides a year round relaxing space to enjoy views of the garden.
Dining Kitchen (7.12m x 3.59m)
This modern kitchen is in the heart of this property. Taking light from both the side and rear of the property. The sliding patio doors give access to the limestone patio. The kitchen benefits from many integrated appliances which include, dishwasher, induction hob, double electric oven with microwave, fridge and freezer. The central island is a breakfast bar, offers additional storage space and more worksurface space. The worktops are heat resistant. There is ample space for a table. Door to sunroom, hallway and dining room.
Utility Room (2.38m x 1.74m)
Housing the tumble dryer and washing machine which may be available by separate negotiation.
Bedroom One (4.75m x 4.70m)
The large room has views over the rear garden and hills beyond. Fitted wardrobes with sliding doors and a walk-in cupboard.
Bedroom Two (4.71m x 3.53m)
Another good size room with views to the front of the property. Two sets of fitted wardrobes, one with sliding doors and the other with front opening doors. Door to En suite.
En Suite (2.24m x 1.71m)
This modern en suite shower room is fitted with a stylish walk-in enclosure with electric shower, W.C and semi recessed wash hand basin with storage below. Front facing window, heated towel rail, under floor heating and extractor fan.
Bathroom (2.91m x 2.31m)
Fitted with a white suite with W.C, corner bath, shower enclosure with mains operated shower, semi recessed wash hand basin with storage. Heated towel rail, under floor heating and front facing window.
Property info
For more information about this property, please contact
Hodge Solicitors LLP, PH10 on +44 1250 394971 * (local rate)
Disclaimer
Property descriptions and related information displayed on this page, with the exclusion of Running Costs data, are marketing materials provided by Hodge Solicitors LLP, and do not constitute property particulars. Please contact Hodge Solicitors LLP for full details and further information. The Running Costs data displayed on this page are provided by PrimeLocation to give an indication of potential running costs based on various data sources. PrimeLocation does not warrant or accept any responsibility for the accuracy or completeness of the property descriptions, related information or Running Costs data provided here.












































.png)