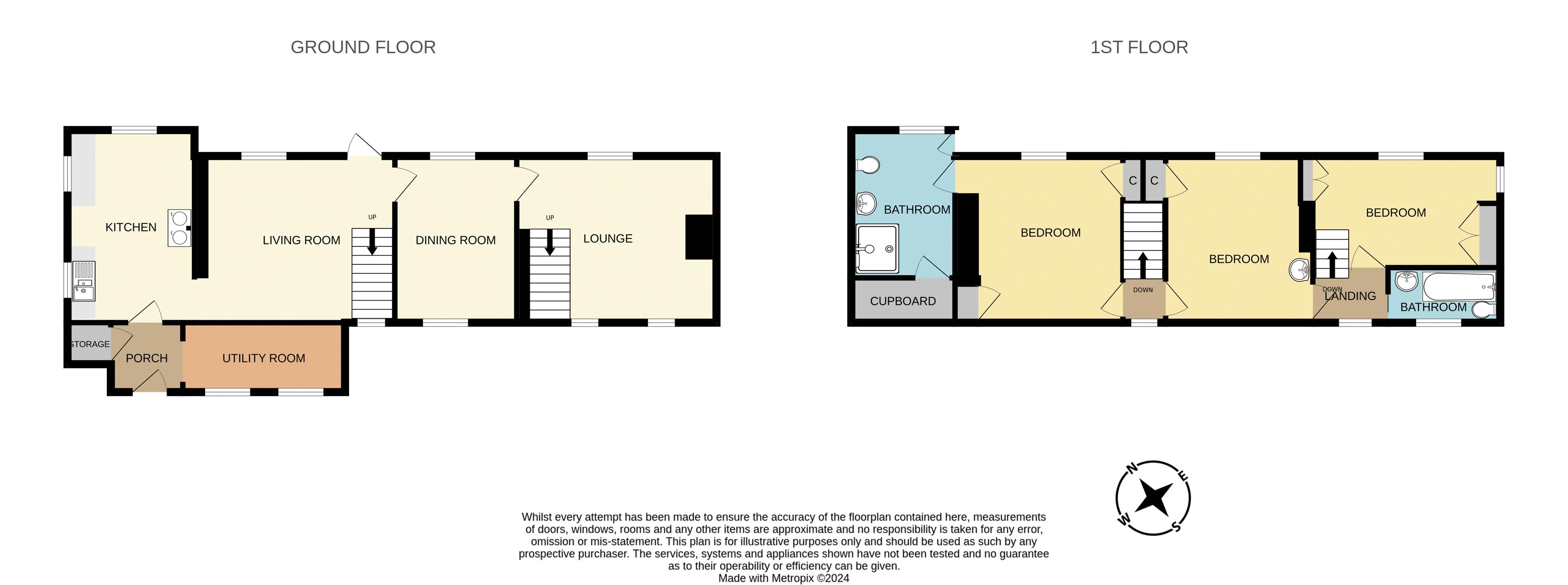Semi-detached house for sale in Holywell Bay, Newquay TR8
* Calls to this number will be recorded for quality, compliance and training purposes.
Property features
- Gorgeous period farmhouse
- Large plot with orchard
- Endless potential & options
- Requires modernisation
- Redevelopment potential
- Lovely sunny gardens
- Picturesque setting & views
- Incredibly rare sale
- Garage & parking
- No onward chain
Property description
An incredibly rare & exciting chance to buy this gorgeous period farmhouse in the prized coastal village of holywell bay. Endless potential to renovate, improve & perhaps redevelop. Three bedrooms, three reception rooms, two bathrooms, large sunny gardens, its own orchard, garage & parking
summary: Welcome to Curlews Farmhouse, a charming period property nestled in the heart of Holywell Bay, just outside the vibrant coastal town of Newquay. Holywell Bay is renowned for its picturesque coastal village setting, with its golden sandy beach and towering dunes making it one of Newquay's most desirable locations. The beach itself has played a starring role in various film and TV productions, including the smash hit series Poldark.
This historic farmhouse is a rare gem, being offered for sale for the first time in several decades with no onward chain. Boasting three bedrooms, three reception rooms, and two bathrooms, including a master ensuite, Curlews Farmhouse presents near endless potential for a range of buyers, from families looking to create their dream home to developers seeking an exciting project.
As you approach the property, its striking double-fronted exterior captures the essence of its period charm. With two entrances, hinting at its history as two cottages, the interior seamlessly combines into one spacious home. The ground floor features a large utility area leading to the kitchen, complete with an older range of units and an oil-fired Aga.
The three reception rooms, two living rooms, and a dining room, interconnected with open fireplaces and exposed beams, provide a warm and inviting atmosphere. Two stairwells lead to the first floor, where you will find three double bedrooms, a main bathroom, and a disability-friendly shower ensuite.
While the property requires total renovation, the potential is truly exciting. The mixture of UPVC double glazing and single-glazed timber windows, along with the Aga and night storage heating, offers a mix of original features and modern amenities.
Outside, a driveway provides off-street parking for one or two cars, leading to a detached garage, a modern addition to the property. The gardens, positioned on the sunny side, are a standout feature, enjoying plenty of sunshine and a stunning open backdrop over Penhale dunes. The gardens comprise both charming, landscaped areas around the property and an adjoining orchard, offering fantastic overall size. With the right consents, there may even be potential to redevelop the orchard.
Given the unique charm and potential of Curlews Farmhouse, we anticipate high volumes of interest. Do not miss the opportunity to be a part of the next chapter in this property's long-running story. Contact us today to book your viewing and explore the endless possibilities that this delightful farmhouse has to offer.
Find me using WHAT3WORDS: Homework.mailer.lecturers
Additional information
Utilities: Mains electric & Water, no gas, private drainage
Broadband: Available. For Type and Speed please refer to Openreach website
Mobile phone: Poor. For best network coverage please refer to Ofcom checker
Parking: Driveway & Garage
Heating and hot water: Oil fired Aga, night-storage heating & electric immersion.
Construction: Stone & Cob
Accessibility: Level access
Mining: Standard searches include a Mining Search.
Entrance Hallway (8' 11'' x 4' 11'' (2.72m x 1.50m))
Utility Room (11' 7'' x 4' 8'' (3.53m x 1.42m))
Kitchen (14' 6'' x 9' 9'' (4.42m x 2.97m))
Lounge (14' 4'' x 11' 10'' (4.37m x 3.60m))
Dining Room (12' 10'' x 8' 9'' (3.91m x 2.66m))
Second Lounge (13' 4'' x 12' 2'' (4.06m x 3.71m))
First Floor
Bedroom One (12' 0'' x 11' 11'' (3.65m x 3.63m))
En-Suite (11' 0'' x 9' 11'' (3.35m x 3.02m))
Bedroom Two (12' 6'' x 10' 8'' (3.81m x 3.25m))
Bathroom (8' 4'' x 5' 3'' (2.54m x 1.60m))
Bedroom Three (12' 11'' x 9' 0'' (3.93m x 2.74m))
Garage (16' 0'' x 8' 9'' (4.87m x 2.66m))
Property info
For more information about this property, please contact
Newquay Property Centre, TR7 on +44 1637 413946 * (local rate)
Disclaimer
Property descriptions and related information displayed on this page, with the exclusion of Running Costs data, are marketing materials provided by Newquay Property Centre, and do not constitute property particulars. Please contact Newquay Property Centre for full details and further information. The Running Costs data displayed on this page are provided by PrimeLocation to give an indication of potential running costs based on various data sources. PrimeLocation does not warrant or accept any responsibility for the accuracy or completeness of the property descriptions, related information or Running Costs data provided here.









































.png)
