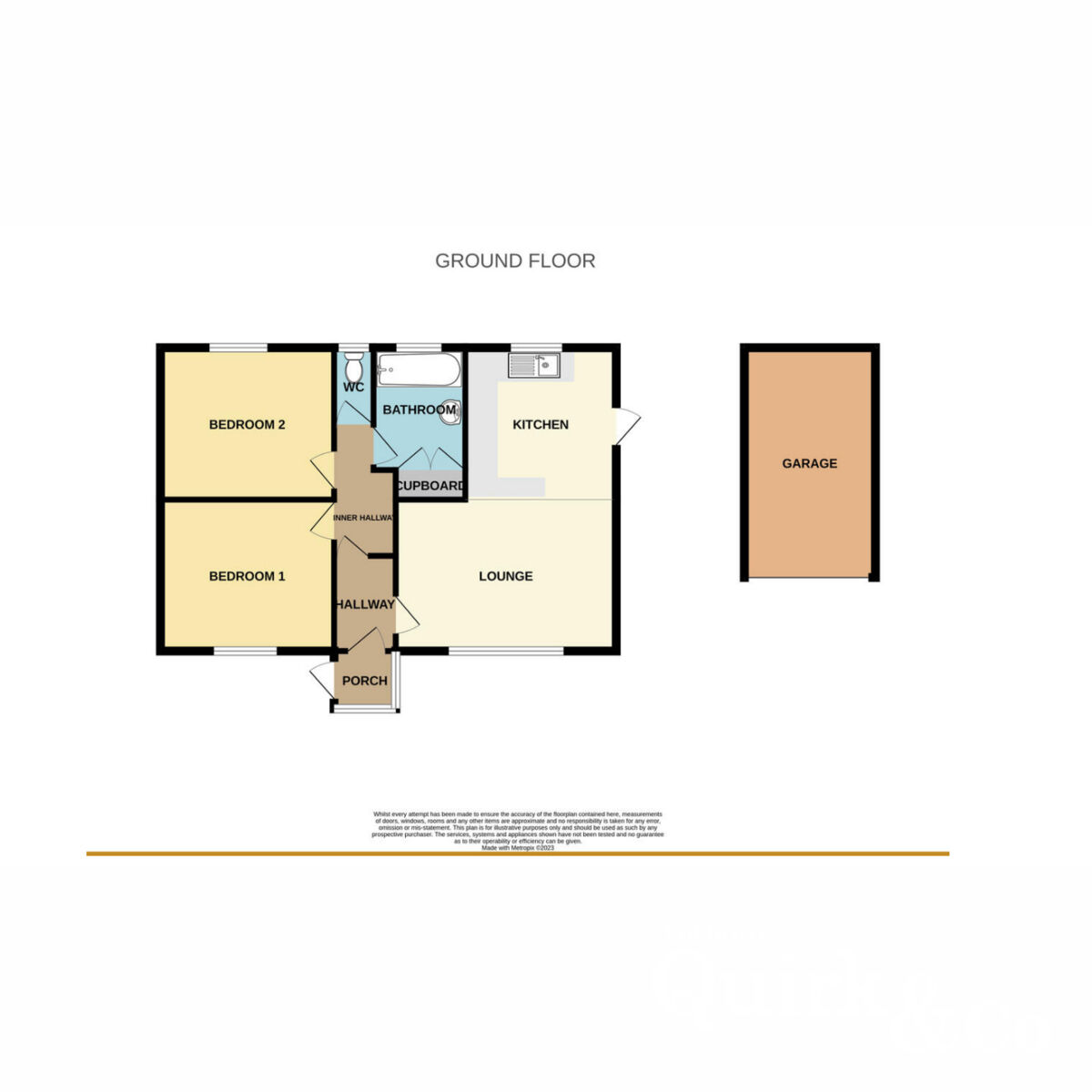Detached bungalow for sale in Miltsin Avenue, Canvey Island SS8
* Calls to this number will be recorded for quality, compliance and training purposes.
Property features
- Rugby Club Location
- Detached Garage
- Open Plan Living
- Sizeable Plot
- Walking Distance To Town Centre & Canvey Rugby Club
- Walking Distance To Sea Wall And Tewkes Creek
- Close Proximity to Local Shops
- Off Street Parking
- Potential to Extend STPP
- Separate W/C - Bathroom
Property description
The large two-bedroom detached purpose-built bungalow is a spacious and versatile property with great potential for extension, pending the usual planning consents.
Upon entering, you're greeted by a welcoming entrance hall that sets the tone for the rest of the home. The layout of the bungalow is naturally open plan, creating a sense of airiness and flexibility in the living spaces.
The property features two generously sized double bedrooms, providing ample space for comfortable living. These bedrooms offer privacy and tranquility, making them perfect for relaxation.
Additionally, there's a porch that enhances the property's curb appeal and offers a convenient space for welcoming guests or storing outdoor gear.
Overall, this bungalow combines the charm of a purpose-built design with the potential to expand further, making it an exciting opportunity for those looking to create their dream home.
This charming bungalow is a delight to view being situated off of Dovervelt Road in Canvey Island within 0.2 miles of local convenient stores and 0.1 miles away from the local Rugby Club. Alongside this its location provides easy access off of Canvey Island being situated with direct links to Benfleet Station!
Porch
4'4" x 4'6" (1.32m x 1.37m)
Hallway
6'10" x 4'4" (2.08m x 1.32m)
Lounge
9'7" x 15'0" (2.92m x 4.57m)
Double glazed leaded window to front, coved cornicing to ceiling with pendant lighting, feature fireplace, radiator, carpeted flooring, opening into:
Kitchen
10'0" x 10'6" (3.05m x 3.2m)
Bedroom One
12'2" x 9'11" (3.71m x 3.02m)
Bedroom Two
11'10" x 10'2" (3.61m x 3.1m)
Bathroom
5'11" x 8'2" (1.8m x 2.49m)
W/C
4'10" x 2'9" (1.47m x 0.84m)
Property info
For more information about this property, please contact
Anthony Quirk & Co, SS8 on +44 1268 810597 * (local rate)
Disclaimer
Property descriptions and related information displayed on this page, with the exclusion of Running Costs data, are marketing materials provided by Anthony Quirk & Co, and do not constitute property particulars. Please contact Anthony Quirk & Co for full details and further information. The Running Costs data displayed on this page are provided by PrimeLocation to give an indication of potential running costs based on various data sources. PrimeLocation does not warrant or accept any responsibility for the accuracy or completeness of the property descriptions, related information or Running Costs data provided here.






















