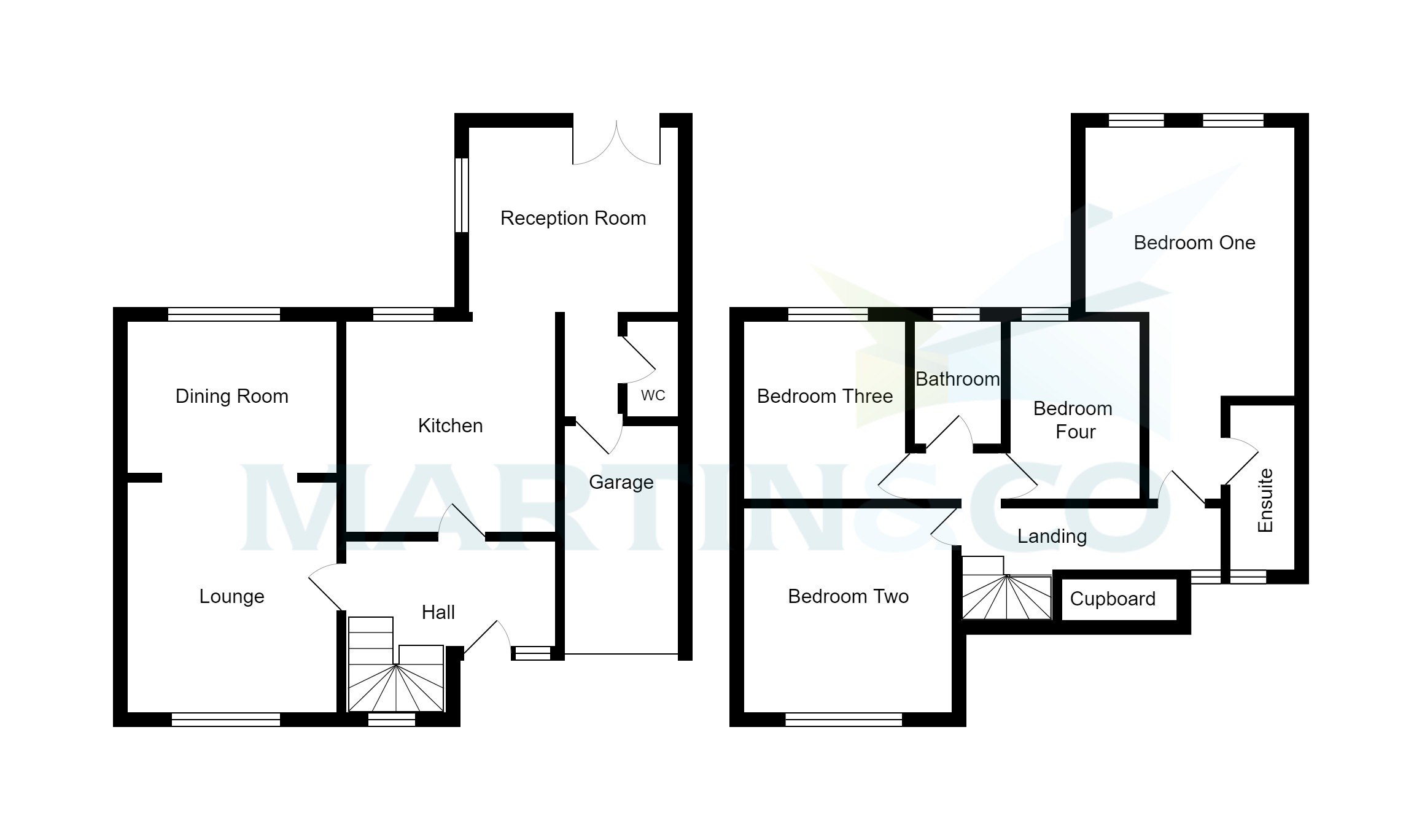Semi-detached house for sale in Denby Court, Oakworth, Keighley, West Yorkshire BD22
* Calls to this number will be recorded for quality, compliance and training purposes.
Property features
- Four Bedroom Extended Semi Detached
- Gas Central Heating
- Garden Front & Rear
- Modern Feel Throughout
- Off Road Parking & Garage
- Ample Storage
- Perfect Family Home
- Cul-De-Sac Location
- En-Suite
- Council Tax Band: C
Property description
Extremely rare opportunity to purchase this extended four bedroom semi-detached family home occupying a small cul de sac on the outskirts of Oakworth village. Viewing is essential!
Extremely rare opportunity to purchase this extended four bedroom semi-detached family home occupying a small cul de sac on the outskirts of Oakworth village. A substantial family home which must be viewed to be appreciated
This is the perfect family home benefitting from; gas central heating, en-suite, large lounge and dining room, second reception room, excellent gardens and outside electric charging point!
Located in a small cul-dec-sac on the fringe of open countryside, this family home has been converted in the past and boasts tastefully decorated rooms of pleasing proportions and first class fixtures and fittings throughout. Within a comfortable distance to the everyday amenities the village has to offer such as convenience store, co-op, Oakworth Park and Primary School. Keighley town centre is located approximately 3 miles distant with its first class shopping facilities and links by road and rail to the major towns and cities of West Yorkshire
Assumed fttc Broadband
entrance hall Large entrance hall with carpet flooring and ample space
lounge 14' 7" x 12' 5" (4.45m x 3.8m) Large lounge with window to the front providing ample natural light, fire surround and hearth and carpet flooring
dining room 12' 5" x 8' 2" (3.8m x 2.5m) Excellent space to entertain friends and family with large window to the rear and carpet flooring
kitchen 12' 3" x 11' 1" (3.75m x 3.4m) Large fitted kitchen with ample wall and base units, hard wood flooring, window to the rear and opening to the second reception room
reception room 11' 1" x 11' 1" (3.4m x 3.4m) An excellent versatile space to entertain with hard wood flooring and double doors to the rear
cloakroom With two piece suite, comprising:- wash basin and Wc
landing with large store cupboard
bedroom one 16' 4" x 11' 1" (5m x 3.4m) Large master bedroom with two windows providing views over the village, ample fitted wardrobe and carpet flooring
ensuite Comprising; WC, hand wash basin and shower cubicle
bedroom two 12' 9" x 11' 11" (3.9m x 3.65m) Double bedroom with large window to the front and carpet flooring
bedroom three 10' 4" x 10' 2" (3.15m x 3.1m) Double bedroom with window to the rear with lovely views over the village
bedroom four 10' 5" x 7' 4" (3.2m x 2.25m) Good sized bedroom with carpet flooring and window to the rear
bathroom Lovely family bathroom with large bath, WC and hand wash basin. With tiled flooring and half tiled walling
to the outside To the front is a driveway leading to the garage, electric charging point, paved patio and lawn with hedge and wall borders
To the rear is a lovely decked area perfect for entertaining friends and family and lawned area with wall borders
Property info
For more information about this property, please contact
Martin & Co Keighley, BD21 on +44 1535 435895 * (local rate)
Disclaimer
Property descriptions and related information displayed on this page, with the exclusion of Running Costs data, are marketing materials provided by Martin & Co Keighley, and do not constitute property particulars. Please contact Martin & Co Keighley for full details and further information. The Running Costs data displayed on this page are provided by PrimeLocation to give an indication of potential running costs based on various data sources. PrimeLocation does not warrant or accept any responsibility for the accuracy or completeness of the property descriptions, related information or Running Costs data provided here.










































.png)
