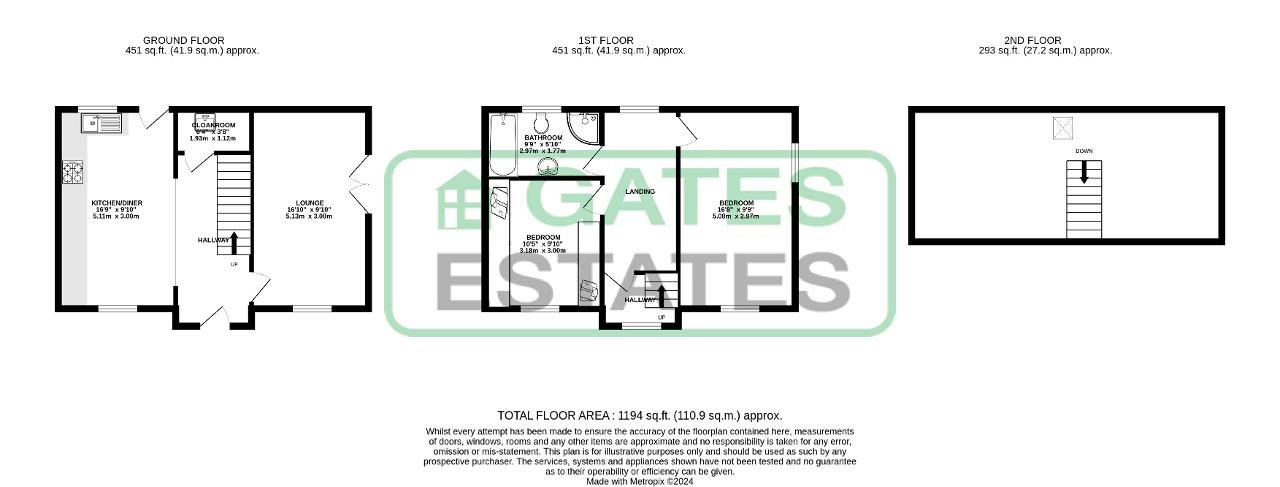Detached house for sale in Manchester Road, Millhouse Green, Sheffield S36
* Calls to this number will be recorded for quality, compliance and training purposes.
Property features
- Three bedroom detached house
- Village location
- Dining/kitchen
- Lounge
- Double glazed throughout
- Gas central heating
- Ideal for the daily commute
- Top spec CCTV
- EPC rating - tbc
- Council tax band -D
Property description
Being offered for sale with no upper vendor chain is this Three Bedroom Detached House. Having the benefit of Gas Central Heating, Double Glazing and CCTV for extra security.
With the accommodation briefly comprising Entrance Hallway, Dining/Kitchen, Lounge, Cloaks, Two First Floor Bedrooms, Bathroom and Second Floor Room.
Outside is a gated side garden area which provides off road parking and a front buffer garden.
Situated in the semi rural village of Millhouse Green, which offers excellent road links into Sheffield, Barnsley, Manchester and the M1 at Dodworth. The popular Market Town of Penistone is only a short driveway and has good schools, independent shops, restaurants, bars, cinema and a Train Station. The open country side and Trans Pennine Trail are on the doorstep.
Ground Floor
Entrance Hallway
14' 5'' x 6' 4'' (4.4m x 1.95m) Having a front facing entrance door. Downlights and plumbing for a central heating radiator.
Kitchen/Diner
16' 9'' x 9' 10'' (5.11m x 3m) Having front and rear facing double glazed windows and a rear facing external door.
With a range of wall and base units with complimentary roll edge worktops with an inset sink with side drainer, hob with extractor fan over, electric oven, plumbing for a washing machine, downlights and a central heating radiator.
Cloaks
4' 6'' x 6' 3'' (1.38m x 1.93m) Having a wash hand basin, space for WC, shower and a towel radiator.
Lounge
16' 9'' x 9' 10'' (5.13m x 3m) Front facing double glazed window and side facing patio doors, downlights, TV aerial point and a central heating raditor.
First Floor
First Floor Landing
A staircase rises from the Entrance Hallway to the First Floor Landing that has a rear facing double glazed window.
Bedroom One
16' 7'' x 9' 8'' (5.08m x 2.97m) Having a front and side facing double glazed window, downlights, TV aerial point and a central heating radiator.
Bedroom Two
12' 8'' x 9' 10'' (3.87m x 3m) Having a front facing double glazed window, fitted wardrobes to two walls and a central heating radiator.
Bathroom
5' 9'' x 9' 8'' (1.77m x 2.97m) Having a rear facing opaque double glazed window with a four piece suite which comprises a shower cubicle with power shower, hidden flush WC, wash hand basin, panelled bath, extractor fan, full tiling, downlights and a chrome towel radiator.
Inner Hallway
6' 5'' x 4' 6'' (1.96m x 1.38m) Having a front facing double glazed window, a central heating radiator, fitted furniture incorporating a computer desk and shelfing. A staircase rises to the Attic Room.
Second Floor
Attic Bedroom
26' 0'' x 11' 1'' (7.95m x 3.4m) Having a rear facing Velux style window, downlights and a TV aerial point.
Exterior
Outside
To the front of the property is a stonewall with a gate, the front is a pebbled mulch buffer garden. The side garden area is enclosed with access via a five bar gate which allows off road parking. There is access to the rear of the property via a pebbled path. Around the property are wall mounted night lights, there is CCTV installed for added security.
For more information about this property, please contact
Gates Estates, S70 on +44 1226 417125 * (local rate)
Disclaimer
Property descriptions and related information displayed on this page, with the exclusion of Running Costs data, are marketing materials provided by Gates Estates, and do not constitute property particulars. Please contact Gates Estates for full details and further information. The Running Costs data displayed on this page are provided by PrimeLocation to give an indication of potential running costs based on various data sources. PrimeLocation does not warrant or accept any responsibility for the accuracy or completeness of the property descriptions, related information or Running Costs data provided here.


















.png)
