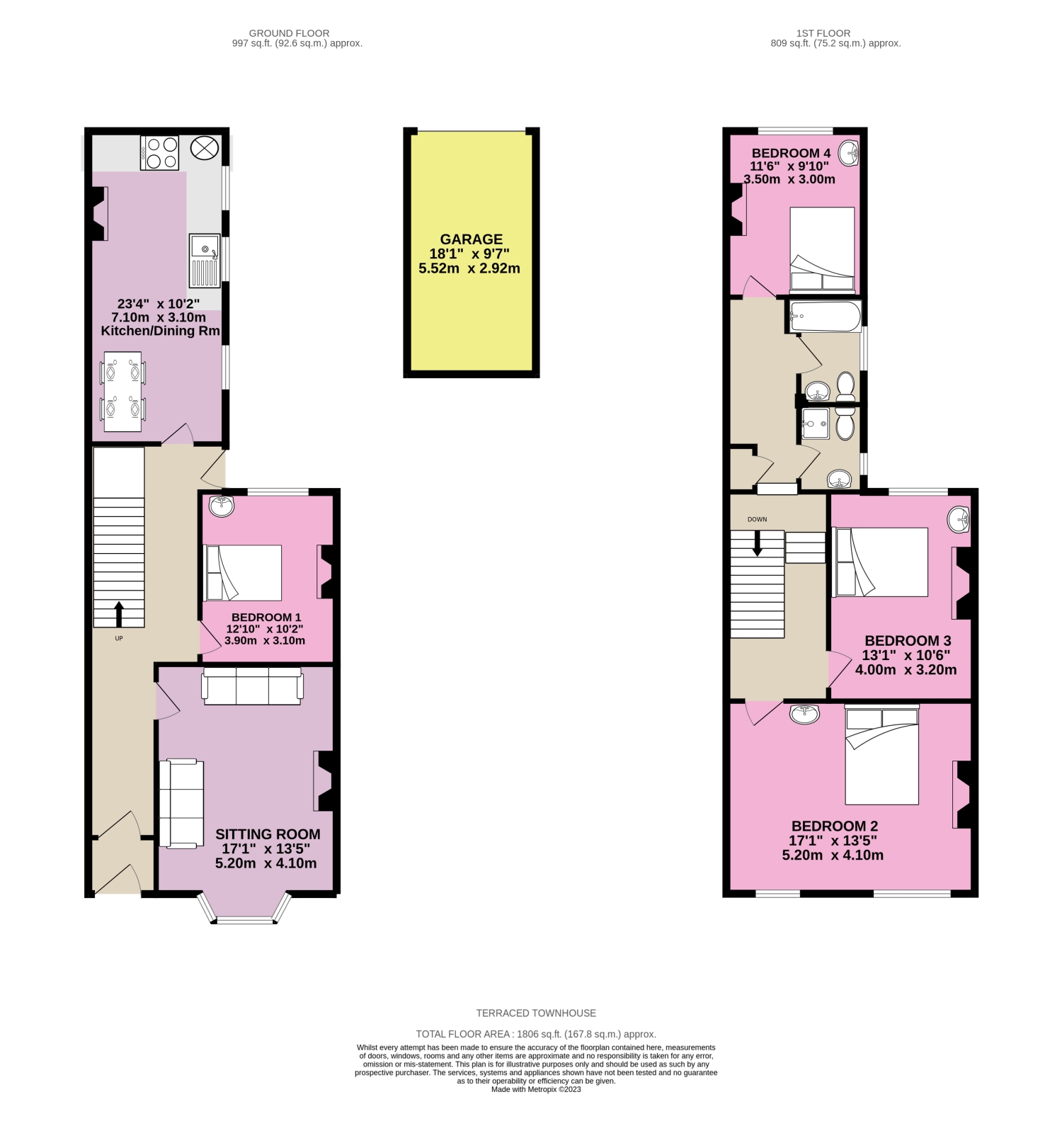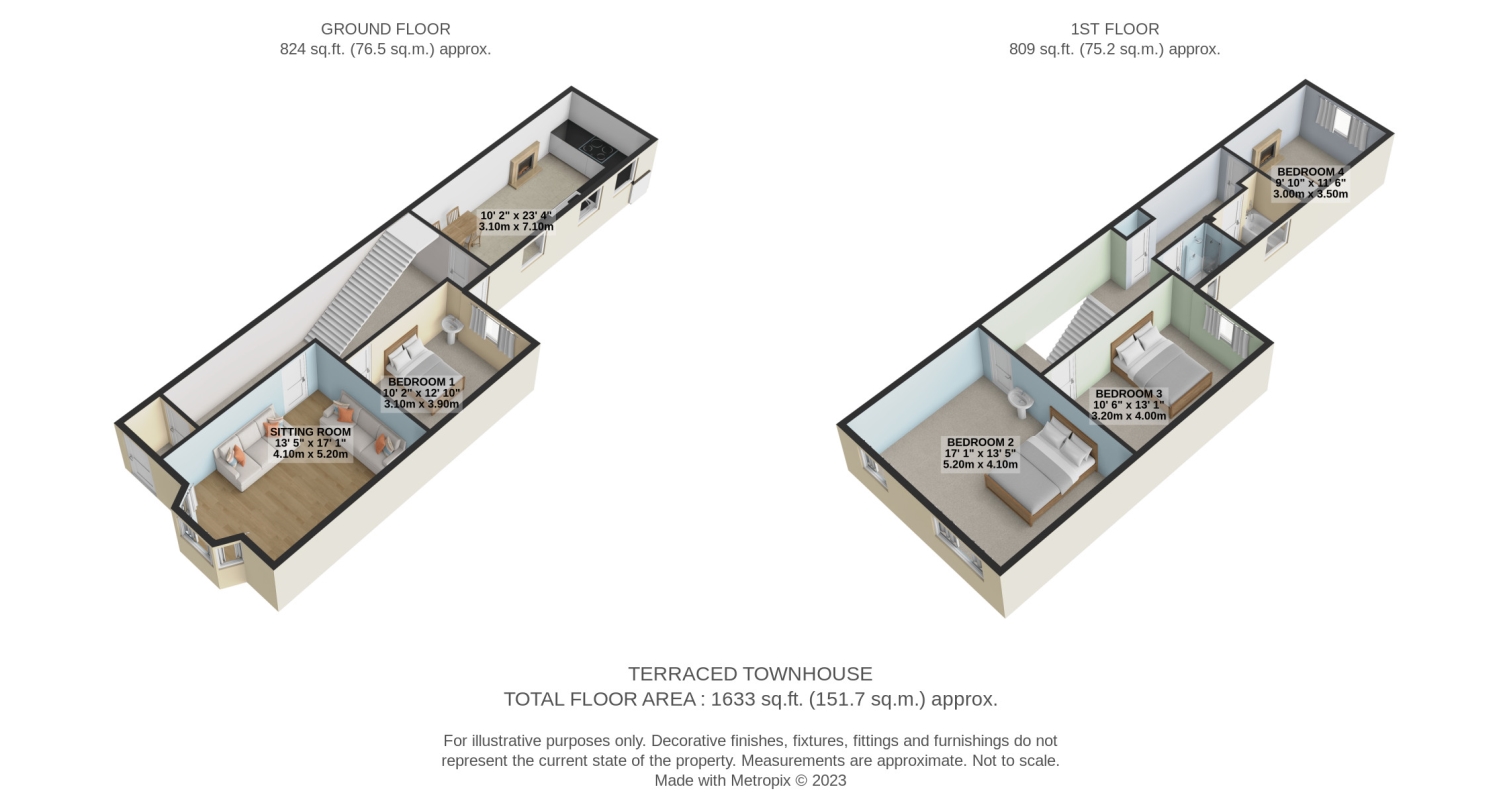Terraced house for sale in Belgrave Road, Mutley, Plymouth PL4
* Calls to this number will be recorded for quality, compliance and training purposes.
Property features
- Investment potential
- Four Double Bedrooms
- Original Period features
- Gas Central Heating and UPVC Double Glazing
- 2 Bathrooms
- Garden and Garage
- Central Location Near University
- Current Student Let with Income £21,000 pa
- Ring 24/7 for More Information
- No onward chain
Property description
We are proud to present this imposing four-bedroom house, bursting with period charm and with no onward chain. This deceptively spacious Victorian terraced house is steeped in character, with high ceilings, an original fireplace, ornate coving, garage and garden. Of interest to Investors or for a family to fall in love with, it is currently a student let with proven income of £21,000 for the 2023/24 academic year (ending July 2024). There is potential for growth to 5 letting rooms if buying as an investment, so significantly increasing income.
Stepping inside this imposing Belgrave Road home, you are welcomed into a bright, impressive hallway. Stripped pine floorboards lead you into the heart of the home. The original period features are evident from the onset, with beautiful cornices and a ceiling rose, turned stair spindles and a curved banister rail leading to the upper floor. This two-storey home is in excellent condition throughout.
The spacious lounge has a double glazed bay window to the front and an original Victorian slate fireplace with surround. The hallway leads to a large light and airy kitchen/diner, stretching 7m in length with ample wall and base units, and includes an integrated oven and gas hob. Plumbing can be found for a washing machine and the all important dishwasher. Off the hallway there is also a door to the rear garden and the first of the double bedrooms.
Upstairs there are 3 further double bedrooms and two bathrooms. The rear garden has an outdoor seating area, and steps up to a single garage.
There is gas central heating and double glazing throughout. Mains drainage, water, gas and electricity are all connected.
The property has the potential to extend to 5 letting rooms which would increase the income by approximately a further £5,600 pa, subject to obtaining the required Licence (should the purchaser wish to continue to market the property as a btl). The property is fully managed by an independent letting agent, details provided on request. The projected income for the next academic year is £22,400 and is currently let to 4 individual students hence does not need a licence. The property comes fully furnished, has a hard wired fire alarm system, smoke detectors and fire extinguishers and is a turnkey investment.
In addition, it is possible to access a basement that has not been investigated by the current Vendors.
Viewings
Interested applicants should call EweMove today on in order to arrange their viewing appointment. Open Days are currently planned for Friday 26th January and Saturday 27th January so register your interest now
Location
Plymouth, Britain's Ocean City, is one of Europe's most vibrant waterfront cities. Located in one of the most beautiful locations imaginable, Plymouth is sandwiched between the incredible South West coastline and the wild beauty of Dartmoor National Park.
There's everything you'd expect to find in a cool, cultural city, with great shopping, arts and entertainment. But there is also hundreds of years of history to uncover, from Sir Francis Drake and the Spanish Armada to the Mayflower sailing in 1620, to a city rebuilt following the Blitz during World War II. Plymouth offers easy access to Exeter and its International Airport, a mainline train station giving direct access to London, and a ferry port offering sea crossings to both France and Spain.
Kitchen
7.1m x 3.1m - 23'4” x 10'2”
Living Room
5.2m x 4.1m - 17'1” x 13'5”
Bedroom 1
3.9m x 3.1m - 12'10” x 10'2”
Bedroom 2
3.5m x 3m - 11'6” x 9'10”
Bedroom 3
4m x 3.2m - 13'1” x 10'6”
Bedroom 4
5.2m x 4.1m - 17'1” x 13'5”
Bathroom
2.4m x 1.7m - 7'10” x 5'7”
Shower Room
2m x 1.4m - 6'7” x 4'7”
Garage (Single)
5.5m x 2.9m - 18'1” x 9'6”
Property info
2D 40 Belgrave Rd View original

3D Belgrave Rd View original

For more information about this property, please contact
Ewemove Sales & Lettings - Glastonbury & Shepton Mallet, BD19 on +44 1656 376750 * (local rate)
Disclaimer
Property descriptions and related information displayed on this page, with the exclusion of Running Costs data, are marketing materials provided by Ewemove Sales & Lettings - Glastonbury & Shepton Mallet, and do not constitute property particulars. Please contact Ewemove Sales & Lettings - Glastonbury & Shepton Mallet for full details and further information. The Running Costs data displayed on this page are provided by PrimeLocation to give an indication of potential running costs based on various data sources. PrimeLocation does not warrant or accept any responsibility for the accuracy or completeness of the property descriptions, related information or Running Costs data provided here.



























.png)

