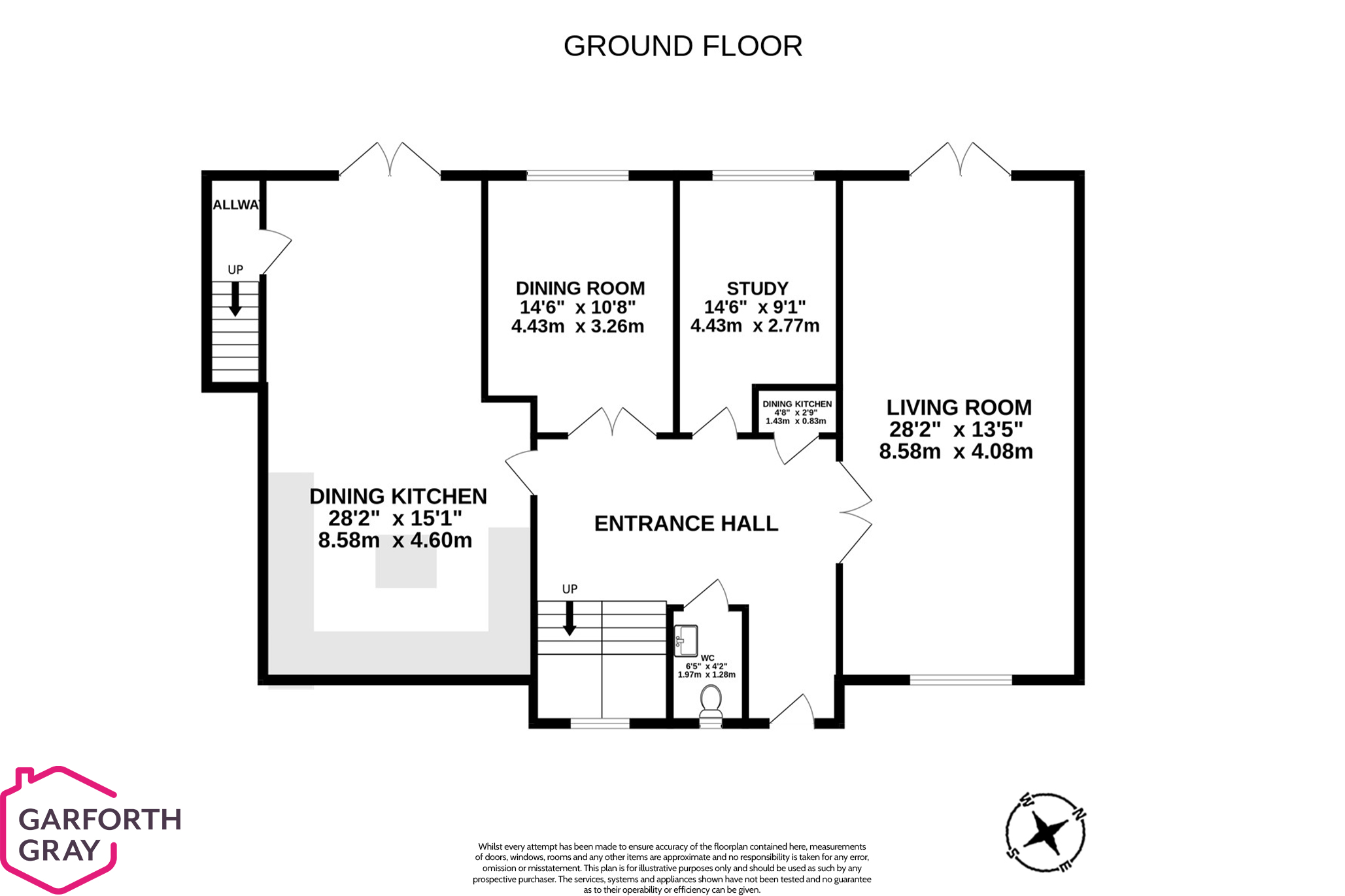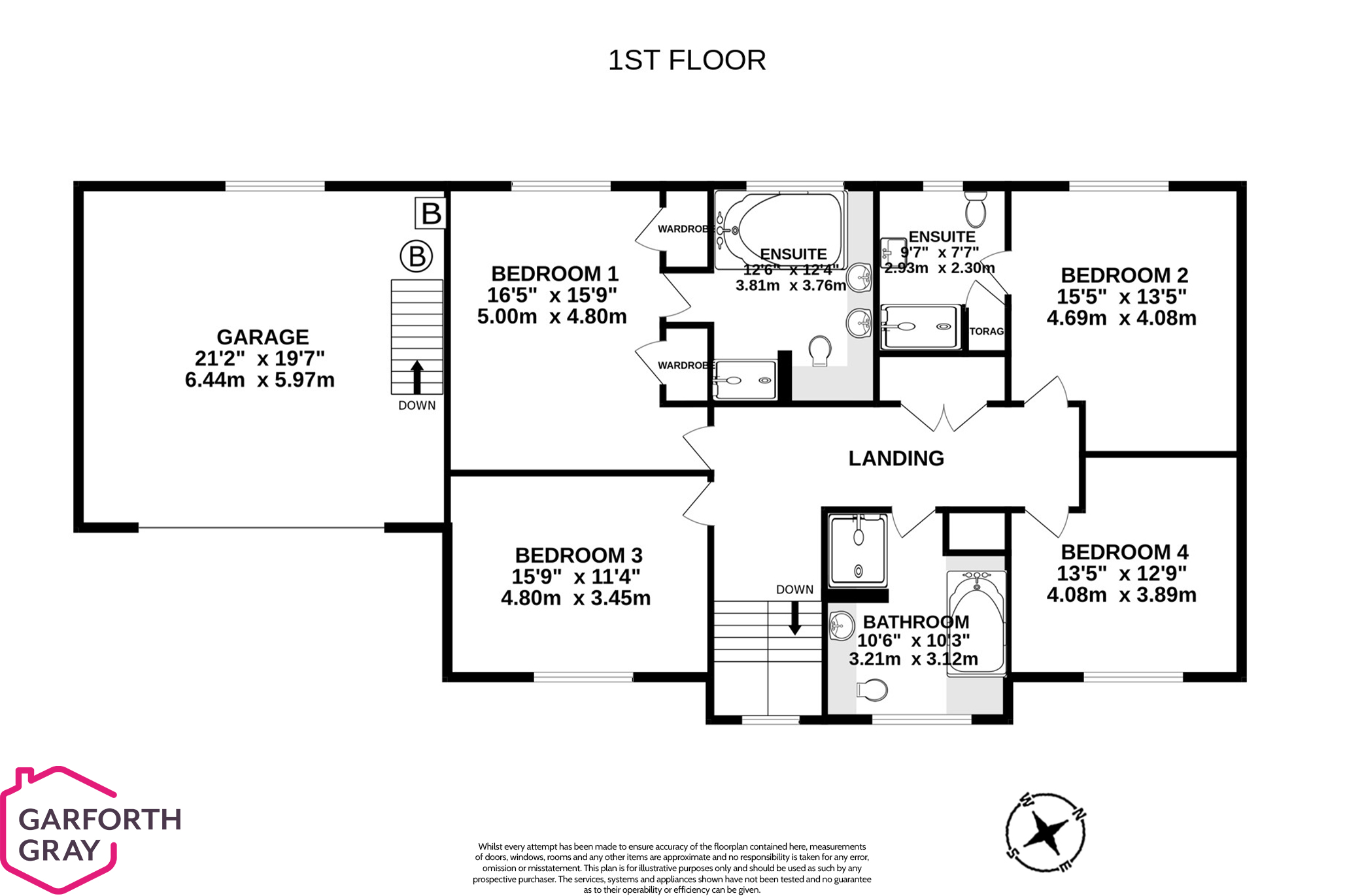Detached house for sale in Xander House, 28 Devonshire Crescent, Douglas IM2
* Calls to this number will be recorded for quality, compliance and training purposes.
Property features
- Detached family home
- Sought after leafy location within walking distance to the local schools, shops and town centre
- Extensive accommodation
- Welcoming reception hall
- Living room, family/dining room and a study/snug
- Large dining kitchen opening to the rear garden
- Utility room and a ground floor cloakroom (WC)
- 4 Double bedrooms, two en-suites and a family bathroom
- Gated driveway providing off road parking and access to the integral double garage
- Private and mature south westerly facing rear garden
Property description
This is an excellent opportunity to acquire a modern detached family home complemented by a good sized plot which is not readily available within this sought after leafy location. The property is ideal for a growing family situated within walking distance to the local schools, shops and town centre.
This fine family home offers extensive and adaptable accommodation enjoying a large welcoming reception hall with a washroom (WC) off, spacious living room opening to the private rear garden, playroom/study, dining room, extensive dining kitchen and a utility room providing access to the integral double garage. To the first floor there are four double bedrooms, two en-suites and a family bathroom.
Externally at the front of the property is a driveway providing off road parking and access to the integral double garage. To the rear is a private lawned garden and large patio ideal for those lazy afternoons and barbecues with the family.
Even the most discerning purchaser will find an inspection of this property is absolutely essential in order for it to be fully appreciated!
Inclusions All fitted floor coverings, blinds, curtains and light fittings
Appliances Electric oven and hob with extractor hood and a dishwasher
Tenure Freehold
Rates Treasury tel and Douglas Borough tel Heating Oil
Windows uPVC double glazing
For more information about this property, please contact
Garforth Gray, IM1 on +44 1634 215778 * (local rate)
Disclaimer
Property descriptions and related information displayed on this page, with the exclusion of Running Costs data, are marketing materials provided by Garforth Gray, and do not constitute property particulars. Please contact Garforth Gray for full details and further information. The Running Costs data displayed on this page are provided by PrimeLocation to give an indication of potential running costs based on various data sources. PrimeLocation does not warrant or accept any responsibility for the accuracy or completeness of the property descriptions, related information or Running Costs data provided here.











































.png)