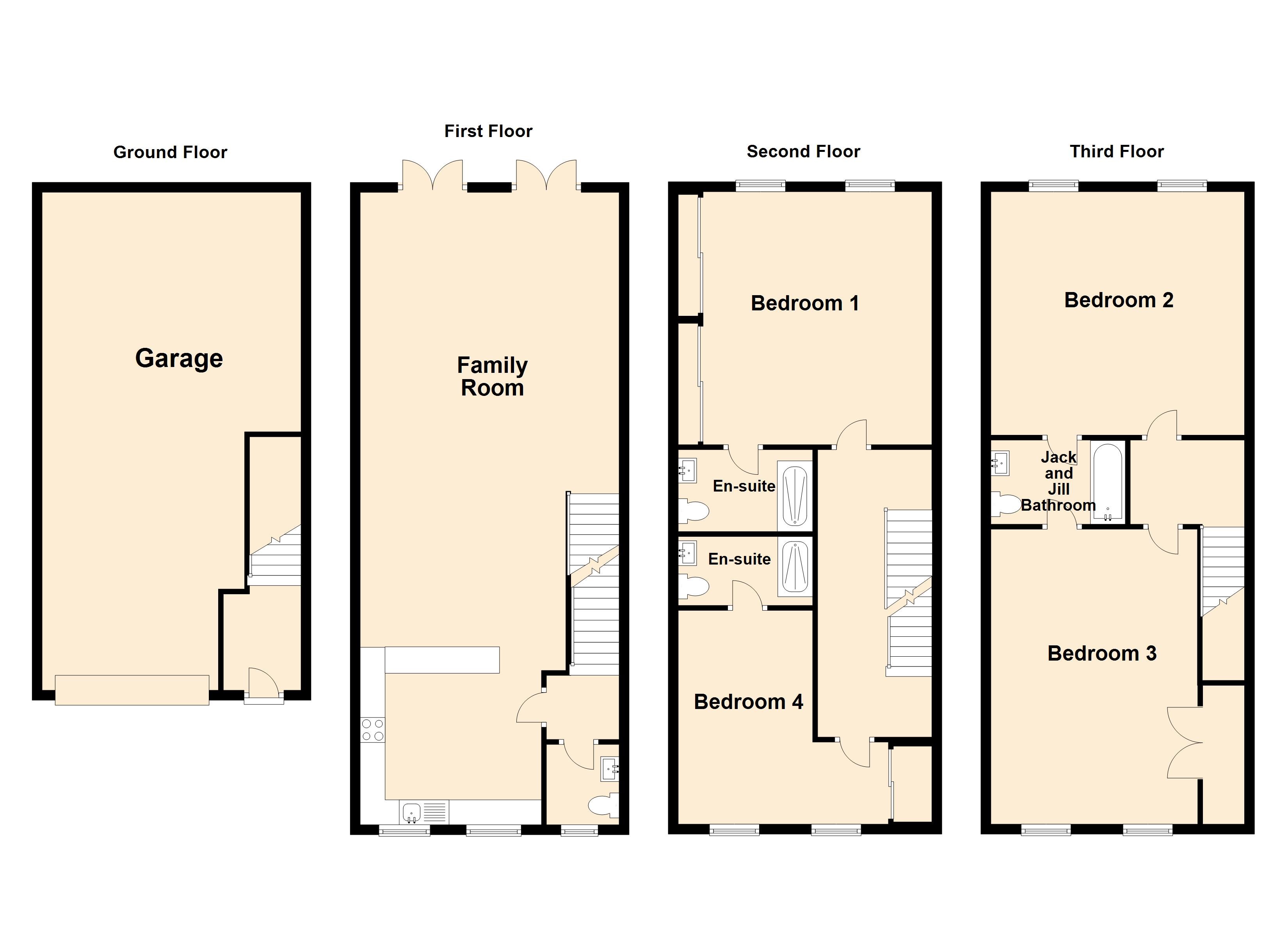Mews house for sale in Paper Mill Lane, Ipswich IP8
* Calls to this number will be recorded for quality, compliance and training purposes.
Property features
- Communal garden
- Terrace
- Double garage
- Central heating
- Double glazing
Property description
*one property remaining*
Six spacious riverside mews houses in excess of 2,000 sq ft of accommodation over three floors in addition to substantial garaging which can accommodate three cars. Ideal lock and go ultra low maintenance. These stunning homes are set within a semi-rural position between Bramford and Claydon and approximately three miles from Ipswich in a superb location backing onto the River Gipping.
Each home has a decking area on the first floor to enjoy the views over the River Gipping and meadowland beyond. Within the development of (1.5 acres) private riverside meadow which is going to include decking and seating areas for the exclusive use of the residents of Riverside Mews.
Kitchen
- Soho gloss light grey or white units
- White or black galaxy quartz, or similar
- Zanussi multi-function oven and hob
- Zanussi integrated washer/dryer and dishwasher
Bathrooms, En-suites & WCs
- Hansgrohe taps and shower mixers
- Wall hung WCs with push button and basins
- White brick wall tiles layed in brick-bond pattern
Internal Finishes
- Moulded skirting and architraves
- Oak Shaker 4-Panel glazed doors
- Wood effect vinyl to all wet areas and kitchen. Carpeting to other areas
- Walls and ceilings finished in emulsion paint
Electrical
- Super fast fibre broadband available
- Sat/Television aerial points and BT sockets in the sitting rooms/bedrooms
- LED downlights throughout
- Smoke detectors, heat sensors and sprinkler system
- Brushed stainless steel sockets and switches
Plumbing
- Gas central heating with Vokera boiler and Evocyl unvented cylinder
- Towel rails to bath and shower rooms
External Finishes
- Balcony terrace with stainless steel balustrade
- 10 year crl warranty
- Novatherm electric sectional garage door with remote control
Lower Ground Floor
Entrance hall with stairs to first floor
Garage with electric roller door 35' x 17'9" max 11'7" (10.87m x 5.41m max 3.53m)
Upper Ground Floor
Open-plan Sitting/Kitchen/Dining Room 41'3" x 17'5" (12.57m x 5.31m)
Sitting room area 19'9" x 17'5" (6.02m x 5.31m)
Kitchen/dining area 22'7" x 13'10" (6.88m x 4.22m)
Casement door leading to rear balcony/terrace
which overlooks the river and water meadow.
Cloakroom.
First Floor
Master bedroom 16'7" x 17'5" max 15'2" (5.05m x 5.31m max 4.62m)
Mirror wardrobes to one wall
En-suite shower room 9'5" x 3'11" (2.87m x 1.19m)
Bedroom two 14'2" x 10'3" max 17'4" (4.32m 3.12m max 5.28m)
Mirror wardrobe
En-suite 9'5" x 3'11" (2.87m x 1.19m)
Second Floor (possible one bedroom apartment)
Bedroom three 17'6" x 14'3" (5.33m x 4.34m)
with Jack and Jill bathroom 8'7" x 5'7" (2.62m x 1.7m)
Bedroom four/reception room/work/live
space 21'2" x 14'4" (6.45m x 4.37m)
Feature sky light/plumbing for kitchenette
Further Information
Riverside Mews is situated just outside the village of Bramford which is approximately three miles West of Ipswich. There are views out to the front over fields and behind the development is the River Gipping and water meadows. The development is in a semi-rural setting yet within easy access to the A12/A14
Important Information
Services - we understand that all properties are connected to mains water, drainage, electricity & gas.
Tenure - Freehold
Agents Notes
There will be a small annual charge made payable to the management company which will cover the upkeep of the estate including 1.5 acres meadow / leisure area.
Leisure Activities
Kayaking on the river
Bird watching
Fishing (subject to gap fishing licence)
Cycling
Golf course and windsurfing park nearby
Further Information
If you would like more information on this property and its surrounding location (schools, transport etc) please get in touch.
Viewing
To make an appointment to view this property please call Countywide Properties.
Directions
Take A14, Junction 52 Claydon/Gt Blakenham
From the South - take the first exit on the left onto Paper Mill Lane
From the North - take the third exit onto Paper Mill Lane
Proceed approximately half a mile and the property can be found on the right hand side.
These particulars do not constitute any part of an offer or contract. All measurements are given as a guide, and no liability can be accepted for any errors arising from them. No responsibility is taken for any error, omission or mis-statement in these particulars or for any expenses incurred by the applicants for whatever reasons. No representation or warranty is made in relation to this property whether in these particulars, during negotiations or otherwise.
These details are for guidance only and complete accuracy is not guaranteed. No guarantee can be given for planning permission or title and no apparatus, services, fixtures and fittings have been tested. Items shown in photographs are not necessarily included. Interested parties are advised to check availability and any point of individual importance prior to travelling to view a property. The Data Protection Act 2008 and gdpr 2018 please note that all personal information provided by clients wishing to receive information and/or services from the estate agent will be proposed by the estate agent. If you do not wish your personal information to be used please notify the estate agent.
Property info
For more information about this property, please contact
Countywide Properties, IP4 on +44 1473 558497 * (local rate)
Disclaimer
Property descriptions and related information displayed on this page, with the exclusion of Running Costs data, are marketing materials provided by Countywide Properties, and do not constitute property particulars. Please contact Countywide Properties for full details and further information. The Running Costs data displayed on this page are provided by PrimeLocation to give an indication of potential running costs based on various data sources. PrimeLocation does not warrant or accept any responsibility for the accuracy or completeness of the property descriptions, related information or Running Costs data provided here.


































.png)

