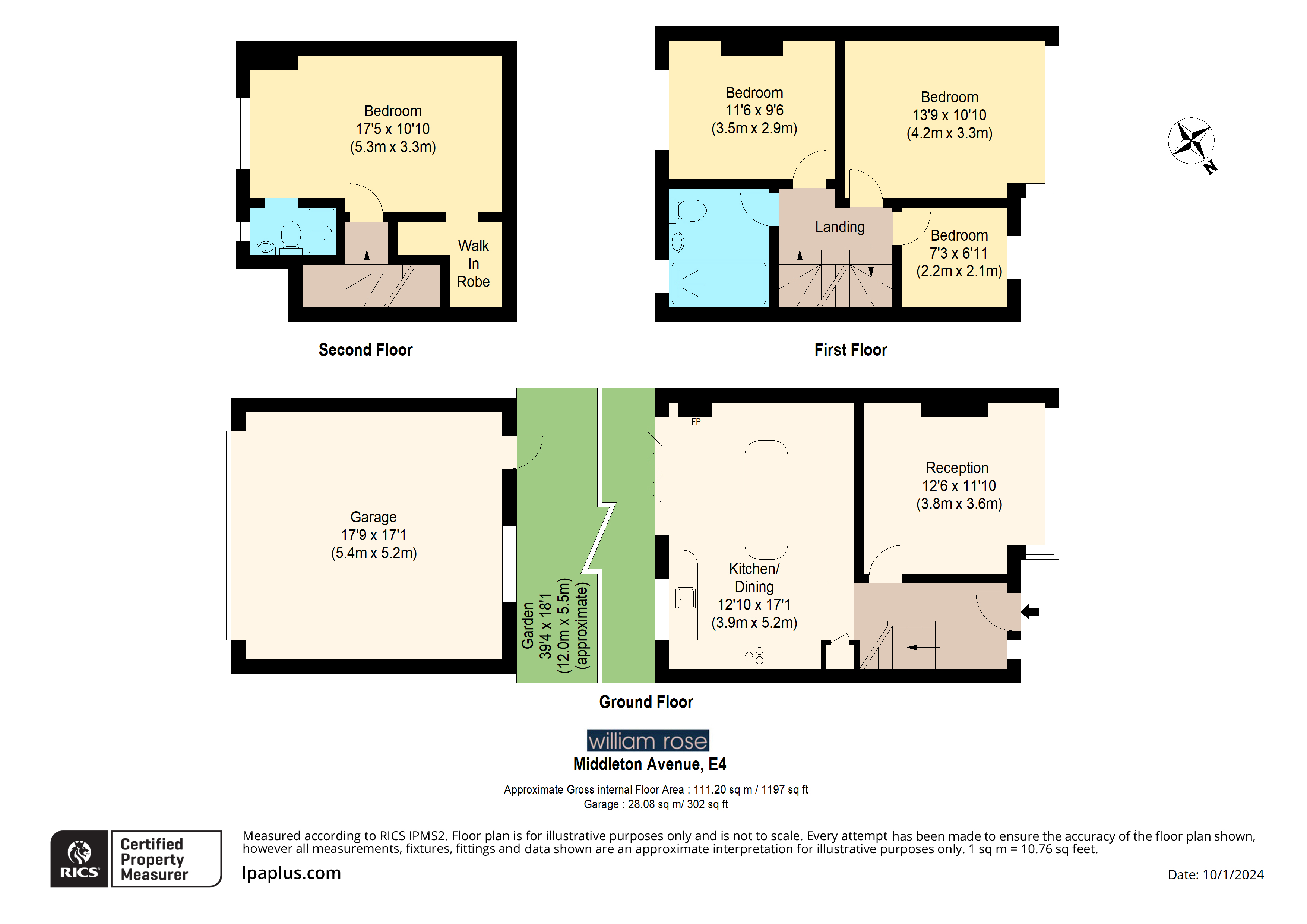Terraced house for sale in Middleton Avenue, Chingford, London E4
* Calls to this number will be recorded for quality, compliance and training purposes.
Property features
- Four bedroom house
- Two bathrooms
- Mid-terrace
- Double garage to rear
- Popular location
- Separate reception room
- Well maintained
- 1930's style
- En-suite to master bedroom
- Good size garden
Property description
A four bedroom family home located on a popular residential turning wit large garage at the rear, generous garden and two bathrooms. Just a short walk to Chingford Mount town centre with its vibrant mix of shops and hospitality.
Guide Price £600,000 - £625,000
This attractive 1930's 4-bedroom terraced home is great for families. The 17ft kitchen is a great space for entertaining and benefits from bi-fold doors that open out onto the decking area which is a great space for relaxing in the summer. At the rear of the garden there is a garage great for storage or converting to a home office or gym.
Heading up the stairs you have three well-proportioned bedrooms and a well-appointed family bathroom off the landing. On the second floor you have a large master bedroom with an en-suite and walk in wardrobe.
There are many popular schools close by such as Chase Lane Primary, which makes this an ideal home. You have many bus routes, and you can cycle to Higham's Park Station in under 12 minutes and use the secure cycle hub to store your bike at the station. You're never far from green space being a short walk from Memorial Park and Chase Lane Park. Schooling won't be a problem with plenty choose from all the way from nursery to sixth form.
E.P.C Rating: Tbc
Council Tax Band: D
Local Authority: Waltham Forest
Freehold
All the information provided about this property does not constitute or form part of an offer or contract, nor maybe it be regarded as representations. All interested parties must verify accuracy and your solicitor must verify tenure/lease information, fixtures & fittings and, where the property has been extended/converted, planning/building regulation consents. All dimensions are approximate and quoted for guidance only as are floor plans which are not to scale, and their accuracy cannot be confirmed. Reference to appliances and/or services does not imply that they are necessarily in working order or fit for the purpose.
Property info
For more information about this property, please contact
William Rose, E4 on +44 20 3007 0889 * (local rate)
Disclaimer
Property descriptions and related information displayed on this page, with the exclusion of Running Costs data, are marketing materials provided by William Rose, and do not constitute property particulars. Please contact William Rose for full details and further information. The Running Costs data displayed on this page are provided by PrimeLocation to give an indication of potential running costs based on various data sources. PrimeLocation does not warrant or accept any responsibility for the accuracy or completeness of the property descriptions, related information or Running Costs data provided here.




























.png)
