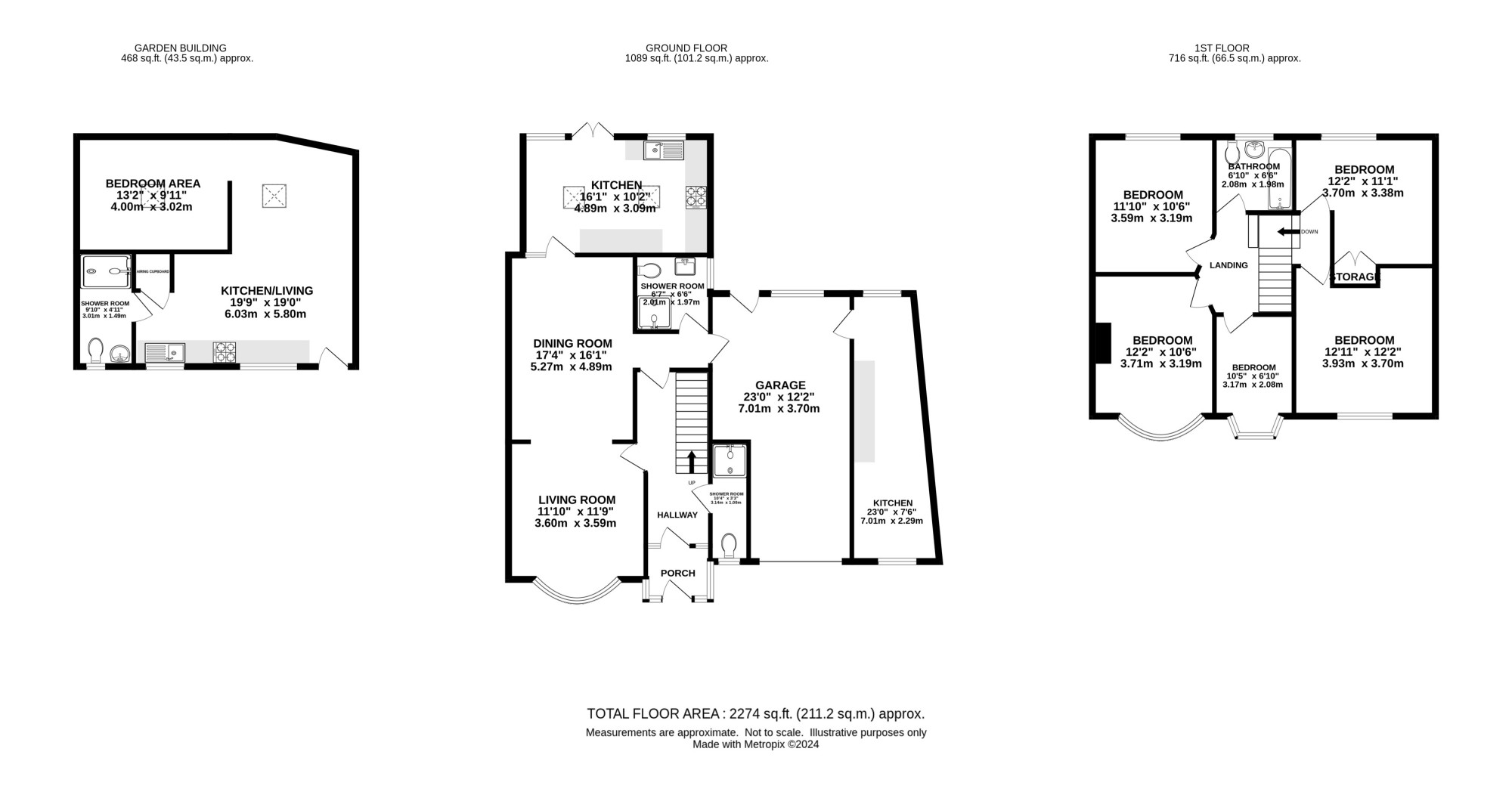End terrace house for sale in Myra Street, London SE2
* Calls to this number will be recorded for quality, compliance and training purposes.
Property features
- Suggested as a good Investment Property
- Five Bedroom End Terrace
- Downstairs Cloakroom
- Good size Lounge/ Dining Room
- Kitchen
- Separate Shower Room
- Family Bathroom
- Good Size Rear Garden
- Separate Garden Room
- Off Street Parking for 2 vehicles
- Integral Garage
- Shops and amenities nearby
- Within reach of public transport
- No Onward Chain
Property description
*** viewing day 20th January 2024 2pm until 3pm - by appointment ***
important information for potential buyers- before arranging A viewing- This is a deceased estate- The property does not show evidence of planning permission for part of the extension to the house, nor does it show evidence to have permission for the Garden Room.
*** cash buyers only*** Welcome to Myra Street, where sophistication meets convenience in this spacious and well thought out five bedroom end terrace residence requiring some modernisation in places. This exceptional property, is now available for sale at an asking price of £525,000. There is also a separate garden room at the rear of the garden which also benefits from having its own cooking and showering facilities. Buyers must do their own checks on any planning permissions.
Located in a highly sought-after residential area, this family home is in close proximity to several esteemed educational institutions, including the prestigious Greenwich Free School (0.8km), Plumcroft Primary School (0.5km), and St. Thomas A Becket Catholic Primary School (0.3km). Additionally, renowned secondary schools such as St. Pauls Academy (1.2km), Woolwich Polytechnic School for Boys (1.6km), and St. Thomas More Catholic School (2.1km) are within easy reach, offering top-tier education for families.
Furthermore, this prime location provides convenient access to various amenities, including the University of Greenwich (3.5km) and London South East Colleges (2.9km), ensuring that educational pursuits are within close reach. Residents can also enjoy easy access to popular supermarkets such as Tesco Express (0.4km), Sainsburys (0.7km), and Lidl (0.9km), as well as an array of exquisite dining experiences at nearby restaurants like The Cornerstone (0.3km), The Guard House (0.6km), and The Taproom SE18 (0.8km).
In addition to its proximity to educational and retail facilities, this family home offers easy access to public transportation, with convenient access to bus stops and railway stations within walking distance. The property is also situated near a plethora of leisure and entertainment options, including fitness clubs, cinemas, theaters, parks, and nightlife spots, providing a vibrant and dynamic lifestyle for residents.
Embrace the opportunity to reside in this vibrant area, where every convenience is within easy reach. Don't miss the chance to own this great property. Vacant with no onward chain!
Tenure: Freehold
Energy Efficiency Rating: (Main House). D
Total floor area: 170 square metres
Energy Efficiency Rating: (Separate Garden Room). D
Total floor area: 44 square metres
Council Tax Banding: E
Borough Council: Greenwich
important notice: Key Property Consultants, their clients and any joint agents give notice that:
1. They are not authorised to make or give any representations or warranties in relation to the property either here or elsewhere, either on their own behalf or on behalf of their client or otherwise. They assume no responsibility for any statement that may be made in these particulars. These particulars do not form part of any offer or contract and must not be relied upon as statements or representations of fact.
2. Any areas, measurements or distances are approximate. The text, photographs and plans are for guidance only and are not necessarily comprehensive. It should not be assumed that the property has all necessary planning, building regulation or other consents and Key Property Consultants have not tested any services, equipment or facilities. Purchasers must satisfy themselves by inspection or otherwise.
3. Floor plans – for identification only. Measurements and location of rooms, windows, doors etc. Is approximate and should not be relied upon.
Key Property Consultants Limited. The Fold, 114 Station Road, Sidcup, Kent. DA15 7AE
Property info
For more information about this property, please contact
Key Property Consultants, SE20 on +44 20 8033 9289 * (local rate)
Disclaimer
Property descriptions and related information displayed on this page, with the exclusion of Running Costs data, are marketing materials provided by Key Property Consultants, and do not constitute property particulars. Please contact Key Property Consultants for full details and further information. The Running Costs data displayed on this page are provided by PrimeLocation to give an indication of potential running costs based on various data sources. PrimeLocation does not warrant or accept any responsibility for the accuracy or completeness of the property descriptions, related information or Running Costs data provided here.






































.png)
