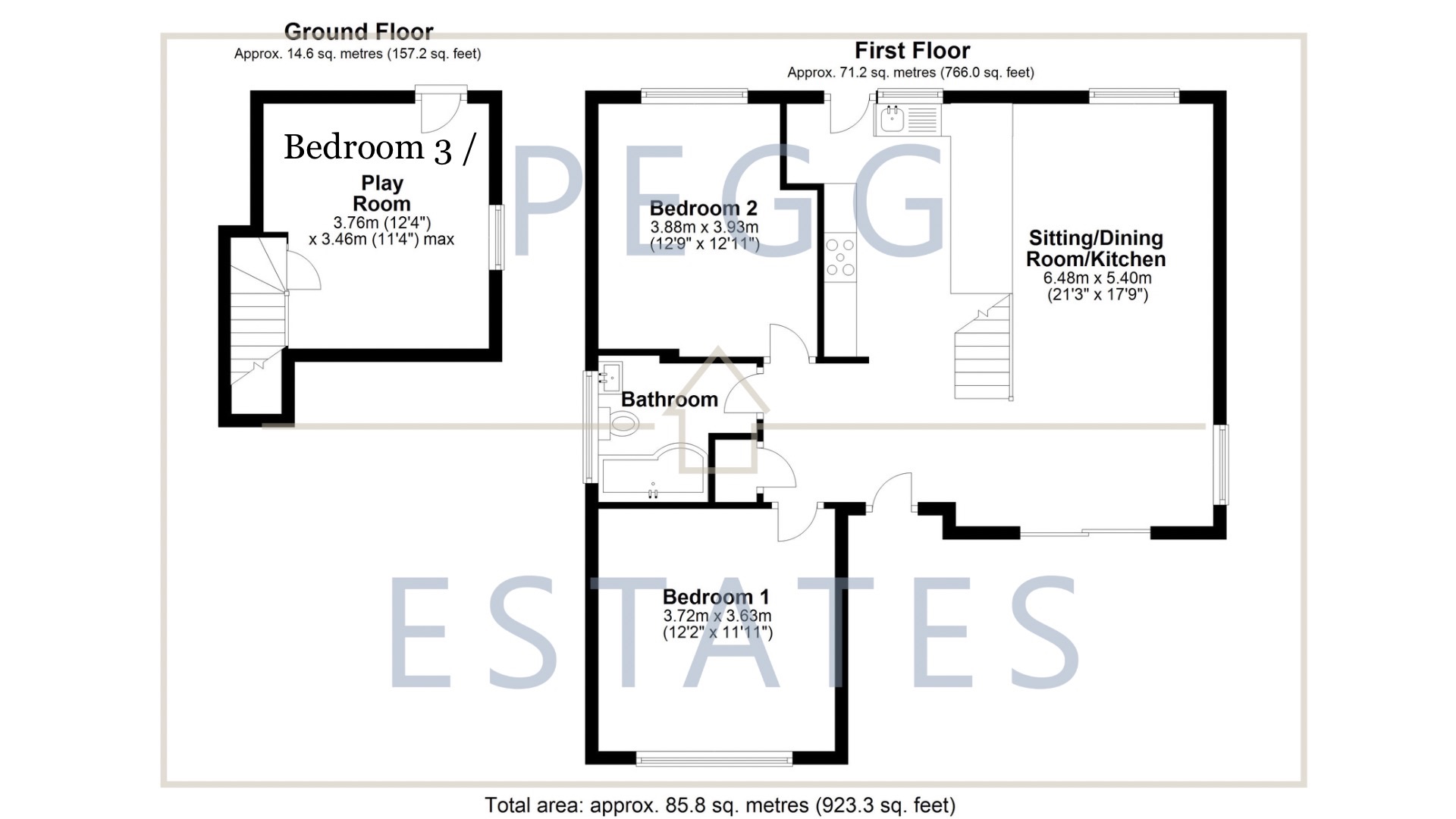Bungalow for sale in Peasland Road, Torquay TQ2
* Calls to this number will be recorded for quality, compliance and training purposes.
Property features
- Beautiful Enclosed Garden
- Close to Schools
- Detached
- Driveway Parking
- Garage
- Living Room & Open Plan, Modern, Kitchen/Dining Room With Vaulted Ceiling
- Newly Refurbished To A High Standard
- Popular family location
Property description
Description
As you enter, you are greeted by a thoughtfully designed open-concept living space, featuring a brand-new kitchen that is both functional and stylish. The kitchen boasts state-of-the-art appliances, contemporary cabinetry, and beautiful countertops, creating an inviting space for culinary enthusiasts and family gatherings.
The living area is bathed in natural light, creating a warm and welcoming ambiance. The entire home has been adorned with high-quality flooring, and the neutral color palette enhances the sense of space and tranquility.
The three well-appointed bedrooms provide ample space for relaxation and personalization.
The property's exterior is equally impressive, with manicured gardens and outdoor spaces that are perfect for entertaining or enjoying moments of serenity. The proximity to woodlands provides a picturesque backdrop, creating a peaceful atmosphere that is rare to find.
Convenience is key with this property, as it is located in a great area close to reputable schools, ensuring that educational opportunities are easily accessible for families. The community is known for its friendly atmosphere and proximity to essential amenities, making it an ideal place to call home.
In summary, this fully renovated three-bedroom detached home offers a harmonious combination of modern living and natural beauty. With meticulous attention to detail, high-end finishes, and a prime location, this property is an exceptional opportunity for those seeking a residence that effortlessly combines comfort, style, and practicality.
Council Tax Band: D
Tenure: Freehold
Access
Accessed via a double glazed door leading into an open plan living space.
Kitchen
The refitted and new kitchen has matching wall and base level work units with Black American Walnut work tops, inset sink and drainer with mixer tap, a range of built in appliances which includes a dishwasher, electric double oven, inset five ring gas hob with cooker hood, appliance space for fridge freezer, lvt flooring, double glazed window and door to the rear garden and open plan access to the lounge dining area.
Lounge/Diner
A triple aspect room with double glazed window to the rear aspect overlooking Brunel Woods and the rear garden, further double glazed window to the side with views over the surrounding area and towards Paignton, double glazed patio doors leading to a raised and beautiful balcony to soak in the sun with alfresco dining with an enclosed ballustrade and metal wire enclosure.
Bedroom 1
Has a double glazed window to the front aspect, carpet flooring, numerous power points, radiator.
Bedroom 2
Has a double glazed window to the rear aspect, radiator, power points.
Bathroom
Refitted modern bathroom with a three piece suite including a vanity wash hand basin with mixer tap and drawer units, low level wc, panel enclosed bath with mixer tap, heated towel rail, lvt flooring, double glazed window to the side aspect, extractor fan and part tiled walls.
Bedroom 3
Is accessed on the lower ground floor, double glazed window to the side aspect, double glazed door to the garden giving this a perfect room to use as a playroom, bedroom or occasional storage or home office, carpet flooring, under house storage, radiator and power points.
Rear Garden
The rear garden has currently been landscaped by the current owners to a high standard, outside lighting and water, access to bedroom three, kitchen and side access laid to stone with access to the driveway and the garage. Stone pathway with a flower bed border enclosed by sleepers to a rear property which is enclosed by wooden fencing which has another raised flower bed border. Decked steps up to a generous lawned garden enclosed by ballustrades with stainless steel wire. This part of the garden also has further side access and again enclosed by wooden fencing.
Front Garden
To the front of the property there is a driveway for approximately 2/3 vehicles (dependant on size), steps up to the front door and side access and garage which has an up and over door.
Property info
For more information about this property, please contact
Pegg Estates, TQ1 on * (local rate)
Disclaimer
Property descriptions and related information displayed on this page, with the exclusion of Running Costs data, are marketing materials provided by Pegg Estates, and do not constitute property particulars. Please contact Pegg Estates for full details and further information. The Running Costs data displayed on this page are provided by PrimeLocation to give an indication of potential running costs based on various data sources. PrimeLocation does not warrant or accept any responsibility for the accuracy or completeness of the property descriptions, related information or Running Costs data provided here.



























.png)
