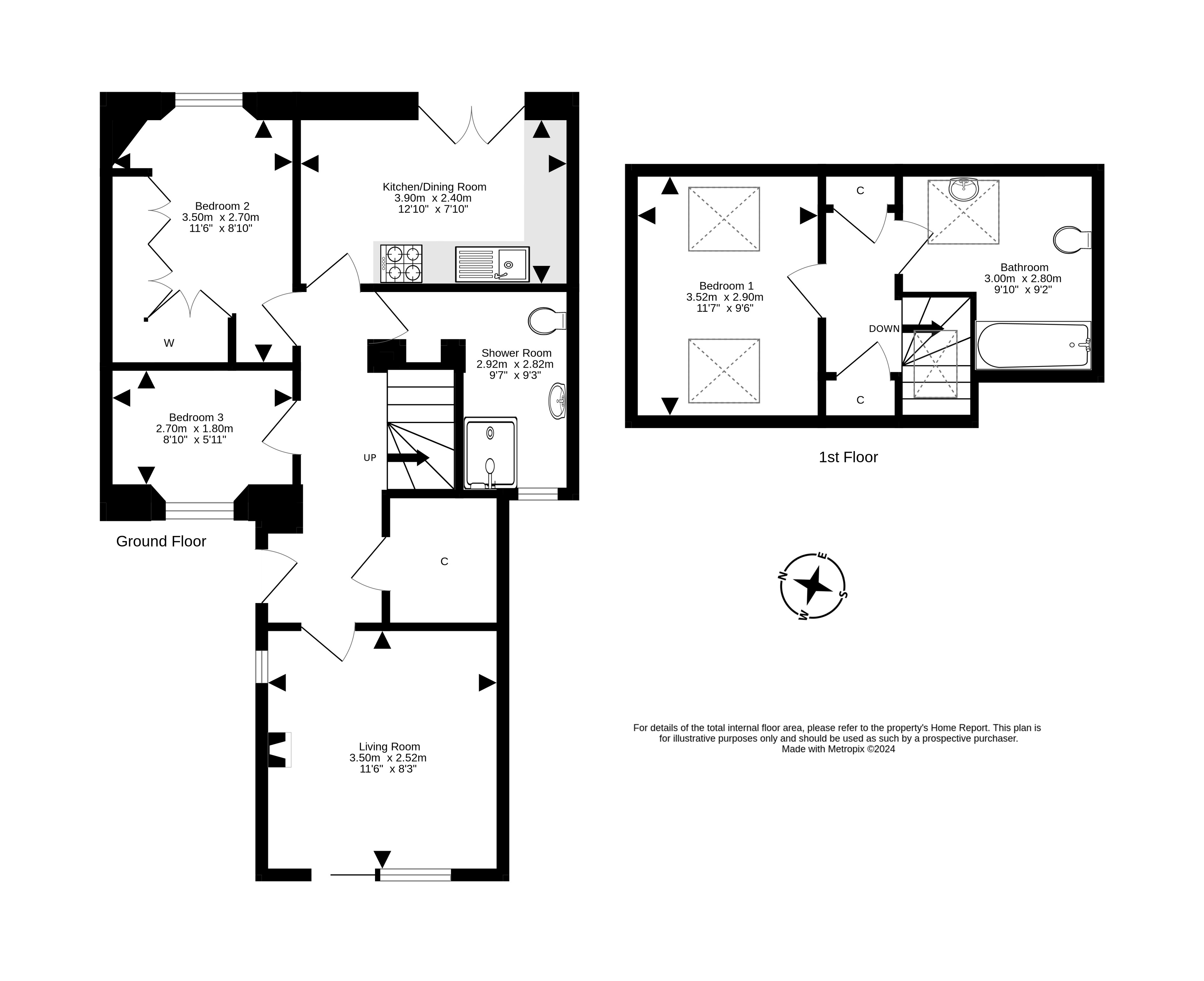Cottage for sale in 3 Elphinstone Tower Cottages, Elphinstone EH33
* Calls to this number will be recorded for quality, compliance and training purposes.
Property features
- Idyllic rural setting with fabulous views
- Living room with multi fuel stove and patio doors
- Well fitted breakfasting kitchen
- Child's bedroom 3/home office
- Large family bathroom on upper floor
- Wet electric heating, double glazing, battery solar system
Property description
Viewing is essential to appreciate the fabulous features and wonderful countryside views offered by this charming stone built terraced cottage, which benefits from a battery solar system. This is a prime, sought after location for those looking for a semi rural setting yet with easy access to great transport links. This charming home was formed from a converted traditional cottage. The accommodation has been carefully designed and finished off to create a move in condition interior blending stylish fittings with lots of character. Stunning views across the neighbouring countryside are are great feature. The living room is enhanced by a multi fuel stove and rustic timber flooring. Patio doors lead out to a fully enclosed rear garden, ideal for sitting out and enjoying the views. A gate accesses the residents' car park and beyond that is a further area of enclosed private ground with a lawn where children could play. There's also a private garden to the front. Further accommodation at ground floor level includes a well fitted kitchen with space for table, double bedroom 1, child's bedroom/study and shower room. On the upper floor you'll find a second double bedroom and a large family bathroom. Storage space is available off the entrance hall and the upper landing. The current owners have installed 10 solar panels on the roof and a battery for storage of energy.
• Idyllic rural setting with fabulous views
• Living room with multi fuel stove and patio doors
• Well fitted breakfasting kitchen
• Two double sized bedrooms
• Child's bedroom 3/home office
• Large family bathroom on upper floor
• Downstairs shower-room
• Entrance hallway with large cupboard
• Wet electric heating, double glazing, battery solar system
• Three areas of fully enclosed private garden
• Residents' car park
• Easy access to A1 and Wallyford Railway Station
All curtains and blinds, the fridge freezer, washer dryer and dishwasher will be included in the sale and EPC rating E
EPC rating: E
Viewing
Please call for viewings
Property info
For more information about this property, please contact
Warners, EH8 on +44 131 268 0638 * (local rate)
Disclaimer
Property descriptions and related information displayed on this page, with the exclusion of Running Costs data, are marketing materials provided by Warners, and do not constitute property particulars. Please contact Warners for full details and further information. The Running Costs data displayed on this page are provided by PrimeLocation to give an indication of potential running costs based on various data sources. PrimeLocation does not warrant or accept any responsibility for the accuracy or completeness of the property descriptions, related information or Running Costs data provided here.




































.png)