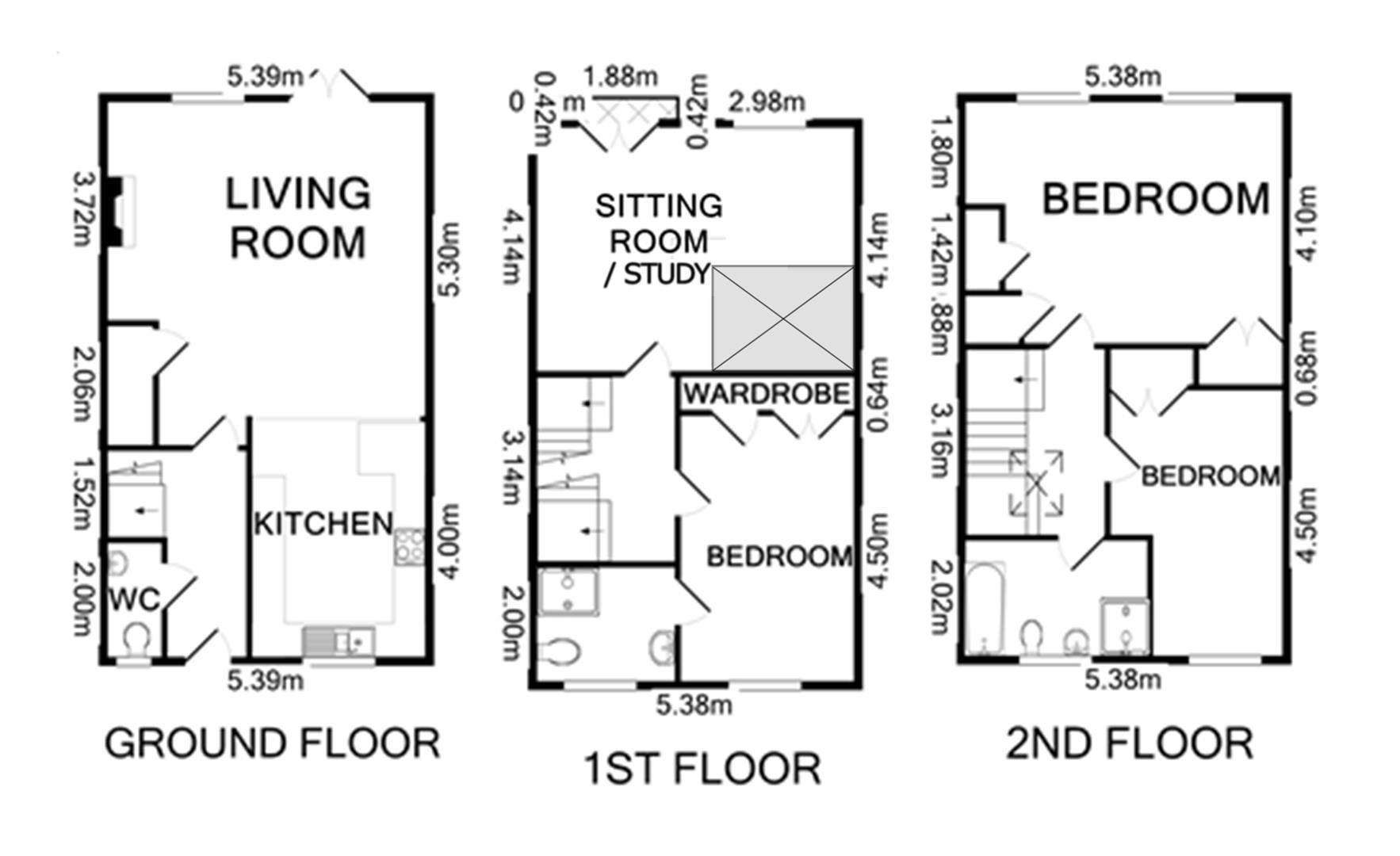Mews house for sale in Cross Maltings, Hadleigh, Ipswich IP7
* Calls to this number will be recorded for quality, compliance and training purposes.
Property features
- Three Bedrooms
- Three Floors
- Open Plan Kitchen/Living Room
- Ground Floor Cloakroom
- First Floor Sitting Room
- Family Bathroom
- En-suite Shower Room
- Gardens, Garage and Off Road Parking
- Large under stairs store housing washing machine
- High Street Location
Property description
An impressive three bedroom former Maltings conversion, arranged over three floors to provide spacious living accommodation, together with a single garage, off road parking and a beautifully landscaped garden to the rear. All situated adjacent to a private driveway just off the southern end of the High Street.
The property has been finished to an exceptionally high standard and benefits from original exposed timbers, gas fired radiator heating and double glazing throughout.
A composite door leads to an entrance hall with a staircase rising to the first floor and doors to the cloakroom and open plan kitchen/living room, which has dual aspect windows to the front and rear and French doors leading out to the garden, partly vaulted ceiling and gas feature fireplace with oak bressumer. The kitchen comprises a stainless steel sink inset into a range of Corian work surfaces with cupboards and drawers below, two integrated ovens, four burner hob with extractor above, integrated dishwasher, water softener and space for American style fridge/freezer.
On the first floor, there is a part galleried landing with a staircase rising to the second floor and doors to bedroom 2 and further sitting room, which overlooks the ground floor and has a Juliet balcony to the rear overlooking the garden. Bedroom 2 has a window to the front, built-in wardrobes and a door to an en-suite shower room.
On the second floor, a further galleried landing with velux solar powered window with remote control. Bedroom 1 has two windows to the rear, built-in wardrobe and airing cupboard. Bedroom 3 has a window to the front and a built-in wardrobe. The bathroom comprises wc, wash basin, panelled bath and shower enclosure.
Outside, there is a garage in a separate block with parking in front for 2/3 vehicles and footpath provides access to rear garden.
The rear garden is laid mainly to lawn with flower and shrub borders and a paved terrace.
Guide Price - £599,000
On The Ground Floor
Entrance Hall (2.79m x 2.34m (9'2 x 7'8))
Open Plan Kitchen/Living Room (9.30m x 5.38m maximum (30'6 x 17'8 maximum))
Cloakroom
On The Forst Floor
Part Galleried Landing
Sitting Room (5.38m x 4.19m (17'8 x 13'9))
Guest Bedroom Suite (Bedroom 2) (4.32m x 2.95m (14'2 x 9'8))
En-Suite Shower Room
On The Second Floor
Part Galleried Landing
Bedroom 1 (5.41m x 4.17m (17'9 x 13'8))
Bedroom 3 (4.27m x 2.92m (14 x 9'7))
Bathroom
Outside
Single Garage
In a separate block.
Garden
Property info
For more information about this property, please contact
Frost and Partners, IP7 on +44 1473 679807 * (local rate)
Disclaimer
Property descriptions and related information displayed on this page, with the exclusion of Running Costs data, are marketing materials provided by Frost and Partners, and do not constitute property particulars. Please contact Frost and Partners for full details and further information. The Running Costs data displayed on this page are provided by PrimeLocation to give an indication of potential running costs based on various data sources. PrimeLocation does not warrant or accept any responsibility for the accuracy or completeness of the property descriptions, related information or Running Costs data provided here.






























.png)

