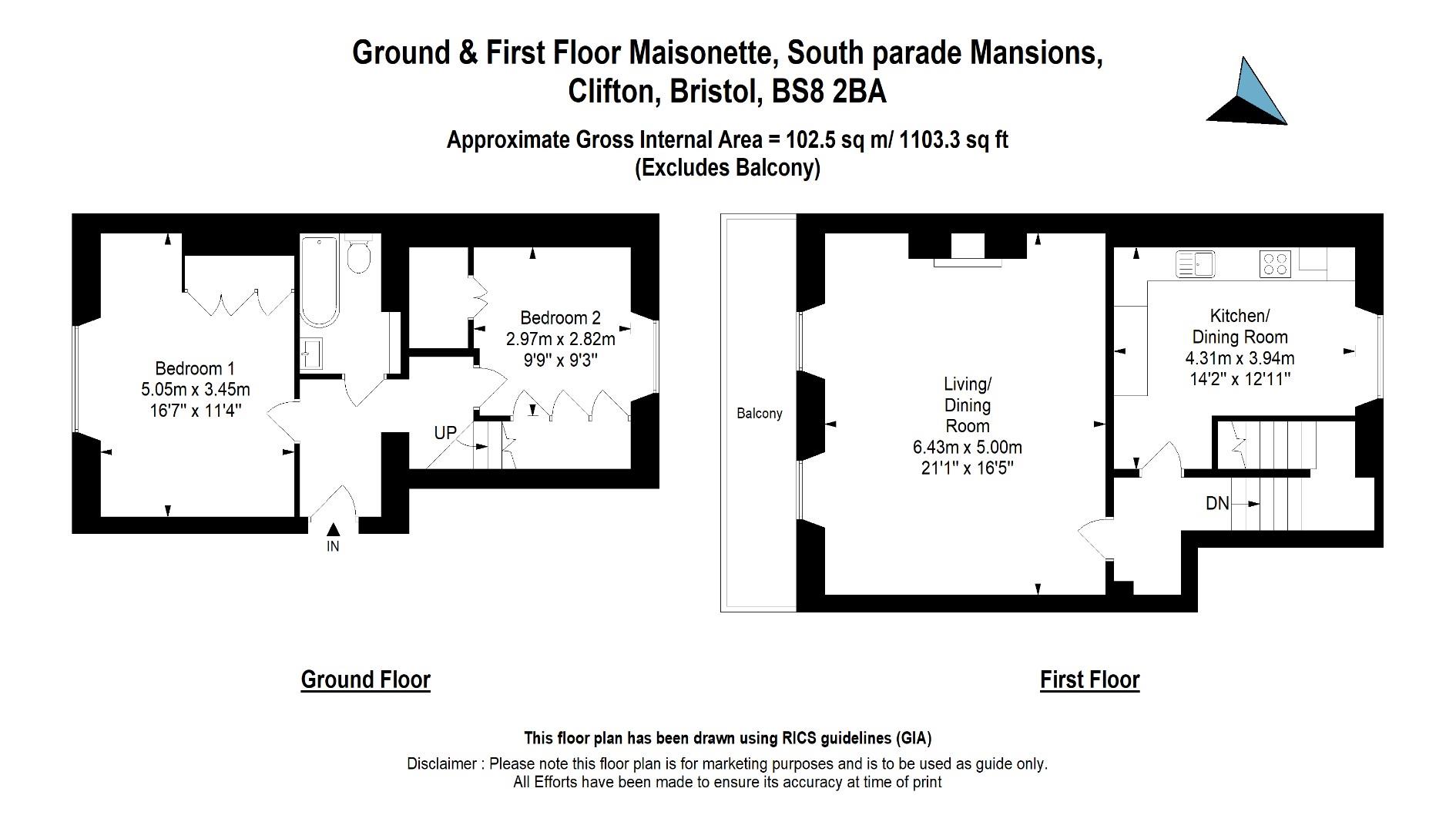Maisonette for sale in South Parade, Oakfield Road, Clifton, Bristol BS8
* Calls to this number will be recorded for quality, compliance and training purposes.
Property features
- Exceptional ground and first floor balcony maisonette
- Just off Whiteladies Road with its many amenities
- Quiet and secluded location
- Off street parking
- Private communal gardens for the residents of South Parade
- Beautiful Georgian Grade II Listed terrace
- Recently renovated while retaining many original features
- South facing, full-width canopied balcony, with space for table, chairs and planting
- Excellent location close to Clifton Down train station, shopping centre and 0.6 miles to Clifton Village
- 1103 sq ft
Property description
A beautifully presented and thoughtfully renovated, hall and first-floor maisonette with a canopy balcony, located on South Parade in Clifton.
Set back from Oakfield Road behind communal gardens owned by South Parade, the property enjoys a remarkably secluded and peaceful position considering its proximity to Whiteladies Road, with its many amenities.
Occupying the best two floors of this Grade II Listed townhouse, the maisonette has lots of character features; original plasterwork, high ceilings and huge windows, making the most of its southerly orientation.
From the curbside, step through the gate into the front garden. This is the most private of the front gardens on the terrace due to the mature planting and tall trees.
Steps lead up to the communal front door, and once inside the building, the smart entrance hall leads into the flat through the first door to the left.
The bedrooms and the bathroom are located on this floor with stairs leading up to the kitchen-dining and striking sitting room on the first floor. The arrangement of the accommodation across two floors gives you a sense of house-like living.
From the private entrance hall, you will find the master bedroom towards the front of the building. The triple sash windows draw light into this room, yet the room feels private from the outside due to its raised position. The room features original window shutters, ceiling cornice, and a ceiling rose. A large built-in triple wardrobe provides a good amount of storage space while leaving room for plenty of furniture.
Across the hall, the second bedroom features a large panel-glazed sash window facing the back of the property. This room benefits from large under-stairs storage cupboards and a built-in wardrobe to the right, as well as a recently installed walk-in wardrobe with boarded loft space above. This section of the room has been designed so it could easily be reimagined as an en-suite shower room if required.
Between the bedrooms is the smartly finished bathroom with white metro tiles and Karndean flooring. The room features a high ceiling with ornate cornicing, a clawfoot bath with 'rainfall' shower over it and a folding glass screen. It also features a traditional-style heated radiator, built-in shelving, a toilet and stylish vanity with a wall light above.
Take the stairs up to first-floor accommodation and you will find a stunning south-facing living room spanning the full width of the property. Featuring floor-to-ceiling panel glazed sash windows, the room bathes in south-facing light for a good portion of the day. Complimented by its original floorboards, ceiling cornice, rose and picture rails, the room is a joy to spend time in. The canopied balcony is easily accessed from either sash window and there is space on it for a table and chairs, where you can enjoy the surroundings in the peace and tranquility of this set back position.
The room has been beautifully appointed and features a timber bullseye fireplace with a Welsh slate hearth and an electric flame effect log burner.
The separate kitchen-diner off the upper landing is located next to the living room and is a generously proportioned space, comfortably accommodating a table and six chairs. The kitchen itself is well appointed and features a fridge/freezer, two full-sized ovens; one a conventional and one a combi-microwave, a four-ring gas hob, a dishwasher and washing machine. The worksurfaces are granite and the flooring is waterproof Karndean-style, recently installed.
Externally, the maisonette has the benefit of a private parking area with three spaes demised to the building and further communal spaces available. This is accessible from Brighton Mews at the rear of the property.
At the front of the property, the residents of South Parade have sole use of the private gardens that sit between South Parade and Oakfield Road.
This accomplished, wonderful home is in a quiet and tucked-away location yet is just a minute's walk to Whiteladies Road, which has a Marks & Spencers food hall, Everyman Cinema, Clifton Down shopping centre and train station as well as many great restaurants, cafes and shops. Clifton Village 0.6 miles away.
The property is in the Clifton East residents parking zone and permits can be obtained from the council.
Property info
For more information about this property, please contact
Elephant, BS8 on +44 117 444 9638 * (local rate)
Disclaimer
Property descriptions and related information displayed on this page, with the exclusion of Running Costs data, are marketing materials provided by Elephant, and do not constitute property particulars. Please contact Elephant for full details and further information. The Running Costs data displayed on this page are provided by PrimeLocation to give an indication of potential running costs based on various data sources. PrimeLocation does not warrant or accept any responsibility for the accuracy or completeness of the property descriptions, related information or Running Costs data provided here.



































.png)