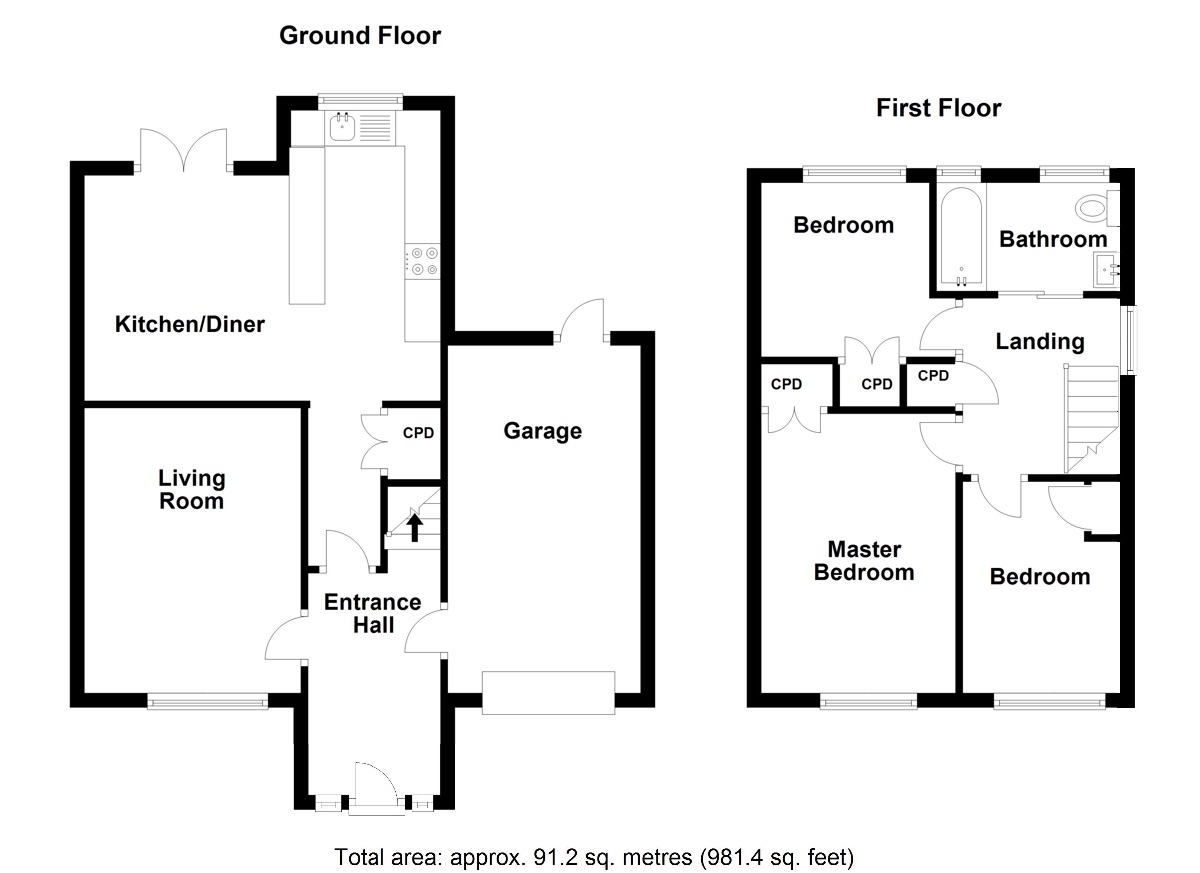Semi-detached house for sale in Jasmin Avenue, Newcastle Upon Tyne NE5
* Calls to this number will be recorded for quality, compliance and training purposes.
Property features
- Refurbished to high standards
- Cul-de-sac location ideal for families
- 3 Bedrooms
- New modern fitted Kitchen
- New modern fitted bathroom
- Central Heating
- Double Glazing
- Generous rear garden
- New block paved driveway
- Modern design throughout
- Attached Garage
- Walking distance to local amenities and public transport links
Property description
Description
999 years on the leasehold from issue date, roller shutter garage door.
Tenure: We have been advised by the Vendors the property is Leasehold.
It is advised to have this information verified by your legal representative; we take no legal responsibility given by a vendor/seller of its accuracy. It was not possible to verify and obtain this information given by means of any current documentation.
Council Tax Band: C (Newcastle City Council)
Tenure: Leasehold (999 years)
Access
Accessed via extensive block paced driveway with space for multiple cars, with access to garage and porch.
Entrance Hallway
(3.66m x 1.89m)
Enter through grey composite door with glass panels, herringbone flooring and neutral decor to walls, warmed via wall mounted vertical radiator, 4x spotlights to ceiling, door leading to garage, doors to all ground floor accommodation and stairs leading to all 1st floor accommodation.
Lounge
(3.96m x 3.00m)
Located to the front of the property with modern grey carpets to floors, neutral decor to walls, warmed via wall mounted radiator with thermostatic valve, LED light fitting to ceiling, large double glazed window with 2x openers to front elevation, space for sofa and chairs, space for bedroom furniute.
Kitchen / Diner
(4.96m x 3.15m)
Enter through door from entrance hallway, with herringbone flooring continued abd modern decor to walls, under stair storage cupboard, spot light track to ceiling, space for dining table and chairs, warmed via vertical wall mounted radiator, space for large American style fridge freezer, chicstone to worktops and splash back area, cream wall and base units with led light strips, 4 ring electric hob with inset oven below and extractor above, stainless steel sink with chrome mixer tap and drainer, inter grated dishwasher, double glazed window with opener, french doors leading out to spacious rear garden.
First Floor:
Landing
(2.50m x 1.89m)
Light and airy landing with doors leading to all first floor accommodation.
Window to side elevation, recesses spot lights to ceiling. Access to loft, double socket, heated storage/drying cupboard with electric towel rail mechanical ventilation.
Master Bedroom
(3.90m x 2.74m)
Lovely size room with wall mounted tv bracket with concealed fixings. Double integrated wardrobe. Grey carpets to floors. Central led light fitting, warmed by double convector radiation and double glazed window to front elevation.
Bedroom 2
(2.68m x 2.65m) Neutral decor, double glazed window to rear elevation. Wall mounted tv aerial and socket points. Double integrated wardrobe, central light fitting and carpet to floors.
Bedroom 3
(2.95m x 2.18m)
Located to the front of the property, currently used as an office, space for bed, modern grey carpets to floors, neutral decor to walls, warmed via radiator with thermostatic valve, double glazed window with opener, inter grated storage cupboard, space for bedroom furniture.
Bathroom
(2.02m x 1.69m)
Enter through sliding pocket door, fully tiled bathroom with 3 piece suite and shower over bath, chrome mixer taps to sink and shower, warmed via matte grey wall mounted radiator, spotlight track to ceiling, opaque window with opener to rear elevation.
Garden
Spacious rear garden mainly laid to lawn with large slate tiles to remaining, perimeter fencing, accessed via french doors from the kitchen diner and single door from garage.
Garage
(5.00m x 2.66m)
Accessed via door from entrance hallway, 2x light fittings to ceiling, main combi boiler system, storage for bins, space for washing machine and tumble dryer, UPVC door leading out to rear garden.
Property info
For more information about this property, please contact
Wilson Defraine, NE5 on +44 191 686 0173 * (local rate)
Disclaimer
Property descriptions and related information displayed on this page, with the exclusion of Running Costs data, are marketing materials provided by Wilson Defraine, and do not constitute property particulars. Please contact Wilson Defraine for full details and further information. The Running Costs data displayed on this page are provided by PrimeLocation to give an indication of potential running costs based on various data sources. PrimeLocation does not warrant or accept any responsibility for the accuracy or completeness of the property descriptions, related information or Running Costs data provided here.





































.png)

