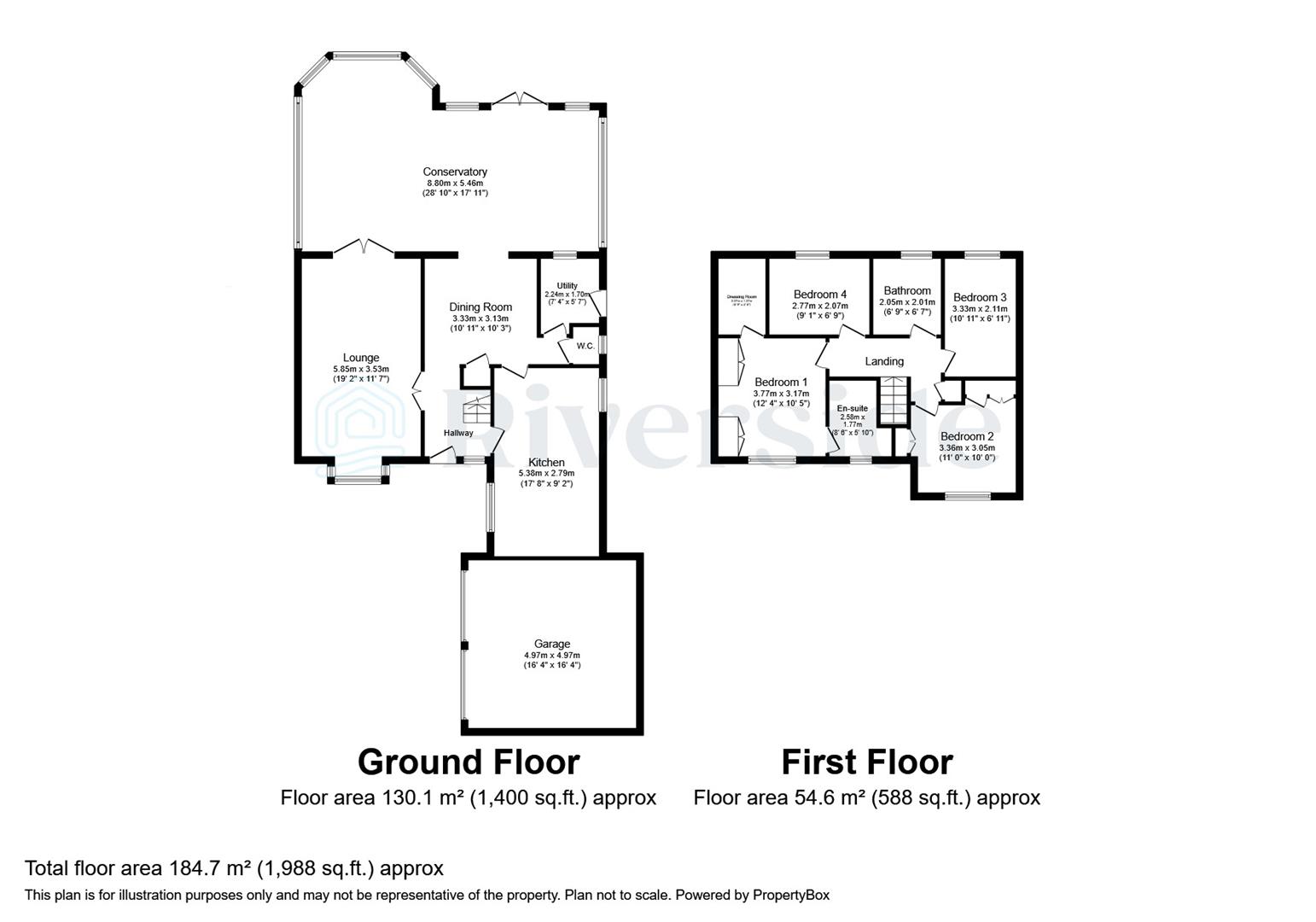Detached house for sale in Harbour Way, Hull HU9
* Calls to this number will be recorded for quality, compliance and training purposes.
Property features
- Detached House
- Four Bedrooms
- Cul-de-sac Location
- Sought After Development
- Driveway & Double Garage
- Modern Kitchen
- En-suite & Walk-in Wardrobe To Master
- Ideal Family Home
- Low Maintenance Garden
- Viewing Essential!
Property description
Expect to be impressed by this executive detached family home, situated on a quiet cul-de-sac on Victoria Dock, A hugely sought after location, close to Hull City Centre.
Boasting four well proportioned bedrooms, including the master room with an en-suite shower room and walk-in wardrobe, modern kitchen, large 'P' shape conservatory extension, low maintenance rear garden, ample off street parking for multiple vehicles and a double garage.
Offering ready to move into accommodation with modern, neutral décor; this is sure to make an ideal family home!
Early viewing highly recommended to truly appreciate the size and quality of property on offer. Contact our office to book your slot!
Ground Floor
Entrance Hallway
A welcoming entrance into this spacious family home via a UPVC double glazed front door, flanked with UPVC double glazed window. With fixed staircase approach to first floor, laminate floor and opening into:
Dining Area (3.13m x 3.33m (10'3" x 10'11"))
Opening straight from the hallway, with laminate flooring, storage cupboard under the stairs, access to the utility room and WC and access into the conservatory.
Lounge (5.85m x 3.53m (19'2" x 11'6"))
A great sized room with a UPVC double glazed box bay window to the front, UPVC French doors into the conservatory, radiators and carpet flooring.
Breakfast Kitchen (5.38m x 2.79m (17'7" x 9'1"))
A modern kitchen fitted with high gloss base and wall mounted units, granite worktops and matching upstands, inset sink unit, inset gas hob with extractor over, built in oven below, integrated undercounter fridge and freezer, wine chiller and dishwasher. With two UPVC double glazed windows, laminate flooring and radiator.
Conservatory (8.80m x 5.46m (28'10" x 17'10"))
A large conservatory, the full width of the house with UPVC windows, French doors out to the garden and laminate flooring.
Utility Room (1.76m x 1.76m (5'9" x 5'9"))
With UPVC double glazed window to the rear, UPVC door to the side, space and plumbing for automatic washing machine, space for fridge freezer, work surface area and laminate flooring.
Cloakroom
With a UPVC double glazed window to the side. With low level WC and sink unit.
First Floor
Central Landing
With access to four well proportioned bedrooms, house bathroom and storage cupboard.
Master Bedroom (3.77m x 3.17m (12'4" x 10'4"))
A generous double bedroom with UPVC double glazed window to the front, fitted wardrobe/ drawer units, carpet flooring and radiator.
En-Suite (2.58m x 1.77m (8'5" x 5'9"))
With UPVC double glazed window to the front. Fitted with a three piece suite in white, comprising enclosed shower unit, sink set upon vanity unit with storage and low level WC. Finished with extensive tiling to the walls, laminate flooring and heated chrome towel rail.
Dressing Room (2.07m x 1.37m (6'9" x 4'5"))
Bedroom Two (3.36m x 3.05m (11'0" x 10'0"))
A double bedroom to the front with UPVC double glazed window, built in wardrobes, laminate flooring and radiator.
Bedroom Three (3.33m x 2.11m (10'11" x 6'11"))
With UPVC double glazed window to the rear, carpet flooring and radiator.
Bedroom Four (2.77m x 2.07m (9'1" x 6'9"))
With UPVC double glazed window to the rear, laminate flooring and radiator.
House Bathroom (2.07m x 2.01m (6'9" x 6'7"))
With UPVC double glazed window to the rear. Fitted with a three piece suite, comprising panelled bath with shower over, sink set upon vanity unit with storage and low level WC with concealed cistern. Finished with extensive tiling to the walls and heated chrome towel rail.
External
Outside, to the front is a block paved driveway providing off street parking for multiple vehicles and leading to the double garage with two individual roller doors. To the rear is a low maintenance garden with raised decking areas and artificial lawn, perfect for outdoor seating and the rest is gravelled with planted boarders.
Council Tax Band
We have been advised the property is council tax band E.
Additional Information
Tenure:
Freehold
Disclaimer:
Any information in relation to the length of lease, service charge, ground rent and council tax has been confirmed by our sellers. We would advise that any buyer make their own enquiries through their solicitors to verify that the information provided is accurate and not been subject to any change.
Property info
For more information about this property, please contact
Riverside, HU10 on +44 1482 763290 * (local rate)
Disclaimer
Property descriptions and related information displayed on this page, with the exclusion of Running Costs data, are marketing materials provided by Riverside, and do not constitute property particulars. Please contact Riverside for full details and further information. The Running Costs data displayed on this page are provided by PrimeLocation to give an indication of potential running costs based on various data sources. PrimeLocation does not warrant or accept any responsibility for the accuracy or completeness of the property descriptions, related information or Running Costs data provided here.






























.png)
