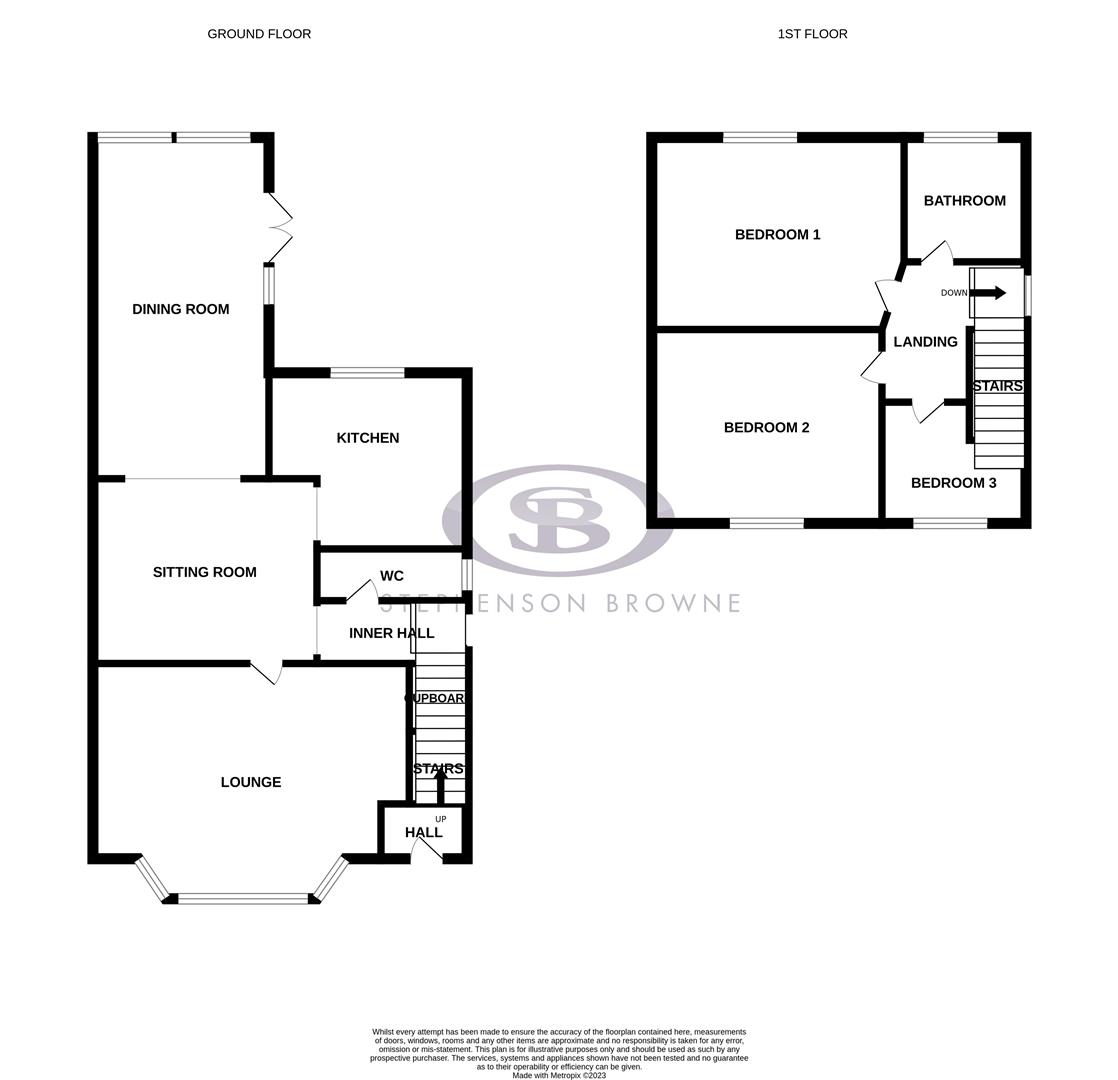Semi-detached house for sale in Elton Road, Ettiley Heath, Sandbach CW11
* Calls to this number will be recorded for quality, compliance and training purposes.
Property features
- Charming character property
- Modernised throughout
- Three reception rooms
- Generous sized bedrooms
- Large driveway
- Large rear garden
- Lovely bathroom
- Call now to arrange A viewing!
Property description
Beautifully presented three bedroom semi-detached house in a very desirable location, close to local amenities and schools. With a character feel and generous room sizes, this property comes very highly recommended.
Agents Remarks
This charming property with a character feel can be found in a popular residential area close to schools and local amenities. This beautiful home needs to be seen to be believed!
In brief, the property comprises; entrance hallway, lounge, sitting room, dining room, cloakroom, kitchen. To the first floor there are two double bedrooms and a single third bedroom and a family bathroom. Externally there is a large gravel driveway to the front and a large rear garden with two sheds and vegetable patches.
This property has been tastefully modernised and decorated throughout, it will suit a multitude of buyers including families and those looking to downsize. Do not miss out on this stunning home, book a viewing today!
Location
Accommodation
Entrance Hallway
Wooden door with stained glass panel, radiator, ceiling light point, smoke alarm, stairs to first floor, original Minton tiling.
Lounge (3.995 x 4.704 to the maximum (13'1" x 15'5" to the)
Spotlighting, UPVC double glazed bay window to front elevation, radiator, open cast iron fire with wooden surround and slate hearth, exposed floorboards, decorative picture rail.
Sitting Room (3.390 x 3.039 (11'1" x 9'11"))
Spotlighting, inset fireplace with brick surround, wood effect Parque flooring, storage cupboard, radiator, archway into dining room.
Dining Room (2.527 x 5.502 (8'3" x 18'0"))
UPVC double glazed windows to the rear and side elevations and double doors leading out to the garden, wood effect Parque flooring continued, ceiling light point.
Inner Hallway
Wooden door with stained glass inserts leading out to the side, ceiling light point, original Quarry tiling, storage cupboard.
Cloakroom (0.905 x 1.720 (2'11" x 5'7"))
Low level WC, wall hung wash hand basin, UPVC double glazed frosted window to side elevation, ceiling light point, radiator, wall mounted gas combination boiler, original Quarry style flooring.
Kitchen (3.006 x 2.593 to the maximum (9'10" x 8'6" to the)
Good range of grey and cream shaker style wall and base units with oak work surface over, inset double ceramic Belfast sink with mixer tap over, low level oven, four ring gas hob with extractor fan over, integrated microwave, space and plumbing for washing machine and dishwasher, UPVC double glazed window to the rear elevation, tiled surround, spotlighting, original Quarry style flooring, integrated under counter fridge.
First Floor
Landing
Ceiling light point, access to loft space, UPVC double glazed frosted window to side elevation, access to all rooms.
Bedroom One (3.025 x 4.023 to the maximum (9'11" x 13'2" to the)
UPVC double glazed window to rear elevation, radiator, ceiling light point, exposed floorboards.
Bedroom Two (3.371 x 3.541 to the maximum (11'0" x 11'7" to the)
Ceiling light point, UPVC double glazed window to front elevation, radiator, exposed floorboards.
Bedroom Three (2.116 x 1.781 (6'11" x 5'10"))
UPVC double glazed window to the front elevation, radiator, ceiling light point
Bathroom (1.706 x 1.932 (5'7" x 6'4"))
Low level WC, pedestal wash hand basin with mixer tap, pea shaped bath with electric Mira shower over, tiled surround, tongue and groove paneling, UPVC double glazed frosted window to rear elevation, ceiling light point, chrome ladder style radiator, exposed floorboards.
Outside
Front
Large gravel driveway with flower borders and hedge boundaries.
Rear
Two garden sheds, patio area, mostly laid to lawn, fence and hedge boundaries, vegetable patches and flower borders.
Property info
For more information about this property, please contact
Stephenson Browne - Sandbach, CW11 on +44 1270 359788 * (local rate)
Disclaimer
Property descriptions and related information displayed on this page, with the exclusion of Running Costs data, are marketing materials provided by Stephenson Browne - Sandbach, and do not constitute property particulars. Please contact Stephenson Browne - Sandbach for full details and further information. The Running Costs data displayed on this page are provided by PrimeLocation to give an indication of potential running costs based on various data sources. PrimeLocation does not warrant or accept any responsibility for the accuracy or completeness of the property descriptions, related information or Running Costs data provided here.




























.png)
