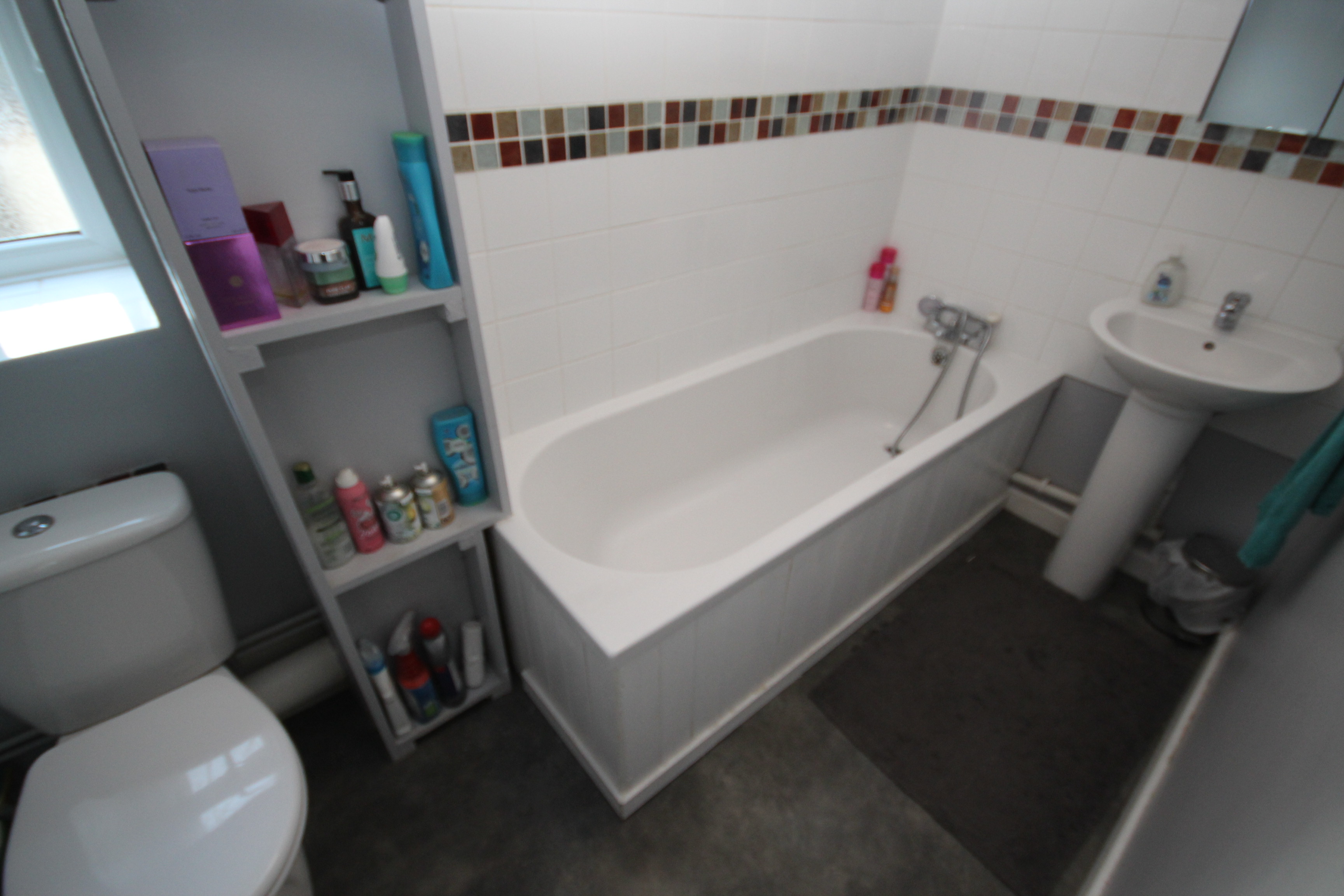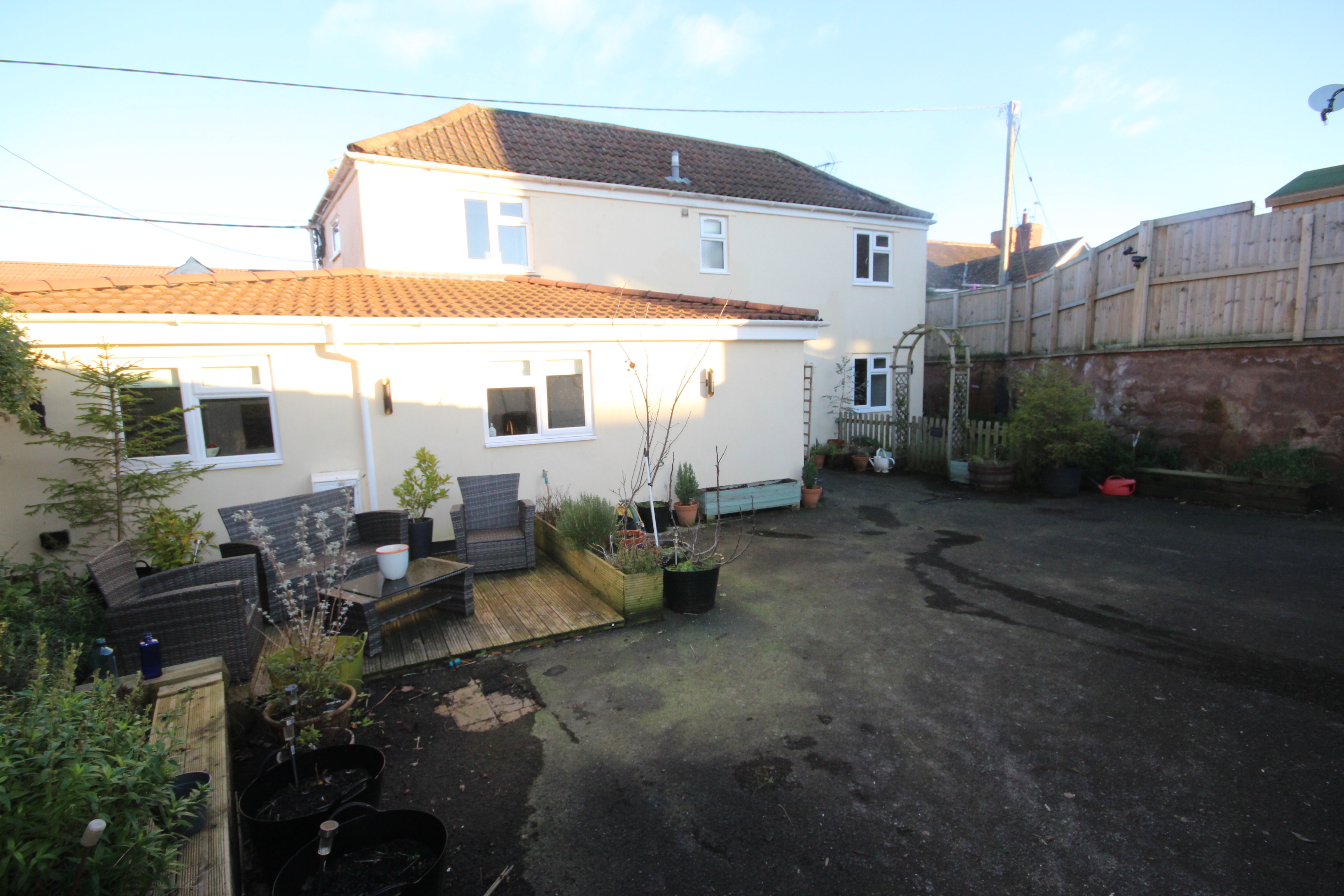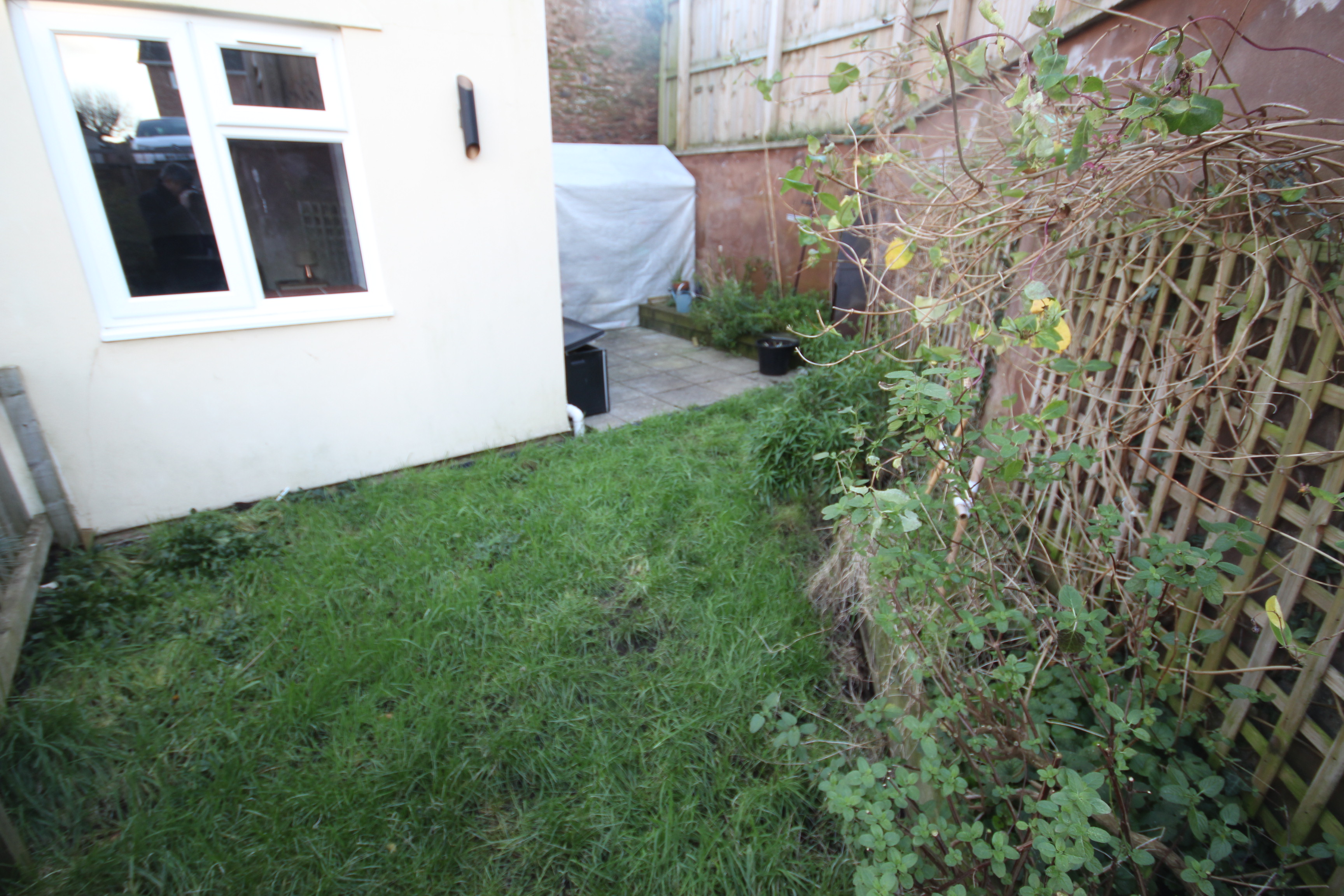Link-detached house for sale in Hyde Park Avenue, North Petherton, Bridgwater TA6
* Calls to this number will be recorded for quality, compliance and training purposes.
Property features
- An extended, spacious & individual link detached village house
- Lounge, dining room & large kitchen
- Office area, utility room & G.F. Shower room/WC
- 2 double bedrooms & bathroom
- UPVC double glazed windows
- Gas fired central heating
- Enclosed garden
- Ample parking & large garage/workshop
- Fully modernised
- Excellent order
Property description
A particularly spacious & individual link detached character property situated within a location close to the centre of North Petherton where all amenities are close at hand. Town centre facilities at Bridgwater are approximately 3 miles distant and M5 interchange is within 1 mile.
The property, which is of brick and tile construction, has been extended and fully modernised by the current owners within the last 5 years to provide a unique spacious home offering much charm and living accommodation. UPVC double glazed windows have been installed and gas fired central heating is provided. Moreover replacement Kitchen and Bathroom fittings are installed. Briefly the accommodation affords: Office Area, Kitchen/Breakfast Room, Dining Room, Utility Room, Shower Room/WC & large Lounge to the ground floor, whilst to the first floor are 2 double Bedrooms and Bathroom. The whole is presented in excellent order. Outside the property benefits from a fully enclosed plot with garden areas to front and side together with ample parking and a large block built Garage/Workshop. Internal inspection is essential to appreciate the overall size and facilities provided by this charming property.
Accommodation
Entrance lobby/office area off 8’6” x 5’0” UPVC double glazed door. Radiator. Spot lights in ceiling. Tiled floor. Opening to:
Kitchen 19’8” x 8’5” av. Equipped with a range of modern units with wooden work surfaces and inset Belfast sink unit. Range of floor units and plumbing for dishwasher under. Rangemaster 5 ring gas stove and double oven with extractor canopy over. Built-in larder with shelving and automatic electric light. Radiator. Tiled floor. Spotlights inset into ceiling. 5’3” wide opening to Dining Room off. Further opening to:
Utility area 7’1” x 6’0” Plumbing for washing machine. Space for fridge/freezer. Baxi gas fired combi boiler providing central heating and hot water. Spotlights inset into ceiling. Radiator. Rear door to outside. Door to:
Shower room/WC Tiled shower cubicle with mains fed shower, pedestal wash basin, low level WC, Tiled floor. Velux window. Towel rail/radiator.
Dining room 11’10” x 9’3” Radiator. Former window recess providing display area. Door to:
Inner hall Radiator. Stairs to first floor. Door to:
Lounge 18’4” x 11’6” UPVC double glazed French doors to side garden area. Dual aspect window. 2 radiators. Understair cupboard.
First floor
Galleried landing Access to roof space. Radiator.
Bedroom 1 12’0” x 11’7” plus double built-in wardrobe with sliding doors. UPVC double glazed window. Radiator.
Bedroom 2 11’0” x 9’0” Dual aspect UPVC double glazed windows. Radiator. Linen cupboard.
Bathroom Panelled bath with shower attachment. Pedestal wash hand basin. Low level WC. UPVC double glazed window. Extractor fan.
Outside The property occupies an enclosed plot and is set back from the road. To the front there is a tarmac parking area with driveway and double gates leading to the enclosed garden area. This is laid out principally to tarmac parking facility together with decking patio sitting area. Flower bed. Outside tap. To the side of the house is a small lawned garden area with additional private patio. Block-built garage/workshop 23’6” x 11’10” with up and over door, light and power.
Viewing by appointment with the vendors’ agents Messrs Charles Dickens, who will be pleased to make the necessary arrangements.
Services Mains electricity, gas, water & drainage.
Council Tax Band B
Energy Rating D 68
Property info
For more information about this property, please contact
Charles Dickens Estate Agents, TA6 on +44 1278 285001 * (local rate)
Disclaimer
Property descriptions and related information displayed on this page, with the exclusion of Running Costs data, are marketing materials provided by Charles Dickens Estate Agents, and do not constitute property particulars. Please contact Charles Dickens Estate Agents for full details and further information. The Running Costs data displayed on this page are provided by PrimeLocation to give an indication of potential running costs based on various data sources. PrimeLocation does not warrant or accept any responsibility for the accuracy or completeness of the property descriptions, related information or Running Costs data provided here.




























.png)
