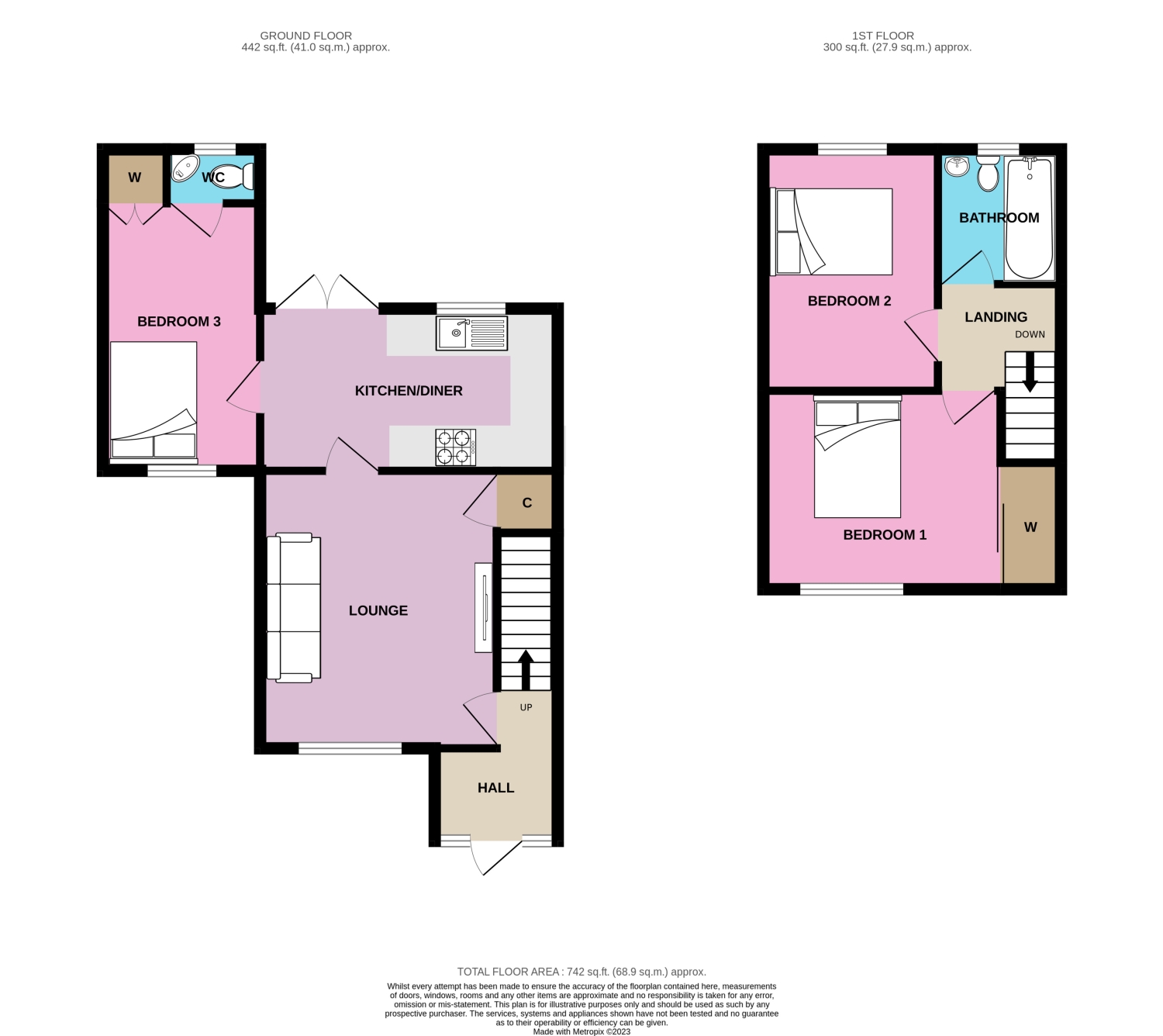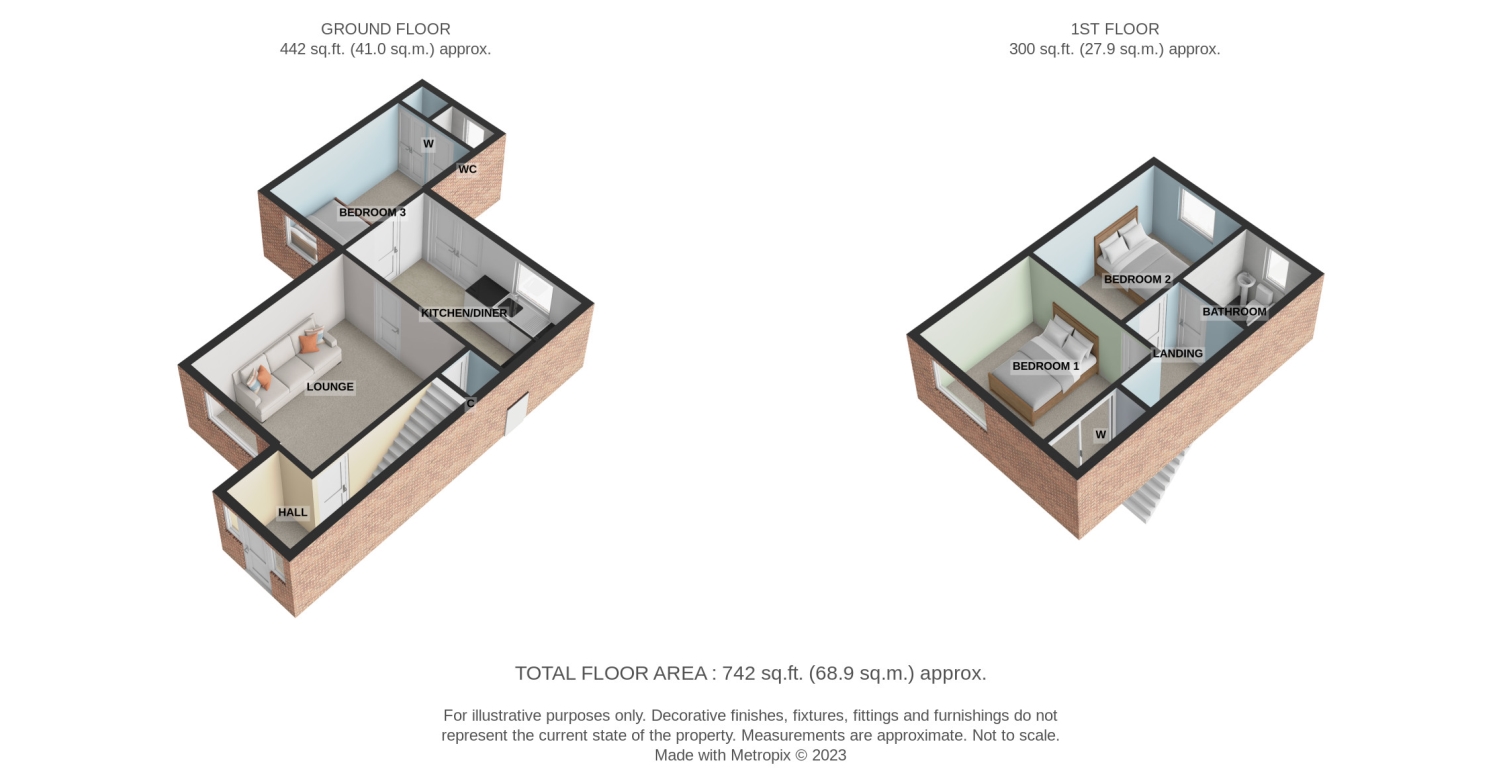Semi-detached house for sale in Chatsworth Drive, Wellingborough NN8
* Calls to this number will be recorded for quality, compliance and training purposes.
Property features
- Popular Gleneagles Development
- Great Opportunity for First Time Buyers
- Adaptable 3 Bedroom or 2 Bedroom + Home Office Accommodation
- Investors Look at This
- Gas Central Heating and Double Glazed Throughout
Property description
This is a great opportunity for an astute buyer to purchase this semi-detached house with three double bedrooms in a quiet cul-de-sac location on the popular Gleneagles development, with adaptable accommodation it could make a perfect new home or investment opportunity, having previously been let for a number of years.
The house provides the new owners with a blank canvas to create a lovely new home; with just some light refurbishment the house could be fabulous with very adaptable accommodation with bedroom three (a garage conversion) on the ground floor with its own ensuite w.c., the room has multiple uses including work at home options.
So lets take a closer look:-
The front door takes us straight into a spacious entrance hall with stairs rising up to the first floor and a door into the lounge room, this in turn leads through to the spacious kitchen diner with French doors out to the rear garden. A door takes us into bedroom three with its own ensuite w.c. With wash hand basin, the adjacent built in wardrobe could provide room for a shower unit. Upstairs we have two double bedrooms, one to the front and one to the rear of the house and the well fitted house bathroom. Outside there is parking space on the drive and to the front of the house for at least one car and there is gated side access to the pleasant rear garden which is complete with patio and garden shed.
Entrance Hall
1.35m x 1.8m - 4'5” x 5'11”
A upvc front door with glazed side panels leads into the spacious entrance hall with a door into the lounge and stairs rising to the first floor.
Lounge
4.05m x 3.45m - 13'3” x 11'4”
The lounge is a good size with attractive laminate flooring and a window to the front of the house, a door leads into the kitchen- diner.
Kitchen Diner
2.38m x 4.45m - 7'10” x 14'7”
The kitchen diner is a lovely room at the rear of the house with a window and French doors leading out to the patio and garden. The kitchen is fitted with a range of base and wall cabinets and has a gas hob with electric oven and extractor over, there are laminate countertops with tiled splash-backs and laminate flooring. There is an Ideal Atlantic gas combi boiler and space for a washing machine and a fridge . There is ample room in the dining area for a table and chairs.
Bedroom 3
3.89m x 2.3m - 12'9” x 7'7”
Bedroom 3 leads off from the kitchen-diner and offers multiple options, a perfect ground floor double bedroom or work from home space or whatever you need it to be. There is a window to the front.
Ensuite
1.36m x 0.79m - 4'6” x 2'7”
Bedroom 3 is complimented with its own ensuite w.c. With wash hand basin and window to the rear. The adjoining wardrobe which could easily accommodate a shower cubicle.
First Floor Landing
Stairs rise up from the ground floor to the first floor landing with doors leading of to both bedrooms and the house bathroom.
Bedroom 1
2.91m x 3.35m - 9'7” x 10'12”
The principal bedroom is at the front of the house and is a good size double bedroom with a large fitted wardrobe with sliding glass mirrored doors.
Bedroom 2
3.53m x 2.44m - 11'7” x 8'0”
Bedroom 2 is another double bedroom but at the rear of the house with window overlooking the garden and beyond.
Bathroom
1.97m x 1.92m - 6'6” x 6'4”
The family bathroom is well fitted with a white suite of w.c., wash hand basin and bath with a shower over and glass shower screen. The walls are half tiled, there is laminate flooring, a bathroom cabinet and a window to the rear.
Property info
86Chatsworthdrive-High View original

86Chatsworthdrive View original

For more information about this property, please contact
EweMove Sales & Lettings - Northampton North, BD19 on +44 1604 318237 * (local rate)
Disclaimer
Property descriptions and related information displayed on this page, with the exclusion of Running Costs data, are marketing materials provided by EweMove Sales & Lettings - Northampton North, and do not constitute property particulars. Please contact EweMove Sales & Lettings - Northampton North for full details and further information. The Running Costs data displayed on this page are provided by PrimeLocation to give an indication of potential running costs based on various data sources. PrimeLocation does not warrant or accept any responsibility for the accuracy or completeness of the property descriptions, related information or Running Costs data provided here.




















.png)

