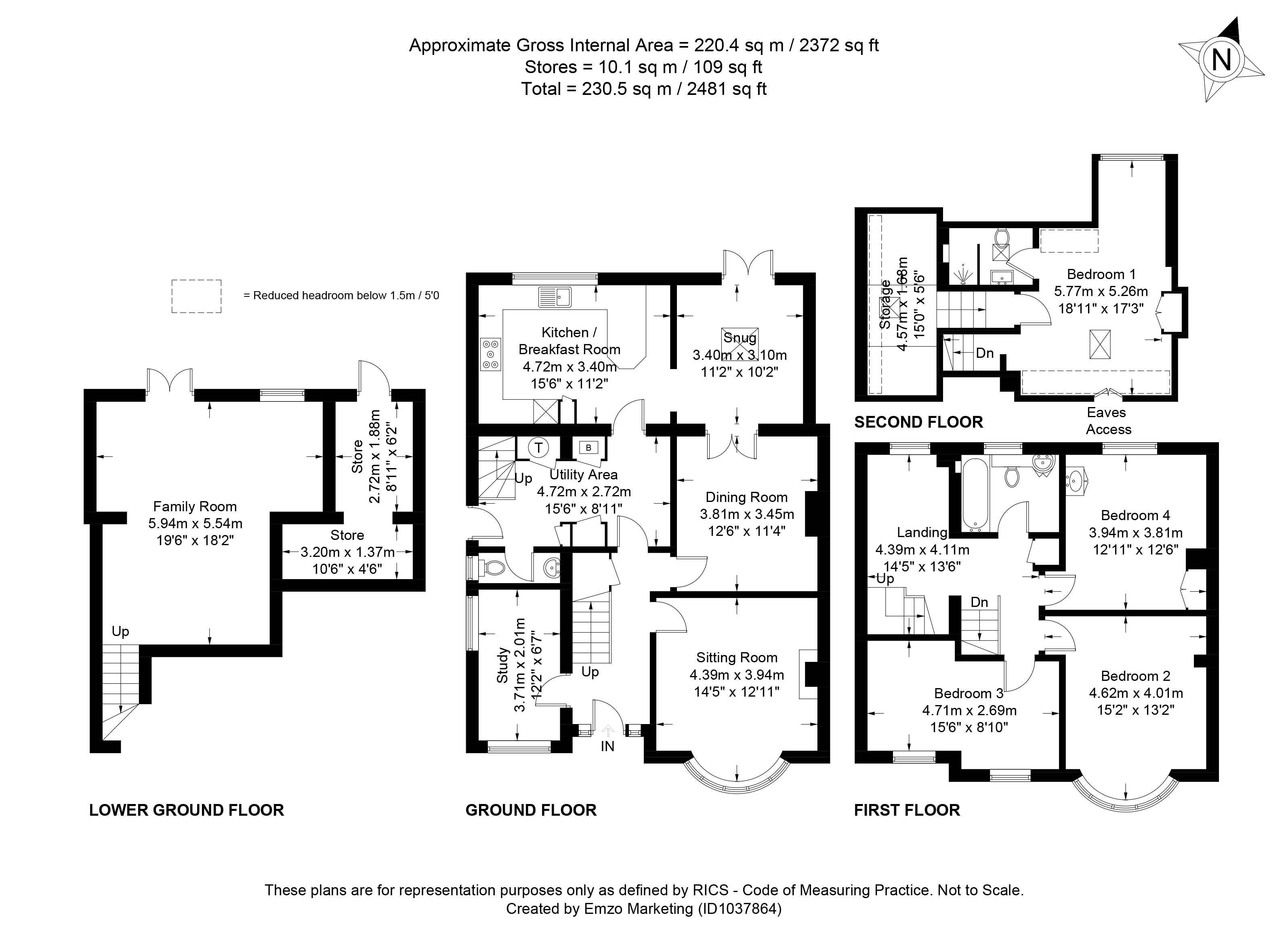Semi-detached house for sale in Greenhill Road, Winchester SO22
* Calls to this number will be recorded for quality, compliance and training purposes.
Property features
- Beautifully extended family home with versatile accommodation over four floors
- Contemporary Kitchen/breakfast room
- Five reception rooms
- Principal bedroom with ensuite shower room
- Three further double bedrooms and modern family bathroom
- Deep garden terrace ideal for barbecues and alfresco dining
- Large rear garden with lawns and vegetable patches
- Off street parking to the front of property
- Enviable far reaching views across Fulflood
- In catchment for Western and Westgate schools
Property description
Attractive and extended family home set over four floors, with versatile accommodation.
The property is beautifully set back from the road, with off street parking and an attractive front garden. A spacious hallway leads to the study, sitting room, dining room, snug and contemporary kitchen breakfast room. There is a large family room on the lower floor with doors to the garden. On the first floor, there is a spacious landing with ample space for a study area or library shelving, and leads to three double bedrooms and the family bathroom. The principal bedroom with ensuite shower room is on the second floor and benefits from a walk in wardrobe area as well as fitted double cupboard, and has enviable far reaching views.
Outside, the gardens are a joy. There is a deep terrace leading from the snug; and a large terrace and lawns lead from the family room on the lower level. There is also a large garden store.
EPC C, Council Tax Band E.
The property Beautifully presented and extended 1950s family home with large garden and far reaching views, with versatile accommodation and off street parking. The property has benefited from a couple of extensions in recent years, firstly the snug, which was added in the mid 1980s, and latterly the kitchen which was added around 18 years ago.
The minute you enter into the hallway, you immediately get a sense of this having been a much loved family home. The sitting room is a charming room, with a marble fireplace fitted with a gas effect fire, and has a deep bow window overlooking the front garden. There is a good sized dining room, also fitted with a contemporary gas fire inset into the chimney breast, and has glazed double doors leading into the snug. The snug is a super room, featuring a large light well window inset into the ceiling which, with double doors leading to the deep decked terrace, floods the room with light. The snug leads into the kitchen/breakfast room, which again is a wonderfully bright room, with long picture window overlooking the gardens, and, like the snug, also benefits from a lightwell in the ceiling. It is fitted with a range of high gloss pale grey units and white ceramic sink, off set beautifully by granite work surfaces, and a useful breakfast bar. A study and cloakroom, along with hallway cupboards housing hot water tank, washing machine and tumble dryer, completes the ground floor accommodation.
From the hallway, stairs lead down to the large L shaped family room, which has doors to the garden. This is a superb room and ideal for a myriad of uses, including a perfect children's and teenagers space away from busy parents upstairs!
The first floor has a large deep landing, with ample space for a study area, or to be fitted with bookshelves to create a library. There are three good sized double bedrooms, and the family bathroom which has been refitted in 2022.
From the first floor landing, there are stairs leading to the second floor, with deep storage areas on each side of the stairs. The second floor landing leads into the Principal Bedroom, which features a cleverly secreted walk in wardrobe area, in addition to a double fitted cupboard, and has enviable far reaching views across Fulflood. The ensuite shower room was refitted around two years ago, and has a large walk in shower cubicle, wc, and basin inset into a vanity unit.
Outside: The front of the property is set back from the road with an area of parking and a front garden from where steps lead down to the front door. The rear garden is a joy! It is split level, with a large deep terrace, which leads from the ground floor snug, and is ideal area for enjoying the sun and al-fresco dining. As the property is slightly split level, the main length of garden is accessed via the family room, from where there are double doors to a paved terrace, from where there is also a large useful store, and onto the lawns, which, in turn, lead into a further area, ideal for vegetable patches. The upper decked terrace also connects to the lower terrace externally via an attractive wrought iron spiral staircase.
Council Tax Band E: EPC C
Property info
For more information about this property, please contact
Martin & Co Winchester, SO23 on +44 1962 476943 * (local rate)
Disclaimer
Property descriptions and related information displayed on this page, with the exclusion of Running Costs data, are marketing materials provided by Martin & Co Winchester, and do not constitute property particulars. Please contact Martin & Co Winchester for full details and further information. The Running Costs data displayed on this page are provided by PrimeLocation to give an indication of potential running costs based on various data sources. PrimeLocation does not warrant or accept any responsibility for the accuracy or completeness of the property descriptions, related information or Running Costs data provided here.














































.png)
