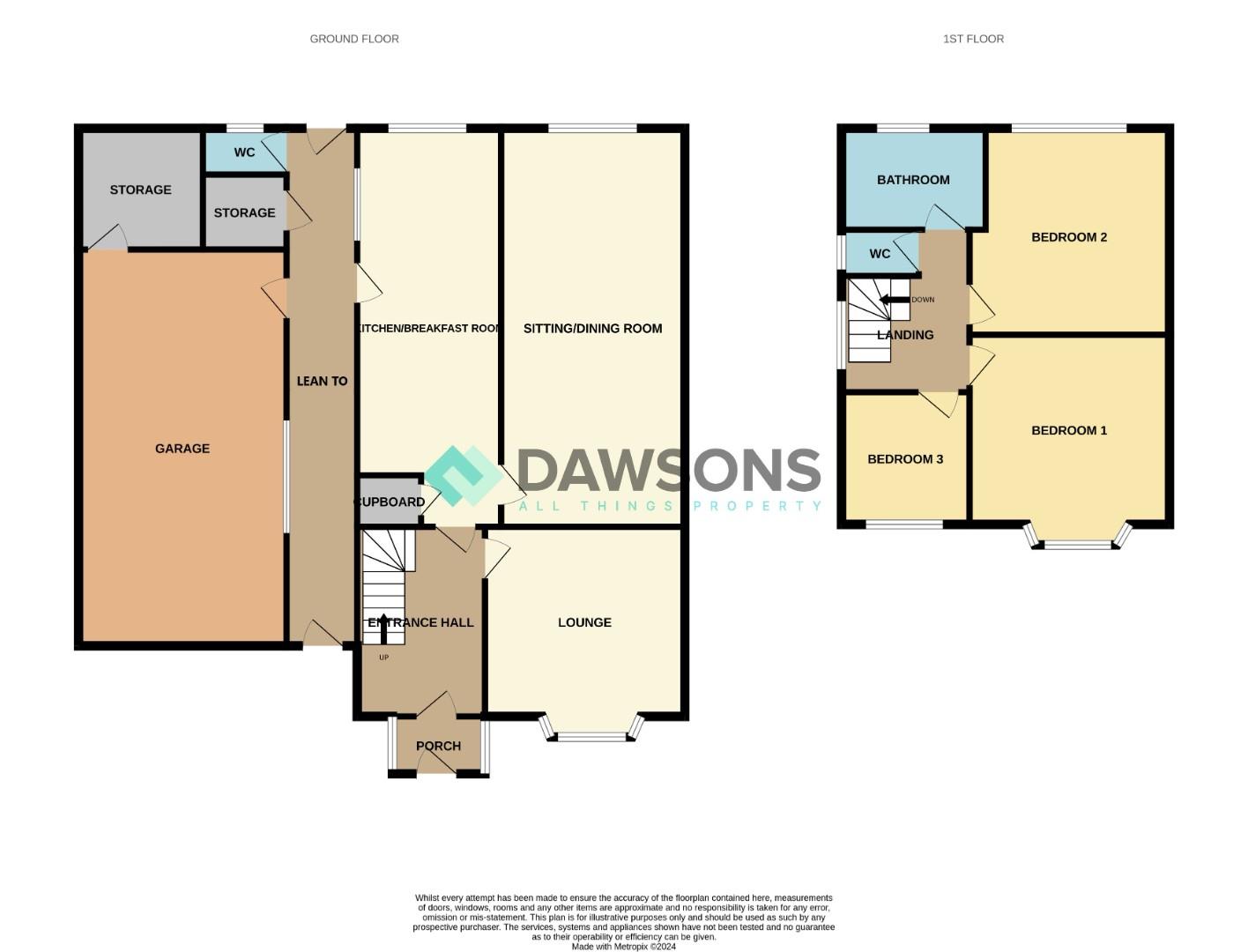Semi-detached house for sale in Reigit Lane, Murton, Swansea SA3
* Calls to this number will be recorded for quality, compliance and training purposes.
Property features
- Three Bedroom Semi Detached Home In Need Of Modernising
- Countryside Views
- Lounge & Open Plan Dining Room/Sitting Room
- Kitchen/Breakfast Room
- Gardens & Garage
- EPC F
Property description
We are delighted to offer for sale this three bedroom semi detached home in need of modernising. Situated in the charming village of Murton with countryside views and benefitting from being within close proximity to all the local amenities the area has to offer. As well as being within the catchment area for the highly regarded Bishopston comprehensive school. The property briefly comprises: Entrance porch, hallway, lounge, open plan dining room into family room and kitchen/breakfast area. To the first floor are three bedrooms, bathroom & wc. Externally to the front is driveway parking for several vehicles leading to a garage along with storage room and wc. To the rear is a lawned garden with patio seating. Viewing is recommended to appreciate the potential and location on offer. Council tax -Currently subject to exemption due to vacant property. EPC F. Freehold.
Entrance
Enter via double glazed front door into:
Porch (1.70m x 1.09m (5'07 x 3'07))
Tiled flooring. Double glazed windows to both sides. Door into:
Hallway (3.66m x 2.44m (12'00 x 8'00))
Under stairs storage. Coving to ceiling. Radiator. Stairs to first floor. Rooms off:
Lounge (4.32m x 3.81m (14'02 x 12'06))
Double glazed bay window to front. Radiator. Coving to ceiling. Feature fireplace with wood surround and marble effect harth with inset electric fire.
Dining/Sitting Room (7.62m x 3.51m (25'00 x 11'06))
Double glazed window to rear. Radiator. Coving to ceiling.
Kitchen/Breakfast Area (7.62m x 2.74m (25'00 x 9'00))
Fitted with a range of wall and base units with worksurface over. Inset stainless steel sink with drainer unit and mixer tap over. Inset 4 ring electric hob with electric oven under and extractor fan over. Partially tiled walls. Integrated fridge and freezer. Inset oil fired aga currently providing central heating and hot water. Double glazed window to rear and double glazed window to side. Coving to ceiling. Double glazed door to:
Lean To
Access to garage, wc and storage. Doors to front and rear.
Stairs To First Floor
Landing (2.41m x 2.13m (7'11 x 7'00))
Double glazed window to side. Access to loft space. Rooms off:
Bedroom 1 (3.81m x 3.63m (4.42m into bay) (12'06 x 11'11 (14')
Double glazed bay window to front with countryside views. Radiator.
Bedroom 2 (3.96m x 3.84m (13'00 x 12'07))
Double glazed window to rear with countryside views. Radiator.
Bedroom 3 (2.54m x 2.44m (8'04 x 8'00))
Double glazed window to front with countryside views. Radiator.
Bathroom (2.74m x 1.96m (9'00 x 6'05))
Fitted with a two piece suite comprising wash hand basin and bath with electric shower over. Built in cupboard housing hot water cylinder. Tiled walls. Radiator. Double glazed privacy window to rear.
Wc
Wash hand basin. Double glazed privacy window to side. Tiled walls.
External
Front: Gated driveway providing parking to several vehicles leading to garage. Lawned garden area.
Rear: Level garden with laid to lawn and patio area.
Services & Flood Risk
Mains electric. Private sewerage (Cesspit). Mains water. Private Road, costs shared by residents. Broadband type - No broadband installed -Broadband (estimated speeds) available- Standard 28 mbps & Superfast 76 mbps. Mobile phone coverage available with EE, Three, O2 & Vodafone.
Surface Water Risk to Property, Risk Rating -Very low- an area which has a chance of flooding of greater than 1 in 1000 (0.1%) in any one year.
Council Tax Band
Currently subject to exemption due to vacant property.
Tenure
Freehold
Property info
For more information about this property, please contact
Dawsons - Mumbles, SA3 on +44 1792 293102 * (local rate)
Disclaimer
Property descriptions and related information displayed on this page, with the exclusion of Running Costs data, are marketing materials provided by Dawsons - Mumbles, and do not constitute property particulars. Please contact Dawsons - Mumbles for full details and further information. The Running Costs data displayed on this page are provided by PrimeLocation to give an indication of potential running costs based on various data sources. PrimeLocation does not warrant or accept any responsibility for the accuracy or completeness of the property descriptions, related information or Running Costs data provided here.



























.png)


