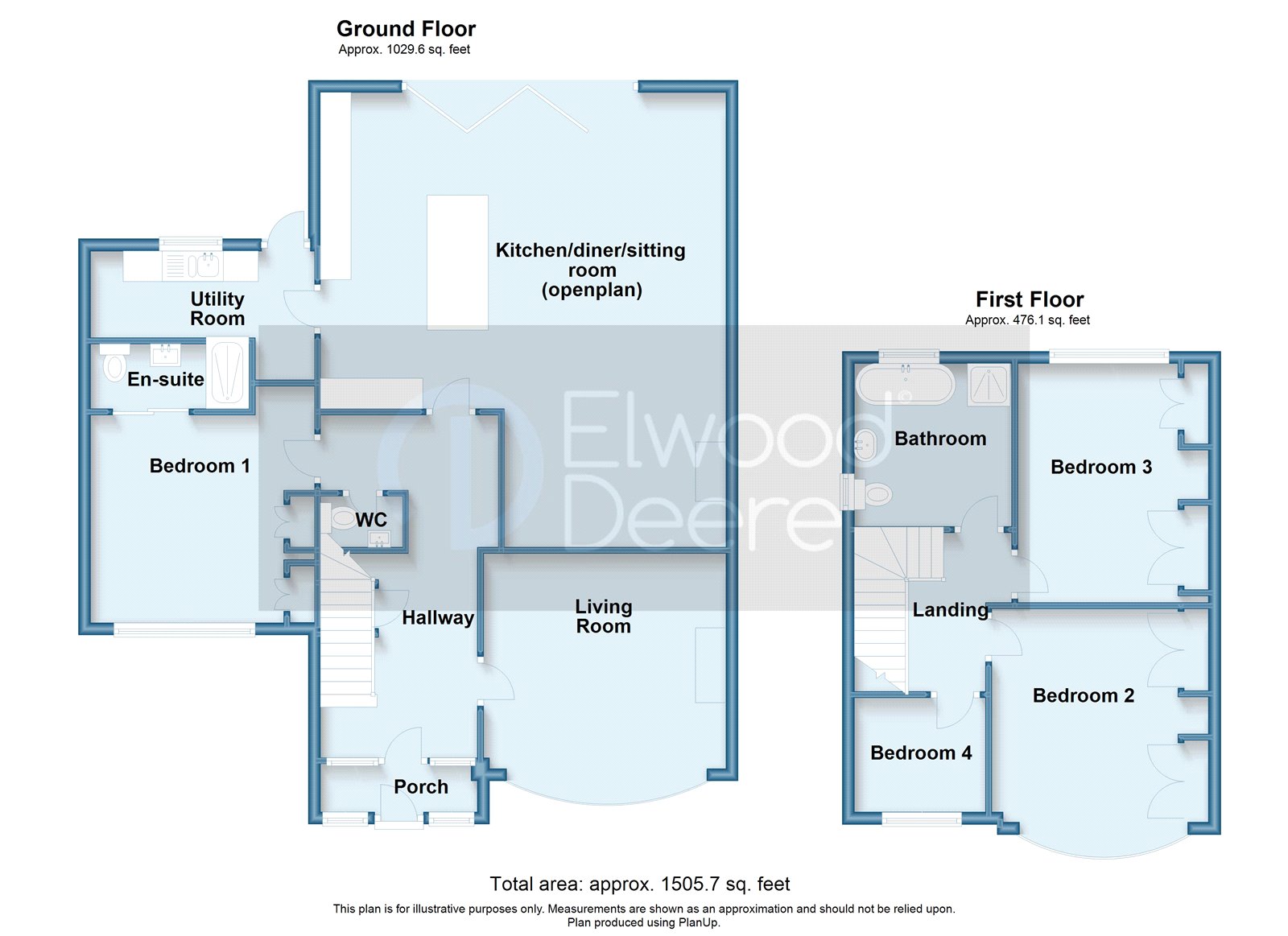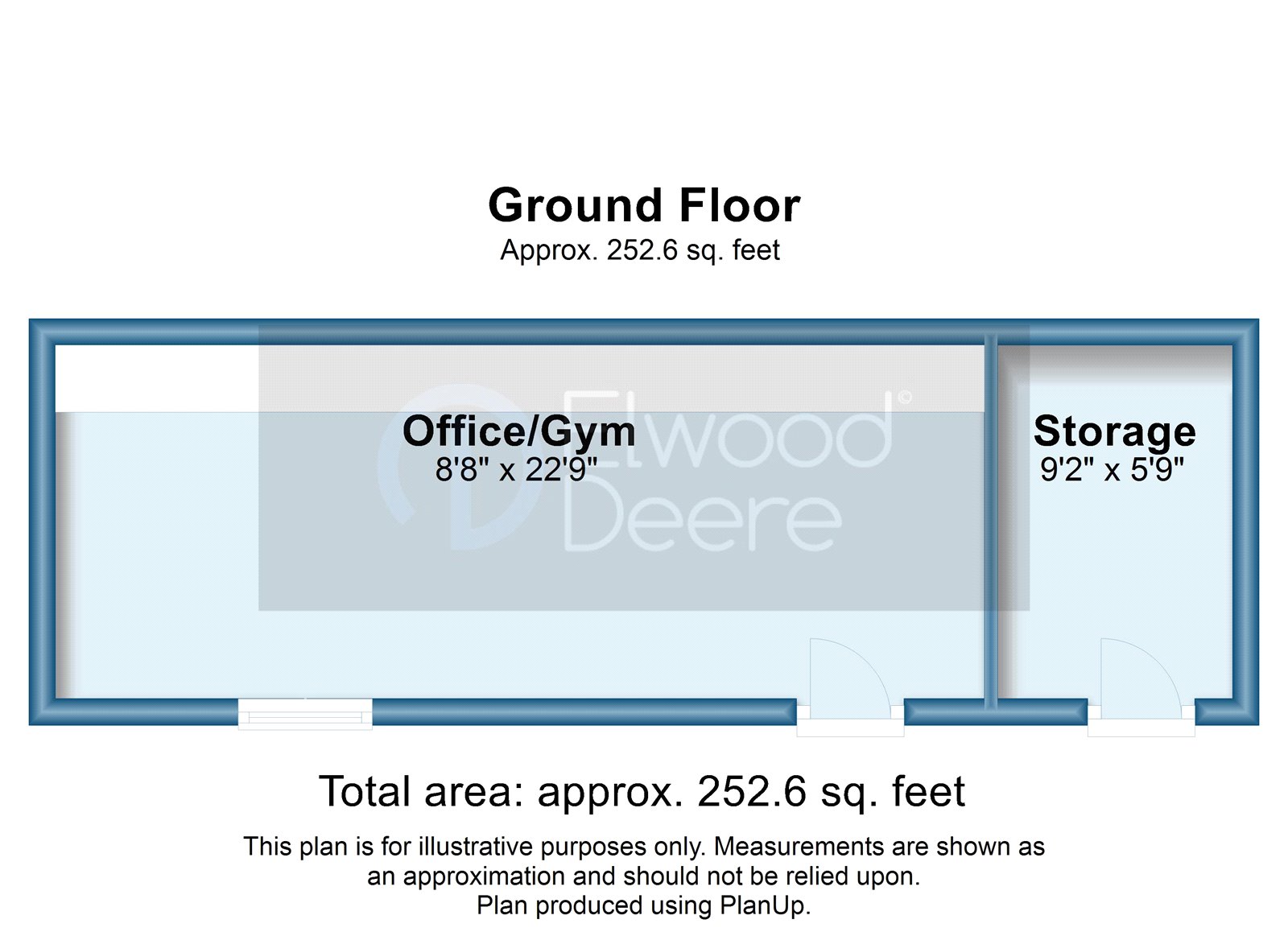Semi-detached house for sale in Bryntirion Hill, Bridgend CF31
* Calls to this number will be recorded for quality, compliance and training purposes.
Property description
An elegant extended four bedroom semi-detached property with adequate off road parking to the front in a prime location that is beautifully presented throughout.
Boasting an extended kitchen/diner to the rear with open plan living space, bi-fold doors out onto a patio area with a good size rear garden and access to an extra room (currently used as a gym and office space), a utility room with extra boot and shoe space, a living room with a bay front, Master bedroom with En-suite and W.C to the ground floor.
1st floor comprises of three further bedrooms and a four piece bathroom.
To avoid disappointment ring Elwood Deere to arrange a viewing.
Porch (2.24m x 0.79m)
Entering through an external front door with side glass panels, tiled flooring, Original restored door with stain glass and stain glass side panelling.
Entrance Hall (4.75m x 2.84m)
Beautifully restored property with some traditional and original features found throughout, wooden parquet flooring, picture rail, wooden stairwell with spindles, feature wall panelling, sockets, doors leading to living room, kitchen/diner open plan living space, W.C, Bedroom one.
Living Room (4m x 3.96m)
Bay fronted window Upvc with venetian style shutters, picture rail, wooden flooring, feature fire surround with slate hearth, log burner insert with exposed brick, sockets, radiator.
Sitting Area (3.7m x 7.44m)
Separate sitting area within the open plan space to the rear, giving extra entertainment space.
Focal point fire place surround and exposed brick within, anthracite tall wall mounted radiator, spot lights, feature wall panelling, sockets.
Kitchen Dining Room (6.22m x 7.44m)
Located to the rear of the property with Bi-fold doors opening up onto the patio area, benefiting from an Island with Quartz top, one and half sink with Quartz drainer and mixer tap, base cupboards, electrical sockets, matching base, wall and tall units with overtop, benefiting from tall larder style cupboard, integral fridge, freezer and dish washer, space for 7 ring gas range cooker, housed extractor above with tiled wall, spot lights tiled flooring throughout open plan, pendant lighting above island, shelving, sockets, anthracite radiator to dining area with further spotlights to ceiling and Lantern ceiling, door leading to Utility room.
Intergrated appliances are Bosch.
Utility Room/Boot & Coat Area
10;3 x 2.34m (max) - Continuation of theme and tiles from kitchen & open plan area, matching base and wall unit with added shelving and hooks, wooden overtop with one and half drainer sink with mixer tap, Upvc window to rear elevation, Upvc door for rear access, space and plumbing for washing machine, combination boiler housed in matching cupboard, also benefiting from addition storage utilized as a boot, shoe and coat area with feature panelling, shelving and hooks.
Cloakroom (1.24m x 1.02m)
Low level W.C, vanity cloakroom cabinet with basin and mixer tap, sunken recess with mirror.
Bedroom One (3.78m x 3.12m)
Built in wardrobes, Upvc windows with shutter venetian blinds to the front elevation, carpet, radiator, feature panelled wall, sliding door to en-suite, sockets, loft hatch.
Ensuite (2.18m x 1.22m)
Vanity unit with basin, tap, mirror, low level W.C, shower cubicle with glass sliding door, tiled splash back, stainless steel shower head and mixer, stainless steel towel radiator, extractor, spot lights, tiled floor.
Landing (2.44m x 1.04m)
Carpeted with doors leading to three bedrooms and family four piece bathroom, wooden spindle stairwell.
Bedroom Two (4.22m x 2.3m)
Bay fronted window with Upvc and venetian shutter blinds to front elevation, built in wardrobe spaces, carpet, picture rail, radiator, sockets.
Bedroom Three (3.7m x 3.12m)
Upvc window to rear elevation with venetian blinds, built in wardrobe spaces, panelling feature wall with shelving, radiator, picture rail, carpet, sockets.
Bedroom Four (2.26m x 2.08m)
Upvc window with venetian shutter blind to front elevation, carpet, picture rail, loft access, radiator, sockets.
Bathroom (2.82m x 2.67m)
Four piece family bathroom comprising of free standing slipper bath with concealed wall mounted taps with mixer, Vanity unit with mounted basin bowl concealed wall mounted taps and mixer, low level W.C, shower cubicle with glass panels and glass door with stainless steel accessories and internal recess shelf, tiled splash back to walls, tiled flooring, stainless steel towel radiator, spot lights, dual aspect frosted Upvc windows to side and rear elevation.
Gym/Games Room/Office (6.93m x 2.64m)
Detached room to the rear garden, currently being used as a Gym and office space, fully insulated and plastered internally, spot lights, Upvc window and door, sockets.
Storage (2.8m x 1.75m)
Attached to the Gym/office space is a storage space with electric and lighting, Upvc door.
External
Very well maintained garden with patio area from the open plan kitchen space, outdoor electrical sockets, stepping down to a mainly laid to lawn area with mature bushes and shrubs surrounding, green house, two wooden framed vegetable patches, matching porcelain slabs continuing from the patio to surrounding the side area leading to the Gym and storage area and also the rear access from the utility room, outdoor tap, Upvc lockable gate leading to the front.
To the front this property has adequate parking on a block paved drive way leading around to the side, added privacy with walls surrounding the property with added shrubs and bushes, external lighting either side of the door.
Picture No. 52 View original

Picture No. 53 View original

For more information about this property, please contact
Elwood Deere Estate Agents, CF36 on +44 1656 220984 * (local rate)
Disclaimer
Property descriptions and related information displayed on this page, with the exclusion of Running Costs data, are marketing materials provided by Elwood Deere Estate Agents, and do not constitute property particulars. Please contact Elwood Deere Estate Agents for full details and further information. The Running Costs data displayed on this page are provided by PrimeLocation to give an indication of potential running costs based on various data sources. PrimeLocation does not warrant or accept any responsibility for the accuracy or completeness of the property descriptions, related information or Running Costs data provided here.



















































.png)



