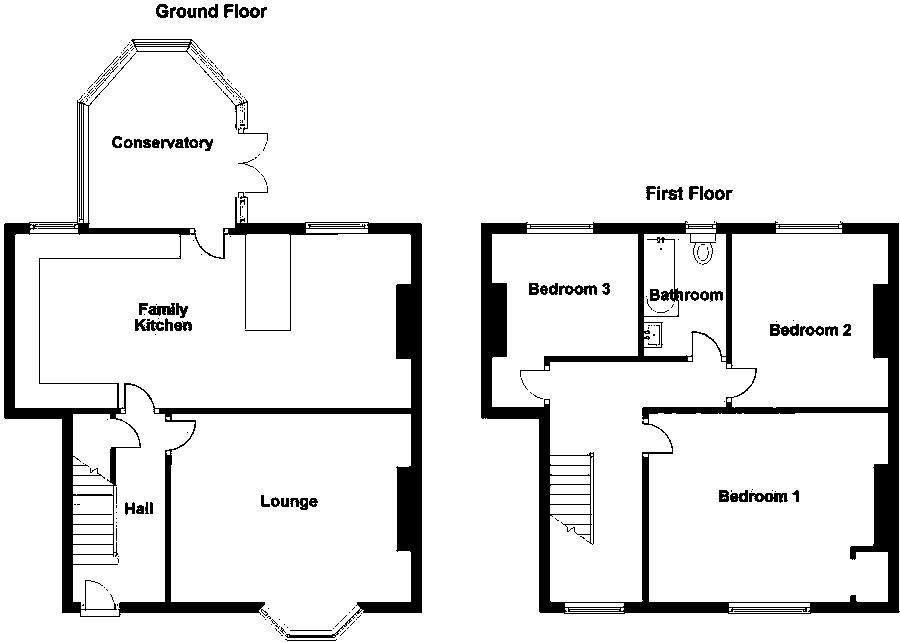Semi-detached house for sale in Blenheim Road, Barnsley S70
* Calls to this number will be recorded for quality, compliance and training purposes.
Property description
This elegantly proportioned three-bedroom, semi-detached residence is conveniently positioned at the lower end of Blenheim Road, ensuring effortless access to the town centre and its vast array of amenities. The house stands out with its spacious open plan design, encompassing a kitchen, dining, and family area that extends over 26 feet. Its well-appointed accommodation further includes a charming Victorian-style conservatory, a front-facing lounge, three bedrooms, and a contemporary family bathroom. Notably, both the kitchen and bathroom have been updated to modern standards. The property thoughtfully provides space on the landing for an optional staircase leading to the attic.
Upon entry, the reception hall welcomes you with its wood laminate flooring and elegantly coved ceiling. It includes a radiator and a spindle staircase to the first floor, with cellar access below.
The lounge is a cosy retreat featuring a bay window with front views, a fireplace with a conglomerate hearth, dado rail, coving, TV point, and a radiator for comfort.
The dining kitchen, a generous 8.08m x 3.53m space, is a culinary haven fitted with cream gloss units, stainless steel sink, mixer tap, tiled splashbacks, a breakfast bar, integrated appliances, and ample worktop surfaces. It also features downlighters, a radiator, two rear-facing windows, and leads to the conservatory.
The conservatory is a Victorian-style extension with a brick base, UPVC windows, a roof, and French doors opening to the rear garden. It also includes a radiator and a wall light point.
The first floor includes three bedrooms, each distinct in size and comfort, and a fully tiled family bathroom equipped with a modern three-piece suite.
Externally, the property features a front forecourt with a brick boundary wall, a rear flagged patio leading to a landscaped lawn, and a side path with rear access. A highlight of the outdoor space is the six-person hot tub, a luxurious inclusion in the property sale.
This home, with its blend of traditional charm and modern amenities, including gas central heating, UPVC double glazing, and a combination boiler, presents a delightful living experience.
Property video (please copy and paste)
Coming soon.
The accommodation
Ground floor
- Entrance
- Lounge 4.8m x 3.7m
- Kitchen diner 8.1m x 3.5m
- Conservatory 3.7m x 3.1m
Basement cellar
first floor
- Bedroom 4.8m x 3.7m
- Bedroom 3.6m x 3.4m
- Bedroom 2.7m x 2.7m
- Bathroom
Outside
Garden to the front and rear.
Useful info
We understand the council tax band to be B. We have not verified this with the owner and would recommend any incoming purchaser to make their own enquiries. We understand the tenure to be freehold. Please confirm this with your legal representative.
Directions
S70 6BA
disclaimer
1. Money laundering: We may ask for further details regarding your identification and proof of funds after your offer on a property. Please provide these in order to reduce any delay.
2. Details: We endeavor to make the details and measurements as accurate as possible. However, please only take them as indicative only. Measurements are taken with an electronic device. If you are ordering carpets or furniture, we would advise taking your own measurements upon viewing.
3. Services: No services have been tested by NestledIn.
For more information about this property, please contact
NestledIn, S75 on +44 1226 987903 * (local rate)
Disclaimer
Property descriptions and related information displayed on this page, with the exclusion of Running Costs data, are marketing materials provided by NestledIn, and do not constitute property particulars. Please contact NestledIn for full details and further information. The Running Costs data displayed on this page are provided by PrimeLocation to give an indication of potential running costs based on various data sources. PrimeLocation does not warrant or accept any responsibility for the accuracy or completeness of the property descriptions, related information or Running Costs data provided here.





























.png)