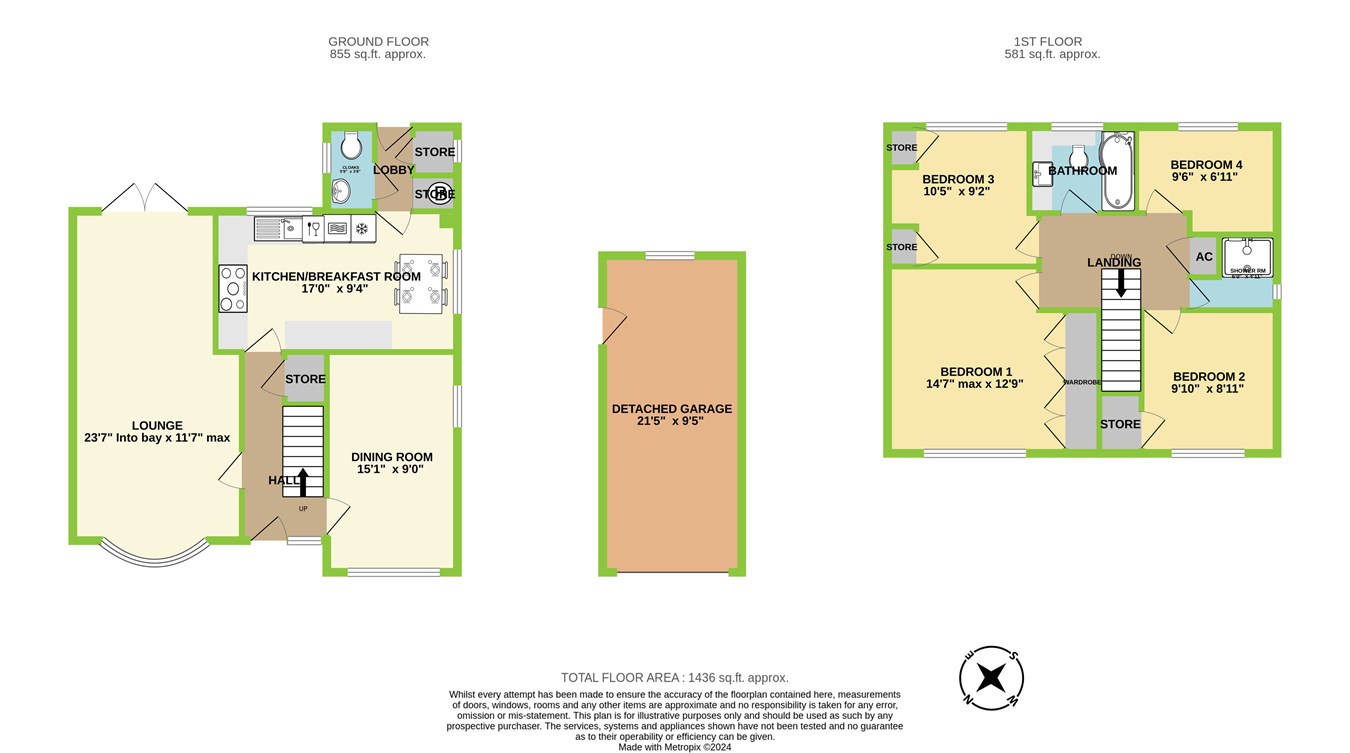Detached house for sale in Nant Y Felin, Efail Isaf, Pontypridd CF38
* Calls to this number will be recorded for quality, compliance and training purposes.
Property features
- Beautiful detached family home
- Very sought after location
- Two reception rooms
- Refitted kitchen / breakfast room
- Family bathroom + shower room
- Downstairs cloakroom / W.C.
- Charming rear gardens
- Garage and block paved driveway
- Potential to extend
Property description
**refitted kitchen / breakfast room**
**lovley garden, plus garage and block paved driveway**
an outstanding detached family home, set on A quiet and highly desired cul de sac within efail isaf. The property boasts A spacious design, with space for all the family, plus a charming and well manicured rear garden and parking for multiple cars at the front of the house.
The property is situated within the ever popular village location of Efail Isaf, giving a semi rural feel, whilst still being close to Cardiff, Talbot Green and Pontypridd. The village has a relaxed feel, with a village shop, pub, church, and a community friendly feel - ideal for family life.
Neatly positioned on a quiet cul de sac, this modern yet traditional style home sits on a good sized garden plot with a lovely front and rear gardens complete with a double-width block paved driveway allowing for off road parking for multiple vehicles, and a detached garage.
Internally, the property comprises; an entrance hallway with access to the spacious lounge with bay window, separate dining room, a modern and stunning re-fitted kitchen / breakfast room completed with stylish base and wall units, granite worktops plus integral appliances and space for a table and chairs. A rear hallway gives access to a handy downstairs cloakroom / wc, utility closet with combi boiler.
The first floor accommodation consists of a light and airy landing area with airing cupboard, four bedrooms with the Master bedroom offering built-in wardrobes The other bedrooms are served by a family bathroom - also refitted to a neutral and modern standard with lovely ceramic tiles and mosaic border and built in storage. There is also an additional shower room, as well as the main bathroom.
The whole property has been thoroughly looked after and updated by the current vendors to create a beautiful family home, with lovely touches and features throughout.
Externally, the rear of the property has a flat and fully enclosed rear garden, primarily laid to lawn, plus patio areas with plants and shrubbery surrounding the garden for a splash of colour and giving a mature feel.
The front of the house has a very generous off road parking 'block paved' driveway, as well as a pretty lawn garden.
The space to the side of the property offers excellent potential to extend (subject to planning permission and regulations).
Excellent transport links are found nearby with the Church Village by-pass giving access to the A740 junction at Upper Boat, and the M4 motorway junctions. Excellent local walks and countryside are also near-by.
A fabulous location within in Efail Isaf village. A must see family home.
**early viewing comes highly recommended**
rct council tax band 'F' - £2,872.11
Entrance hallway
5' 11" x 13' 5" (1.80m x 4.09m)
lounge (bay fronted)
11' 7" max x 23' 7" into bay (3.53m x 7.19m)
Kitchen / breakfast room
9' 4" x 17' 0" (2.84m x 5.18m)
Dining room
9' 0" x 15' 1" (2.74m x 4.60m)
Inner hall / lobby
2' 7" x 7' 2" (0.79m x 2.18m)
Downstairs cloaks / WC
3' 8" x 5' 9" (1.12m x 1.75m)
First floor
landing
5' 10" x 10' 4" (1.78m x 3.15m)
bedroom one (with fitted wardrobe)
12' 9" x 12' 6" (3.89m x 3.81m)
Bedroom two
9' 2" x 10' 5" (2.79m x 3.17m)
Bedroom three
9' 10" x 8' 11" (3.00m x 2.72m)
Bedroom four
6' 11" max x 9' 6" (2.11m x 2.90m)
Family bathroom
7' 3" x 6' 1" (2.21m x 1.85m)
Shower room
4' 11" max x 6' 0" max (1.50m x 1.83m)
External
Enclosed mature garden with patio
side patio (with garage access)
detached garage with front block paved driveway
Front garden
Property info
For more information about this property, please contact
Dylan Davies Estate & Letting Agents, CF38 on +44 1443 308250 * (local rate)
Disclaimer
Property descriptions and related information displayed on this page, with the exclusion of Running Costs data, are marketing materials provided by Dylan Davies Estate & Letting Agents, and do not constitute property particulars. Please contact Dylan Davies Estate & Letting Agents for full details and further information. The Running Costs data displayed on this page are provided by PrimeLocation to give an indication of potential running costs based on various data sources. PrimeLocation does not warrant or accept any responsibility for the accuracy or completeness of the property descriptions, related information or Running Costs data provided here.











































.png)
