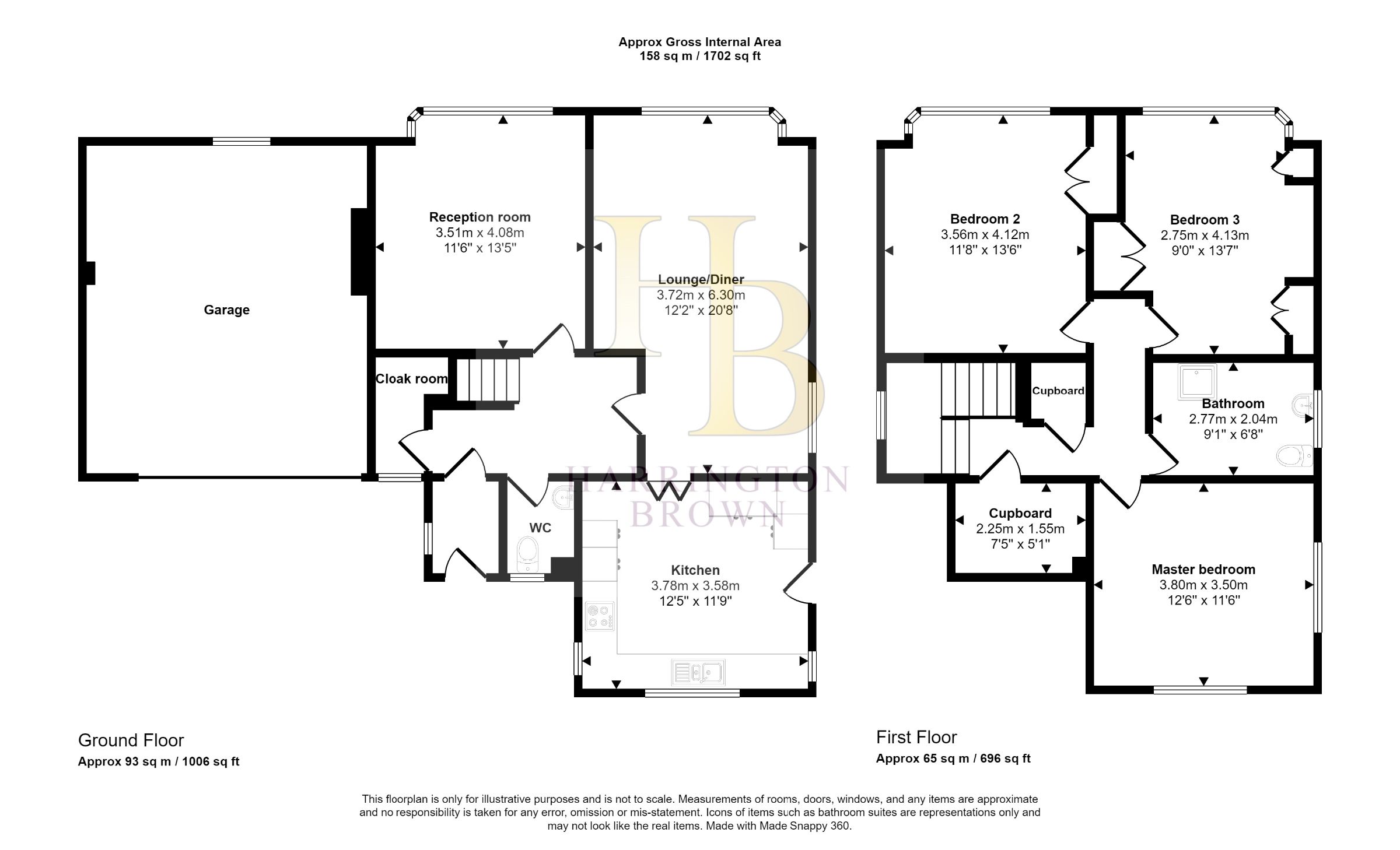Detached house for sale in Linden Grove, Consett DH8
* Calls to this number will be recorded for quality, compliance and training purposes.
Property features
- 2 Reception Rooms
- Driveway and Garage
- Individually designed
- Large Garden
- Solar Panels
Property description
Description
This three-bedroom detached property located in Linden Grove, could prove to be a perfect family home. The property is situated in a small residential development and was built in the 1950s. It has undergone refurbishment in recent years and boasts two reception rooms. Additionally, it has a generous plot and a garage.
Upon entering the home, you'll find yourself in a vestibule adorned with decorative panelling and beautiful parquet flooring. The parquet flooring runs through most of the ground floor accommodation, setting the tone. An impressive hallway welcomes you, complemented by an elegant statement spindled balustrade. A large storage cupboard for coats and shoe storage is available on the ground floor, along with a W.C.
The largest of the two reception rooms is a spacious lounge/diner with a bayed window and a gas fire feature. It has enough space for dining and leads on to the kitchen.
The kitchen has been refurbished recently and now features modern grey wall and base units along with various appliances such as an induction hob and a double oven. The gas combi boiler and radiators have also been refurbished in recent years.
There is an additional reception room with a bayed window that could be utilized as a formal dining room, a snug, or even a hobby space. It could even provide scope for reconfiguration of the property's ground floor layout.
The first floor has three double bedrooms, all with fitted storage. There are also two large storage cupboards on the landing. The family shower room has also been recently refurbished and includes a luxurious walk-in rainfall shower.
Externally, the property has a large garage with an electric door and an electric car charger. The property sits on a spacious plot with gardens on three sides, featuring mainly lawned areas and some established planting for added privacy.
Viewing of this property comes highly recommended to appreciate the accommodation on offer. To schedule an appointment, please call the office today.
Leadgate is a small village set within the larger town of Consett, with a selection of local stores. Consett town offers many amenities, including supermarkets, doctor surgery, cafes, restaurants/bars, sports facilities, and a fantastic range of schools from Nursery to Senior education. It also has a bus station with great transport links to Newcastle and Durham, both of which are approximately fourteen miles away.
Please Note: There is a shared access road when entering the estate, and all residents are jointly liable for the upkeep.
The property also has owned solar panels.
Please note that this property contains soft-cell spray foam insulation (H2FoamLite), which increases the energy efficiency of the property, however, it would be suggested that any interested applicants liaise with their mortgage broker before proceeding, as the presence of such foam can affect the mortgageability of the property. There is an installation certificate provided by The bba, which is a ukas accredited certification body. In March 2024, the vendors carried out a survey which deemed 'The structural integrity of the roof has not been compromised due to the spray foam application' and 'No repair works are considered necessary'. Further information can be provided upon request.
Council Tax Band: D
Tenure: Freehold
Vestibule
Hall
WC
Reception Room 1 (4.08m x 3.51m)
Lounge/Diner (6.30m x 3.72m)
Kitchen (3.58m x 3.78m)
First Floor:
Master Bedroom (3.5m x 3.8m)
Bedroom 2 (4.12m x 3.56m)
Bedroom 3 (4.13m x 2.75m)
Shower Room (2.04m x 2.77m)
Property info
For more information about this property, please contact
Harrington Brown Property, DH8 on +44 20 8033 8901 * (local rate)
Disclaimer
Property descriptions and related information displayed on this page, with the exclusion of Running Costs data, are marketing materials provided by Harrington Brown Property, and do not constitute property particulars. Please contact Harrington Brown Property for full details and further information. The Running Costs data displayed on this page are provided by PrimeLocation to give an indication of potential running costs based on various data sources. PrimeLocation does not warrant or accept any responsibility for the accuracy or completeness of the property descriptions, related information or Running Costs data provided here.





































.png)
