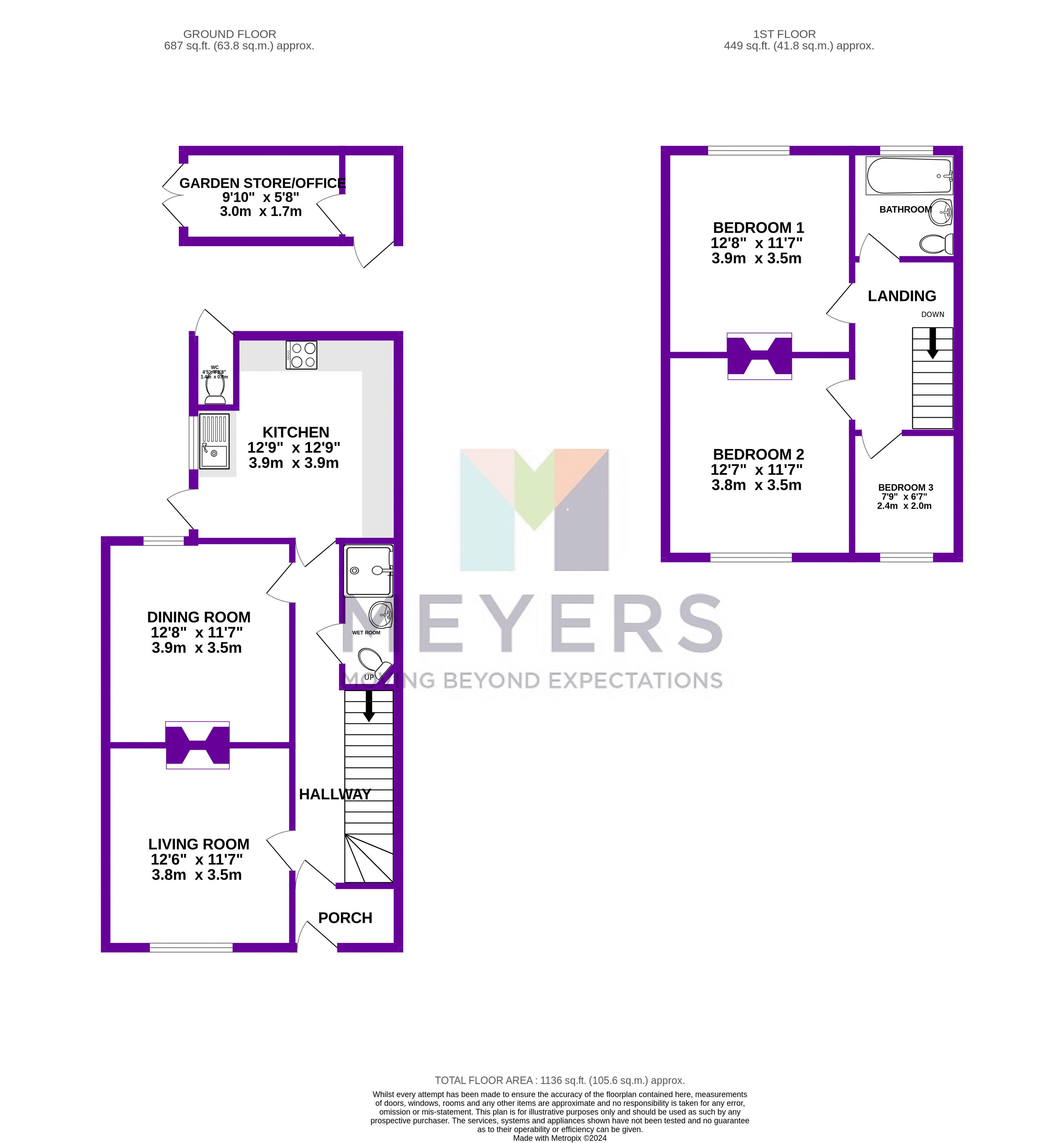Detached house for sale in Acton Road, Bournemouth BH10
* Calls to this number will be recorded for quality, compliance and training purposes.
Property features
- Beautifully Presented
- Two Bathrooms
- Original Features
- South Facing Garden
- Garden Office
- No Forward Chain
- Excellent School Catchment
- Close to University
Property description
A beautifully presented, detached family home situated in a popular and convenient residential area. Entrance porch, welcoming hallway with downstairs wet room, bright and airy living room, spacious dining room, fully fitted kitchen/breakfast room, landing area, two double bedrooms and a generous single bedroom, fully tiled family bathroom, low maintenance south facing rear garden, garden room/office, close to excellent schools, university and local amenities.
The property comprises of a welcoming entrance hallway with ground floor wet room, two bright and airy reception rooms with stunning feature fire places, a fully fitted kitchen/breakfast room with storage units, slate tiled flooring, Range style cooker and integrated appliances. The first floor boasts a landing area, three well proportioned bedrooms, two of which are generous size doubles and a fully tiled family bathroom, with shower over the bath, WC and wash basin. Outside benefits from a low maintenance, south facing rear garden, garden room/office and outside WC.
An internal viewing is highly recommended.
Location
The property is situated in an extremely convenient location within the sought after St Marks school and the Glenmoor and Winton Academies catchment whilst providing easy access to local amenities on Columbia Road with Bournemouth town centre and beaches approximately 3 miles distant.
Priestley Road also backs onto the popular Slades farm recreational ground, skate park, allotments and historic Talbot Village with designated walks and woodland ideal for families and dog walking.
Porch
Hallway
Wet Room
Living Room (12' 6'' x 11' 7'' (3.81m x 3.53m))
Dining Room (12' 8'' x 11' 7'' (3.86m x 3.53m))
Kitchen/Breakfast Room (12' 9'' x 12' 9'' (3.88m x 3.88m))
Landing
Bedroom 1 (12' 8'' x 11' 7'' (3.86m x 3.53m))
Bedroom 2 (12' 7'' x 11' 7'' (3.83m x 3.53m))
Bedroom 3 (7' 9'' x 6' 7'' (2.36m x 2.01m))
Bathroom
Outside
Outside benefits from a low maintenance, south facing rear garden, garden room/office and outside WC.
Garden Room/Office (9' 10'' x 5' 8'' (2.99m x 1.73m))
EPC
D
Important Note
These particulars are believed to be correct but their accuracy is not guaranteed. They do not form part of any contract. Nothing in these particulars shall be deemed to be a statement that the property is in good structural condition or otherwise, nor that any of the services, appliances, equipment or facilities are in good working order or have been tested. Purchasers should satisfy themselves on such matters prior to purchase.
Property info
For more information about this property, please contact
Meyers Estate Agents Bournemouth, BH9 on +44 1202 035463 * (local rate)
Disclaimer
Property descriptions and related information displayed on this page, with the exclusion of Running Costs data, are marketing materials provided by Meyers Estate Agents Bournemouth, and do not constitute property particulars. Please contact Meyers Estate Agents Bournemouth for full details and further information. The Running Costs data displayed on this page are provided by PrimeLocation to give an indication of potential running costs based on various data sources. PrimeLocation does not warrant or accept any responsibility for the accuracy or completeness of the property descriptions, related information or Running Costs data provided here.






























.png)
