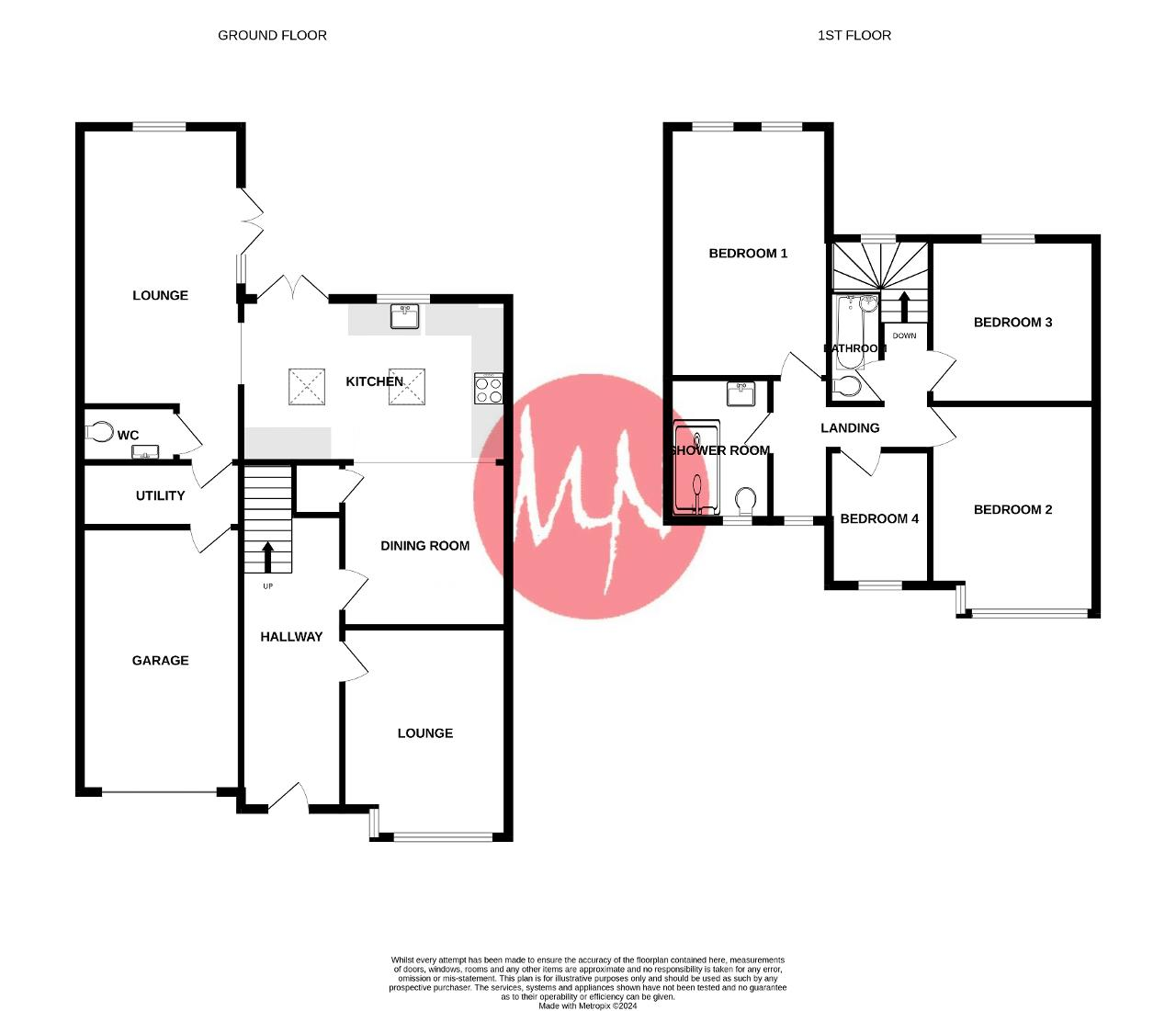Property for sale in Northcote Road, Downend, Bristol BS16
* Calls to this number will be recorded for quality, compliance and training purposes.
Property features
- Extended Semi-Detached Family Home
- 3 Reception Rooms
- 4 Bedrooms
- Modern Kitchen and Utility
- WC, Shower Room & Bathroom
- Off Street Parking & Garage
- Landscaped Rear Garden
- EPC Band C
Property description
Michael Nicholas are delighted to offer this significantly extended 1940s semi-detached family home, which is within close proximity to local amenities and popular schools.
The property has been improved throughout, and briefly comprises of a generous entrance hallway, two separate lounges, an open plan kitchen/diner, utility and cloakroom.
On the first floor, you will find, 4 bedrooms (3 Doubles), a bathroom and separate shower which adjacent to the main bedroom.
The property further benefits from double glazing, heating via combination boiler, durable 'Karndean' flooring throughout the ground floor, a resin driveway, garage, and landscaped rear garden.
To fully appreciate all that is on offer, secure a viewing by calling Michael Nicholas on From the Horseshoe public house on Badminton Road, turn in to Westerleigh Road. At the mini round-a-bout take the second exit on to Peache Road, continuing on in to Northcote Road where the property can be found on the right hand side.
Ground Floor
Entrance
Entrance via double glazed panelled door into
Entrance Hallway
Larger than average entrance hallway, radiator, stairs to first floor, doors to
Front Lounge
13' 0'' x 9' 10'' (3.97m x 3.02m) Double glazed box bay window to front, radiator. Living flame gas feature fire.
Dining Area
10' 0'' x 9' 11'' (3.07m x 3.04m) Radiator, pantry cupboard and room opening into kitchen.
Kitchen
14' 0'' x 8' 9'' (4.27m x 2.69m) Double glazed french doors and window to rear, two skylight windows, radiator, contemporary kitchen including wall and base units with integrated sink unit set in composite work surface, integrated high line oven, electric hob, dishwasher and space for American style fridge freezer.
Back lounge
17' 1'' x 9' 9'' (5.21m x 2.98m) Double glazed french doors and window to side, double glazed window to rear, two radiators.
Inner lobby
Doors to
Cloakroom
Radiator, WC and wash hand basin.
Utility Room
9' 9'' x 4' 7'' (2.98m x 1.42m) Radiator, work surface with space under for washing machine and tumble dryer. Personal door to garage.
First Floor
First Floor Landing
Double glazed window to front, loft access, doors to
Bedroom 1
15' 3'' x 9' 6'' (4.67m x 2.9m) Twin double glazed windows to rear, radiator.
Shower Room
Obscured double glazed window to front, radiator, Karndean flooring, contemporary suite comprising WC, wash hand basin and oversized shower cubicle.
Bedroom 2
13' 1'' x 8' 7'' (4.01m x 2.62m) Double glazed window to front, radiator.
Bedroom 3
10' 11'' x 7' 2'' (3.35m x 2.2m) Double glazed window to rear, radiator.
Bedroom 4
7' 2'' x 6' 3'' (2.2m x 1.92m) Double glazed window to front, radiator. Currently used as dressing room.
Bathroom
7' 5'' x 4' 9'' (2.28m x 1.45m) Tiled walls and flooring, radiator, white suite comprising WC, wash basin and bath with shower over.
Exterior
Front Garden
Mainly laid to resin driveway for off street parking, with bin store area and hedgerow to the side, leading to the garage.
Garage
17' 7'' x 9' 11'' (5.37m x 3.03m) Electric roller shutter door, personal door to utility, wall mounted combination boiler, power and lighting.
Rear Garden
Landscaped rear garden comprising of a raised patio with steps leading to a low maintenance artificial lawn with plant and shrub beds and borders, outside tap, outside power point, enclosed by fencing and hedgerow at rear offering privacy.
Property info
For more information about this property, please contact
Michael Nicholas, BS16 on +44 117 295 7371 * (local rate)
Disclaimer
Property descriptions and related information displayed on this page, with the exclusion of Running Costs data, are marketing materials provided by Michael Nicholas, and do not constitute property particulars. Please contact Michael Nicholas for full details and further information. The Running Costs data displayed on this page are provided by PrimeLocation to give an indication of potential running costs based on various data sources. PrimeLocation does not warrant or accept any responsibility for the accuracy or completeness of the property descriptions, related information or Running Costs data provided here.





























.gif)
