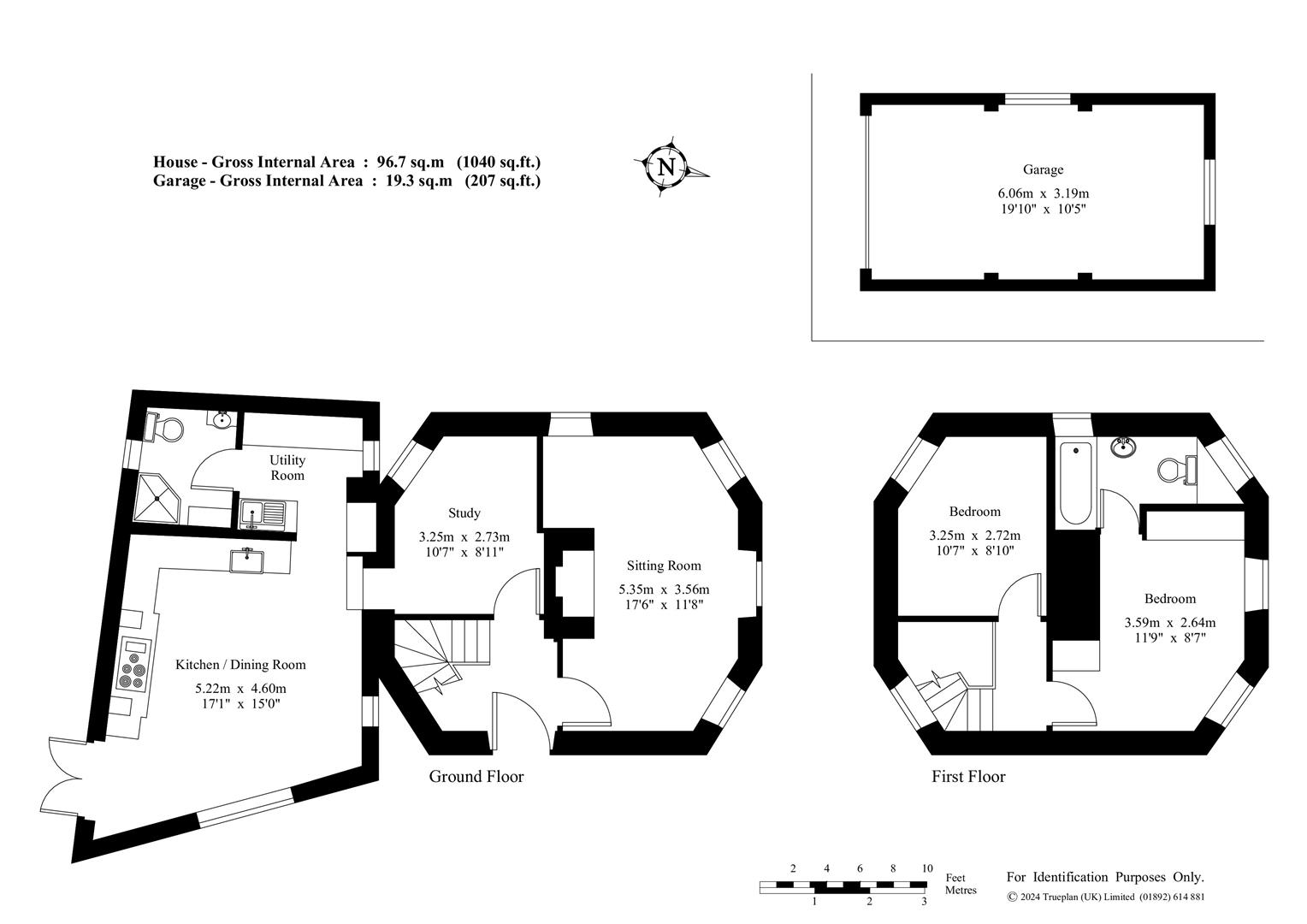Detached house for sale in Lyndhurst Drive, Montreal Park, Sevenoaks TN13
* Calls to this number will be recorded for quality, compliance and training purposes.
Property features
- Charming regency period home
- Grade II listed
- Period features
- Sensitively extended
- Two double bedrooms
- Open-plan dining kitchen
- Well-stocked & secluded garden space with 14' X 8' workshop
- Detached garage with driveway close by
- Commuter friendly - sevenoaks station (0.7 miles)
- Sevenoaks high street - 1.7 miles
Property description
A rare opportunity to acquire a slice of Sevenoaks’ history: Once home to the gatekeeper of Montreal Park, this charming, Grade II listed lodge house boasts an unusual octagonal footprint with mellow elevations constructed from locally quarried ragstone and an impressive central chimney stack.
A sensitive extension added just over twenty years’ ago has added a stylish modern twist to the accommodation, providing a useful separate utility room, additional shower room and spacious open-plan kitchen/dining/family room which connects invitingly with the rear garden.
Located just 0.7 miles from the mainline station, the property is a commuter’s dream, with the High Street also within easy walking distance. The property is offered to market with the additional benefit of a detached garage and off-road parking located approximately 0.1 of a mile away on Brittains Lane.
Points of note:
• Period features to include exposed ceiling beams, multi-pane sash windows with fitted shutters, high ceilings and fireplaces
• Entrance hall with a charming brick paved floor, space to hang coats/store shoes and an elegant original staircase rising and turning to the upper floor
• Characterful sitting room extending to over 17 feet, enjoying a superb quality of natural light by virtue of its multi-aspect, complete with a striking fireplace comprising an impressive wooden surround and inset Chesneys log burner
• Study/snug with understairs’ storage cupboard
• Sociable, triple aspect, open-plan kitchen/dining/family room benefitting from a heritage style roof light, French doors opening to the garden and a comprehensive selection of fitted, framed oak cabinetry and drawers by Rencraft to include undercabinet lighting, a plate rack, overmantle and integrated bin system with granite counters over and tiled splashbacks. Deep butler sink with period style mixer tap, Leisure range cooker, integrated undercounter fridge and dishwasher. Ceramic tiled floor and ample space for a family-sized table and chairs. Door through to the adjacent:
• Utility room fitted with co-ordinating oak cabinetry to include a cupboard concealing a wall-mounted Baxi gas-fired boiler, inset stainless steel sink with drainer, mixer tap and filtered drinking water tap. Space/plumbing for a washing machine, separate tumble dryer and also for an undercounter freezer
• To the first floor is a dual aspect principal bedroom, benefitting from fitted wardrobes, shutters and shelved airing cupboard housing the hot water tank. An accompanying en suite bathroom comprises a panelled bath with shower attachment, WC, pedestal basin and heated towel rail
• Second double bedroom with window shutters and hatch accessing the loft space
• Approached via a paved path with wooden pedestrian gate, the property enjoys a partially elevated setting with evergreen boundary hedging providing an enviable level of privacy. Roses and wisteria clamber attractively over the front and side elevations with the accompanying well-stocked gardens comprising a lawn with a diversity of surrounding planting designed to provide colour and variety through the seasons. A paved terrace caters adeptly for al fresco dining, whilst a substantial workshop/shed (14' X 8') to the rear boundary is conveniently equipped with power
location:
The property occupies a desirable residential location, ideally positioned for the mainline station providing fast and frequent services to London (London Bridge - 29 minutes) and Sevenoaks town centre offering a wide variety of shops and facilities to include Waitrose supermarket, a leisure centre and The Stag theatre/cinema, as well as numerous sports and social clubs. The highly regarded Riverhead Infants and Amherst Junior Schools are close by at 0.6 miles (via public footpath). M25 junction 5
is approximately 2 miles distant linking to other motorway networks and providing ease of access to Gatwick & Heathrow Airports.
Services, outgoings & information:
Mains electricity, gas, water and drainage
Fitted water softener system
Council Tax Band: F (Sevenoaks)
EPC: Exempt (Grade II Listed)
Property info
For more information about this property, please contact
James Millard, TN16 on +44 1959 458367 * (local rate)
Disclaimer
Property descriptions and related information displayed on this page, with the exclusion of Running Costs data, are marketing materials provided by James Millard, and do not constitute property particulars. Please contact James Millard for full details and further information. The Running Costs data displayed on this page are provided by PrimeLocation to give an indication of potential running costs based on various data sources. PrimeLocation does not warrant or accept any responsibility for the accuracy or completeness of the property descriptions, related information or Running Costs data provided here.































.png)
