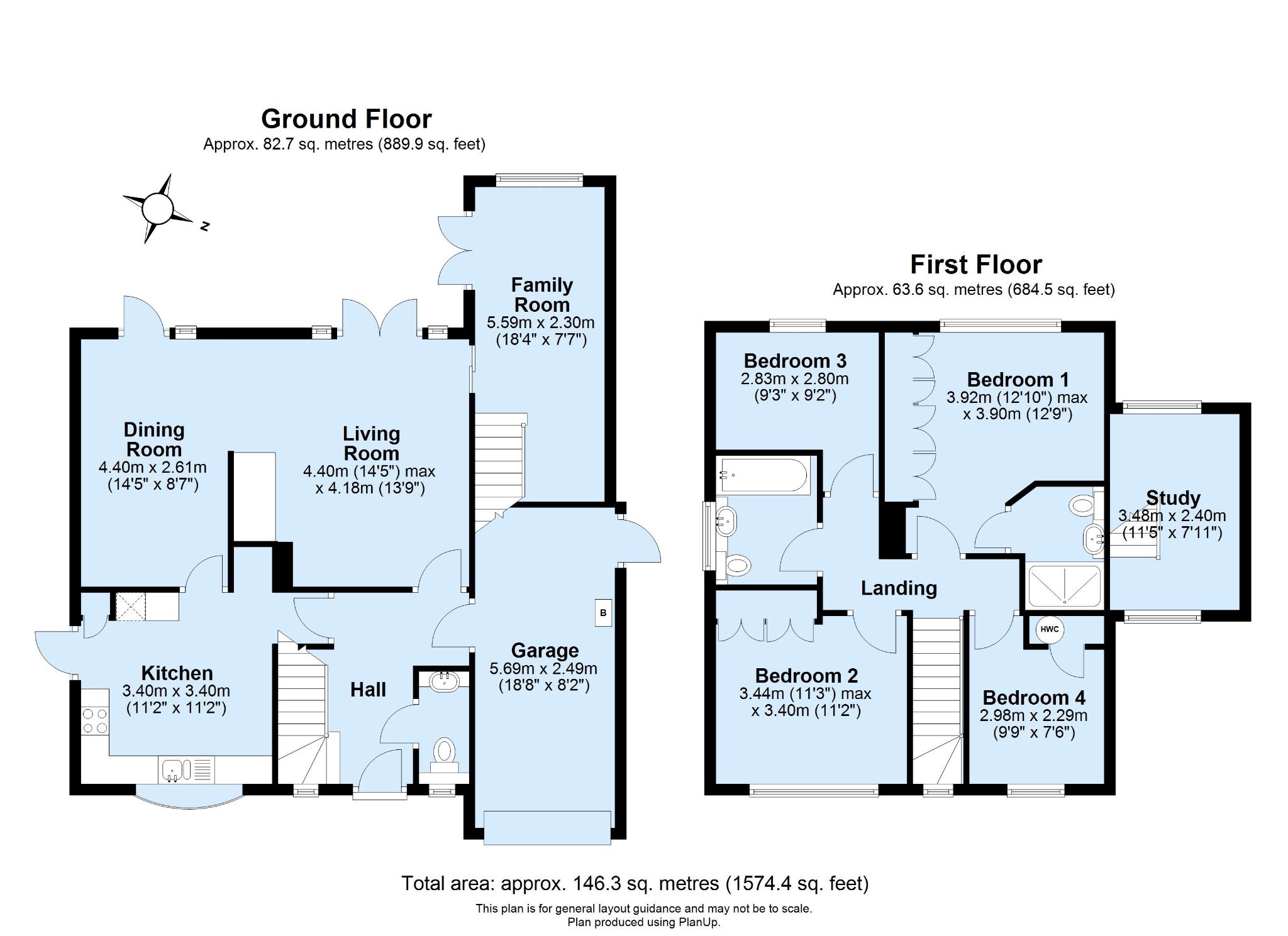Detached house for sale in High Street, Shoreham, Sevenoaks TN14
* Calls to this number will be recorded for quality, compliance and training purposes.
Property features
- Detached House
- Sought After Village Location
- Four Bedrooms
- Two Bath/Shower Rooms
- Living Room
- Dining Room
- Family Room
- Study
- Kitchen
- Cloakroom
- Garage
- Gardens
- No Onward Chain
Property description
Description
A rare opportunity to purchase a detached family house in the sought after village of Shoreham. The property has the benefit of no onward chain and enjoys far reaching views to both front and rear over the surrounding countryside. The entrance hall has staircase rising to first floor, courtesy door through to the garage and door leading to a cloakroom. The kitchen, which is a dual aspect room with window to front and door to side, has work surfaces with a range of cupboards and drawers beneath and wall mounted units above incorporating one and half bowl stainless steel sink. There is a built in oven with grill over, four ring ceramic hob with extractor hood above and space for fridge/freezer and dishwasher. A door leads through to the dining room with door leading out to the garden and opens out to the living room with open fire, double doors to rear leading out to garden and door to the family room. This room is dual aspect with window to rear and door to side and staircase leading up to a study with windows to front and rear enjoying far reaching views.
To the first floor, the landing has picture window to front with far reaching views, access to loft and doors leading to the bedrooms. The two bedrooms to the rear have far reaching views towards the cross whilst the two bedrooms to the front enjoy far reaching views to the hills. Bedroom one has fitted wardrobes and door to ensuite shower room with suite comprising large shower cubicle, low level WC and wash hand basin. Bedroom two also has fitted wardrobes whilst bedroom four has the airing cupboard. The family bathroom has suite comprising tiled panelled bath with shower over and glass shower screen, low level WC and wash hand basin.
Externally to the rear there is a delightful garden with views up to the chalk cross carved into the North Downs. There is a patio area, ideal for alfresco entertaining with water feature and steps up to the majority of the garden which is laid to lawn, with flowerbeds and mature hedging. To the front there is a paved driveway and access to the garage with up and over door, floor mounted oil fired boiler and space for utilities.
Council Tax Band G - £3,607.15 (2023/24)
Property info
For more information about this property, please contact
Langford Rae O'Neill, TN13 on +44 1732 658005 * (local rate)
Disclaimer
Property descriptions and related information displayed on this page, with the exclusion of Running Costs data, are marketing materials provided by Langford Rae O'Neill, and do not constitute property particulars. Please contact Langford Rae O'Neill for full details and further information. The Running Costs data displayed on this page are provided by PrimeLocation to give an indication of potential running costs based on various data sources. PrimeLocation does not warrant or accept any responsibility for the accuracy or completeness of the property descriptions, related information or Running Costs data provided here.






















.png)

