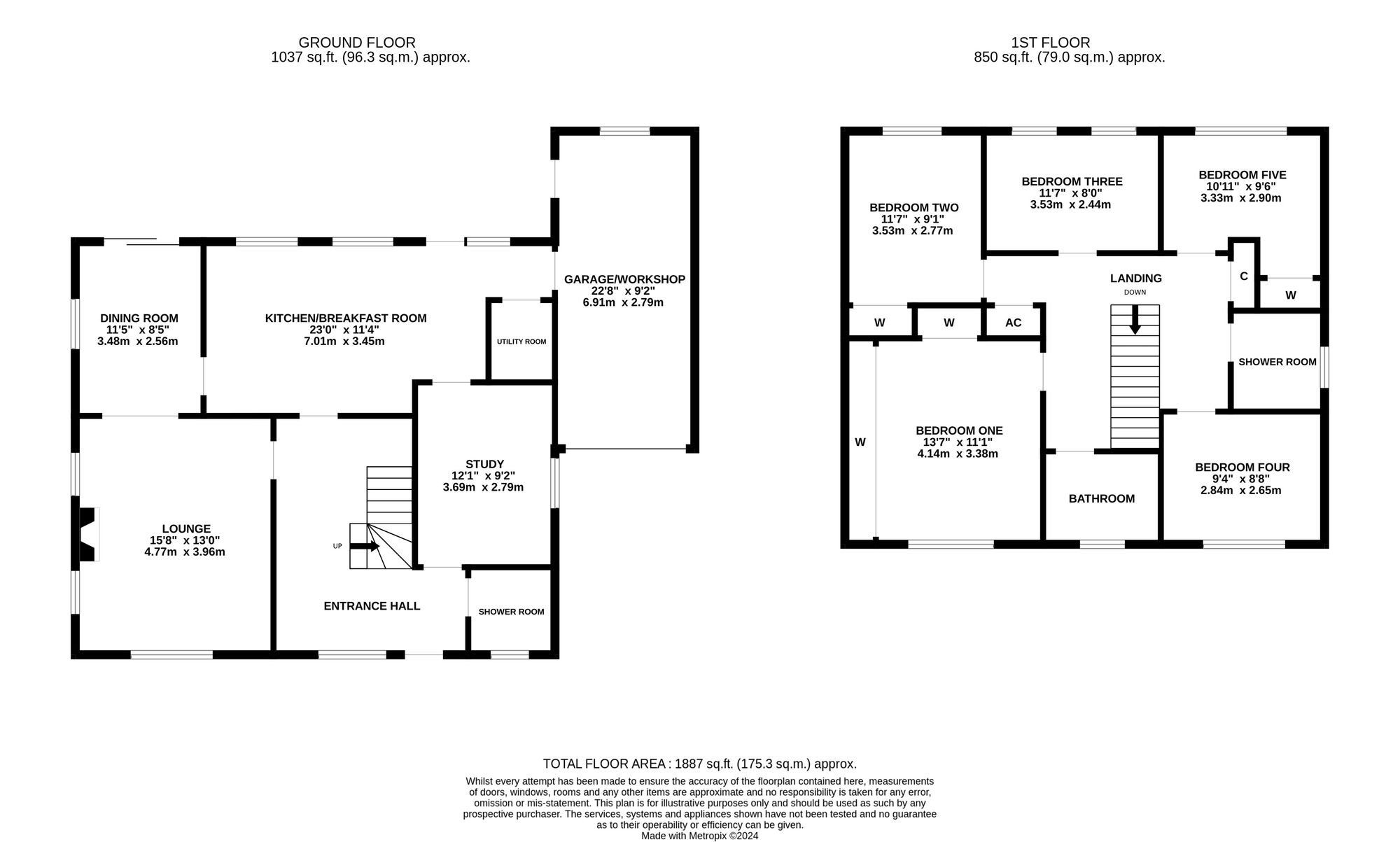Detached house for sale in Hughes Close, Blackfield SO45
* Calls to this number will be recorded for quality, compliance and training purposes.
Property features
- Five Bedrooms
- Generous Lounge
- Open plan Kitchen/Breakfast Room
- Separate Dining Room
- Two Shower Rooms and a Further Bathroom
- Generous Rear Garden
- Ample Off Road Parking and a Garage/Workshop
Property description
This well presented detached house offers a fantastic amount of space throughout. Internally there are five bedrooms, a lounge, a dining room, a kitchen/breakfast room, a utility room, a study, two shower rooms and a further bathroom. Outside of the property you will find a large rear garden, driveway parking and an attached garage/workshop. In addition to this, there is UPVC double glazing and gas central heating. An internal viewing is strongly recommended to fully appreciate the versatile accommodation on offer.
EPC Rating: D
Location
Hughes Close, located in Blackfield, offers a convenient and desirable location for residents. The area boasts a range of local amenities, including shops, supermarkets, restaurants, cafes, primary and secondary schools and healthcare facilities, all within close proximity to Hughes Close. One of the key benefits of living in Blackfield is its proximity to the New Forest National Park and Lepe/Calshot beaches. Residents can enjoy easy access to the beautiful natural landscapes, walking trails, and cycling routes of the national park and associated coastline. This provides excellent opportunities for outdoor activities and a chance to immerse oneself in the enchanting beauty of nature. Living close to the New Forest National Park also means being able to enjoy its diverse wildlife, tranquil atmosphere, and picturesque scenery. Residents can take advantage of the park's facilities, including picnic areas and visitor centres, which offer educational and recreational opportunities for all ages.
Entrance Hall
Front door opens onto the generous hallway, which allows access to the lounge, kitchen, study and shower room. Stairs to first floor landing and a window to front aspect.
Lounge
Spacious lounge which benefits from a large window to front and two windows to side. Further features include an open fire and double doors opening onto the dining room.
Dining Room
A bright and airy dining room which is ideal for entertaining with being adjacent to the lounge and kitchen. Window to side and sliding doors open onto the rear garden.
Kitchen/Breakfast Room
A large kitchen which features a range of cupboards and drawers at base as well as eye level. Built in appliances include an oven, grill, gas hob and space is available for a fridge freezer. In addition to this there is a water softener. Windows to rear and doors provide access to the utility room, study, garage and garden.
Utility Room
Providing further space for white goods which includes plumbing for a washing machine and a tumble dryer.
Study
Currently being used as an office, but if required this room could make a further double bedroom. Window to side.
Shower Room
Suite fitted with a shower cubicle, WC and a hand basin. Window to front.
First Floor Landing
A generous landing which provides access to all bedrooms and to the boarded loft space via a pull down ladder. Built in cupboards, one of which houses the hot water tank.
Bedroom One
A large double bedroom which benefits from a range of built in wardrobes. Window to front aspect.
Bedroom Two
A second double bedroom. Built in wardrobes and a window to rear.
Bedroom Three
A further double bedroom which features two windows overlooking the rear garden.
Bedroom Four
A fourth double bedroom. Window to front.
Bedroom Five
A well proportioned bedroom. Built in wardrobes and a window to rear.
Bathroom
A modern and stylish suite which comprises a panelled bath, shower to wall, WC and a hand basin with fitted storage underneath. Window to front.
Shower Room
Suite fitted with a shower cubicle, WC and a hand basin with fitted storage. Window to side.
Front Garden
A large area of block paving creates ample off road parking. To the front of the driveway is a further parking space and the rest is laid to lawn. There is also a charging point for an electric vehicle (separate negotiation).
Rear Garden
An area of patio extends from the rear of the property, whilst the rest is laid to lawn. Benefiting from a sunny aspect and trees to rear border creates natural screening. A real gem of a garden which can be enjoyed by keen gardeners and families.
Parking - Garage
A generous garage/workshop which benefits from an electric door to front and a further doors to the kitchen and garden. Further features include a boarded loft area and power/lighting connected. The gas fired boiler is located on the back wall. Window to rear.
Property info
For more information about this property, please contact
Anthony James Properties, SO45 on +44 23 8020 0219 * (local rate)
Disclaimer
Property descriptions and related information displayed on this page, with the exclusion of Running Costs data, are marketing materials provided by Anthony James Properties, and do not constitute property particulars. Please contact Anthony James Properties for full details and further information. The Running Costs data displayed on this page are provided by PrimeLocation to give an indication of potential running costs based on various data sources. PrimeLocation does not warrant or accept any responsibility for the accuracy or completeness of the property descriptions, related information or Running Costs data provided here.





























.png)
