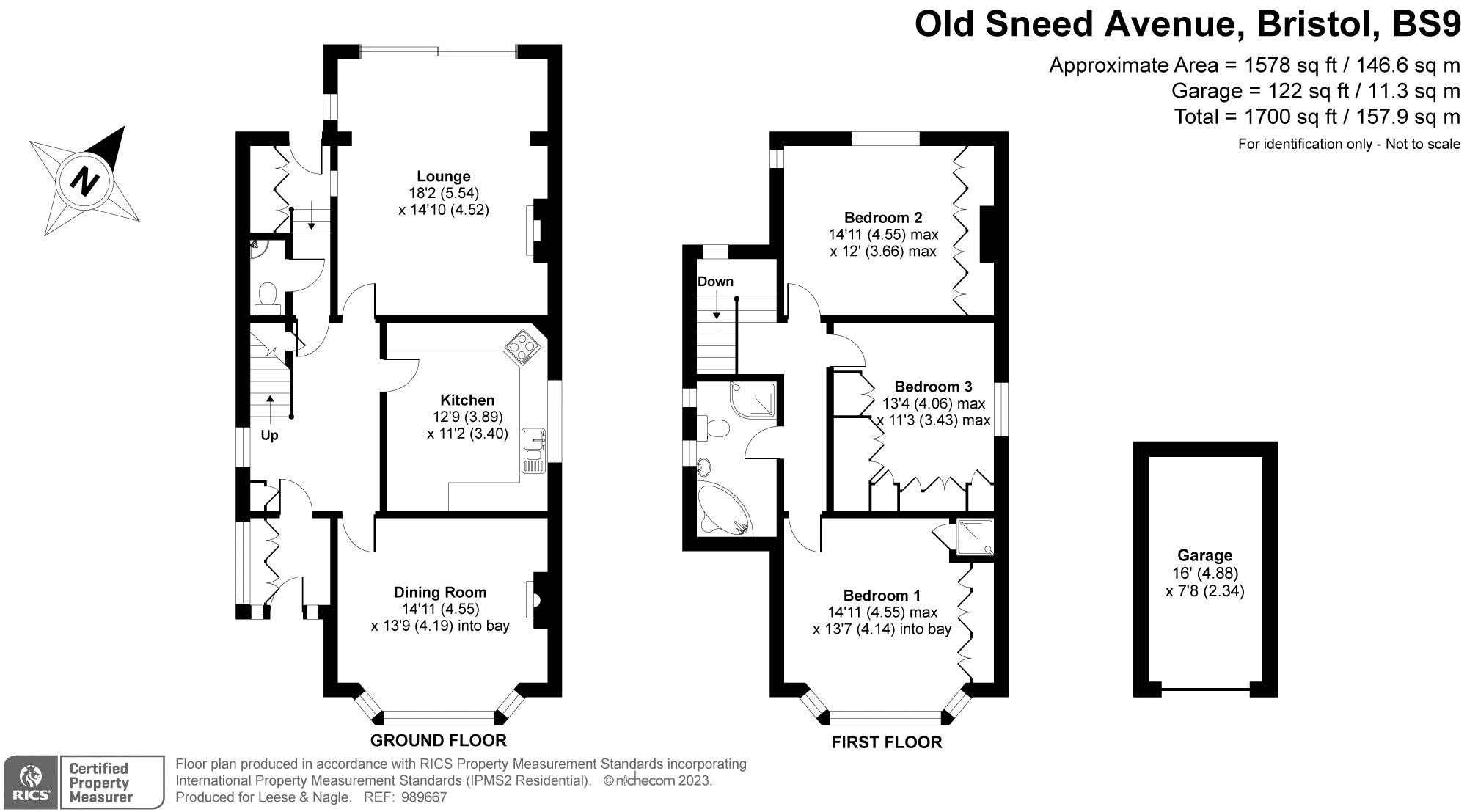Detached house for sale in Old Sneed Avenue, Stoke Bishop, Bristol BS9
* Calls to this number will be recorded for quality, compliance and training purposes.
Property features
- Detached
- 3 Double Bedrooms
- Immaculately Presented
- Off Street Parking and Garage
- Elevated Views
Property description
The property offers ample downstairs living space of fine quality, large bedrooms upstairs as well as family bathroom, beautiful front garden, large and rather interesting rear garden with a range of shrubs and trees and finally there is off street parking and a detached garage. A home that is sure to attract a range of buyers.
The property is accessed to the front into a useful porch that gives passage to the welcoming entrance hall with original front door, window to side, access to the reception rooms, the kitchen and the utility room/WC, as well as storage beneath the stairs, picture rail and access to the first floor. The reception room to the front currently operates as a formal dining room but offers versatility with bay window to the front, coal effect gas fireplace with wooden surround, coving and picture rail. The kitchen is central to the house with window to side, a range of wall and base units, immaculately presented with stone worktops, breakfast bar, sink/drainer, a number of integrated appliances including; Neff ‘hide and slide’ oven and microwave, Neff induction hob and stylish cookerhood and Neff dishwasher and fridge. Finally, there is coving, under lighters and a tiled flooring. The rear reception is currently used as a wonderful lounge that you can watch the day go by with the focal point being the stunning garden. The lounge has been extended with sliding patio door to rear, window to side, open slate fireplace with wooden surround, coving, wall and ceiling lights and is carpeted. The final area to this floor is a utility area with door to rear and skylight, wall and base units, utility cupboard with plumbing for washing machine and space for tumble dryer, storage space and built in freezer. Finally, there is a well positioned downstairs WC.
To the first floor there is a half landing with window overseeing the garden, the full landing gives access to the bedrooms, bathroom, airing cupboard and loft hatch. The main bedroom is to the front with bay window overlooking the front garden, picture rail and shower cubicle in the corner of the room that is tiled and with Mira power shower. Bedroom 2 is to the rear with beautiful elevated view over the back garden, built in wardrobes, picture rail and coving. The final bedroom offers window to side, is also an ample double room, built in wardrobe and dressing table and picture rail. The family bathroom has obscured window to side, corner bath with shower attachment, shower cubicle with Mira shower, low level WC and wash hand basin, shaver point, heated towel rail and is fully tiled.
Outside, to the front there is a private front garden with mature shrubs and trees and a lawned space. There is also a driveway with parking for 2 cars and access to the detached garage that has a pitched roof, up and over door and enjoys power and lighting.
To the rear, is an interesting and beautiful garden with different areas to enjoy. From the back of the house there is an initial garden that is extremely well manicured with patio areas, an area to lawn and some wonderful shrubs and trees and useful side access. Around a third of the way down there is a woodland garden with beautiful trees and steps that take you down to an additional garden that is at a lower level. Once down to this part there is a sizeable family garden that is then level and practical, again this area is very quiet, green and leafy with an array of trees and a great space for all to enjoy.
Properties of this quality are incredibly rare to the market. Viewing highly recommended to avoid disappointment.
Property info
For more information about this property, please contact
Leese and Nagle Estate Agents Ltd, BS9 on +44 117 444 9518 * (local rate)
Disclaimer
Property descriptions and related information displayed on this page, with the exclusion of Running Costs data, are marketing materials provided by Leese and Nagle Estate Agents Ltd, and do not constitute property particulars. Please contact Leese and Nagle Estate Agents Ltd for full details and further information. The Running Costs data displayed on this page are provided by PrimeLocation to give an indication of potential running costs based on various data sources. PrimeLocation does not warrant or accept any responsibility for the accuracy or completeness of the property descriptions, related information or Running Costs data provided here.




























.png)