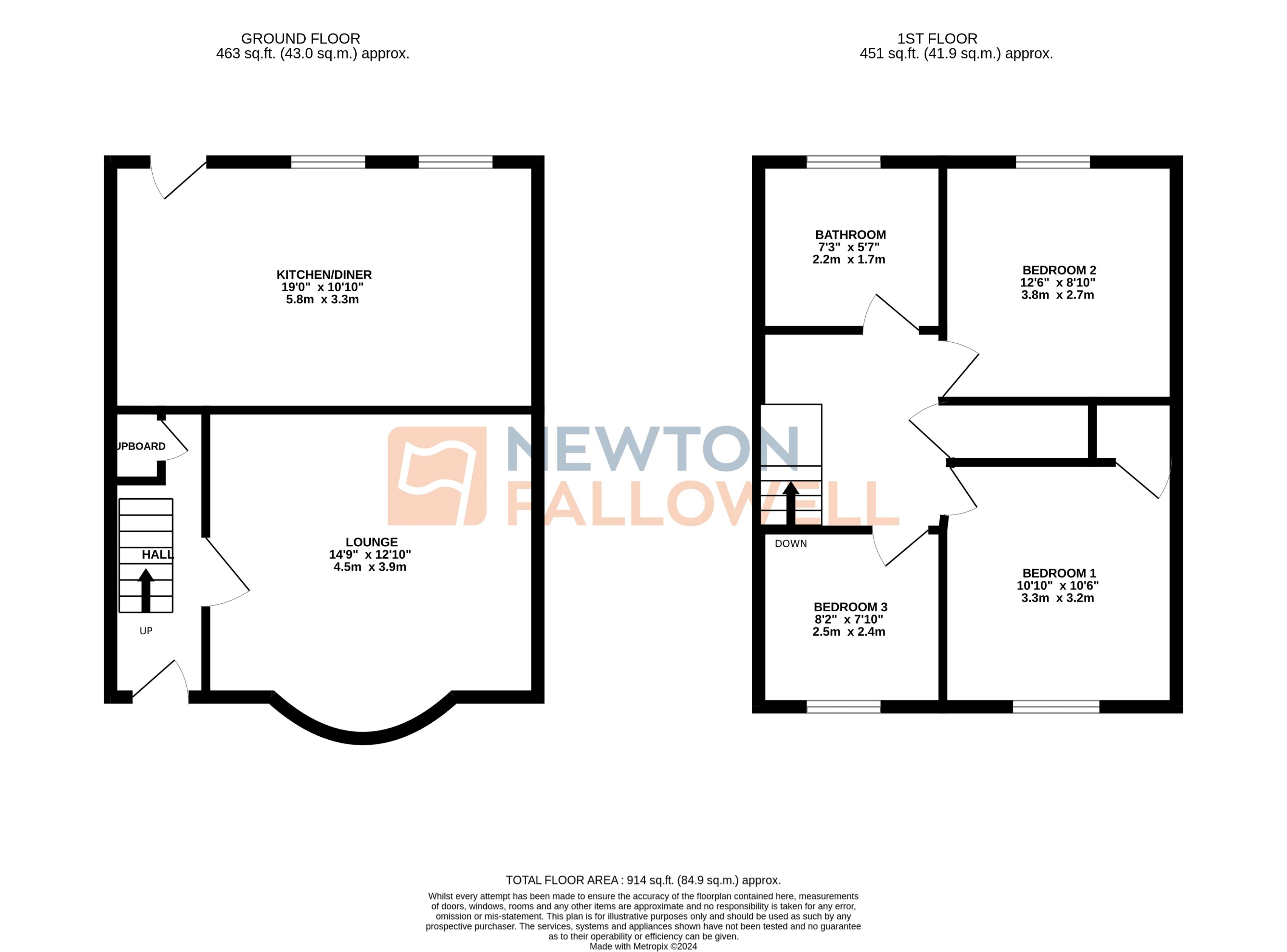Semi-detached house for sale in Howden Road, Eyres Monsell, Leicester LE2
* Calls to this number will be recorded for quality, compliance and training purposes.
Property features
- Corner Plot Location
- 3 Bed Semi Detached Home
- Open Plan Kitchen Diner
- Lounge
- Gardens to the Front, Side & Rear
- 1st Flr Bathroom
- Popular Location
- Detached Garage Used as a Room
- EPC Rating C
- Close to Amenities
Property description
Located on a corner plot this 3 bedroom semi detached home with detached outbuilding/garage situated within the popular Howden Road. With wrap around gardens to the side & rear & orp for 5/6 cars this property must be viewed. Priced to sell & offering accommodation over 2 floors to include; entrance hallway, lounge, modern open plan kitchen/diner, 3 bedrooms, bathroom. Combi boiler installed in 2022 & a new roof also carried out in 2022.
EPC rating: C.
General Info
Construction of one dwelling (Class C3) in the garden (Previously granted) would need to speak to lcc to renew planning.
Potential; to extend to the home to the side and rear, subject to planning.
Entrance Hallway
With a UPVC door to the front elevation, tiled floor, staircase rising to the first floor, built in storage cupboard.
Lounge (4.5m x 3.9m)
Lounge with bay window to the front, inset spotlights to the ceiling.
Kitchen / Diner (5.8m x 3.3m)
With a range of gloss base and wall units with work surface area over, one and a half stainless steel sink and drainer with mixer tap, inset electric oven, four ring gas burner with extractor above and metro tiled splash backs, plumbing for dishwasher and washing machine, Vaillant boiler to the wall, tiled floor, two windows to the rear and door leading into the garden.
Bedroom 1 (3.3m x 3.2m)
Window to the front elevation with built in cupboard.
Bedroom 2 (3.8m x2.7m)
Window to the rear elevation and built in cupboard.
Bedroom 3 (2.5m x2.4m)
Window to the front elevation.
Landing
Loft access with pull down ladder and Velux window.
Bathroom (2.2m x 1.7m)
Fully tiled 3 piece suite with built in vanity unit and w.c., pea shaped bath with shower over and fixed glass shower screen, chrome towel rail, window to the rear elevation.
Rear Garden
This private large rear and side garden has a paved patio area with pebbled side space and laid lawn, rear decked patio, storage building, gated access to the side that leads to the front gate and the garage/workroom.
Garage/Workroom
This has been adapted into a useable space with insulated walls and floor, window to the front along with door, power and electric and running water.
Front Aspect
To the front is a block paved driveway which has rendered walls either side, leading to the front of the property and the garage/workshop, with pebbled side space for extra parking the property can accommodate approx 5 cars.
Property info
For more information about this property, please contact
Newton Fallowell - Oadby, LE2 on +44 116 448 9540 * (local rate)
Disclaimer
Property descriptions and related information displayed on this page, with the exclusion of Running Costs data, are marketing materials provided by Newton Fallowell - Oadby, and do not constitute property particulars. Please contact Newton Fallowell - Oadby for full details and further information. The Running Costs data displayed on this page are provided by PrimeLocation to give an indication of potential running costs based on various data sources. PrimeLocation does not warrant or accept any responsibility for the accuracy or completeness of the property descriptions, related information or Running Costs data provided here.
































.png)