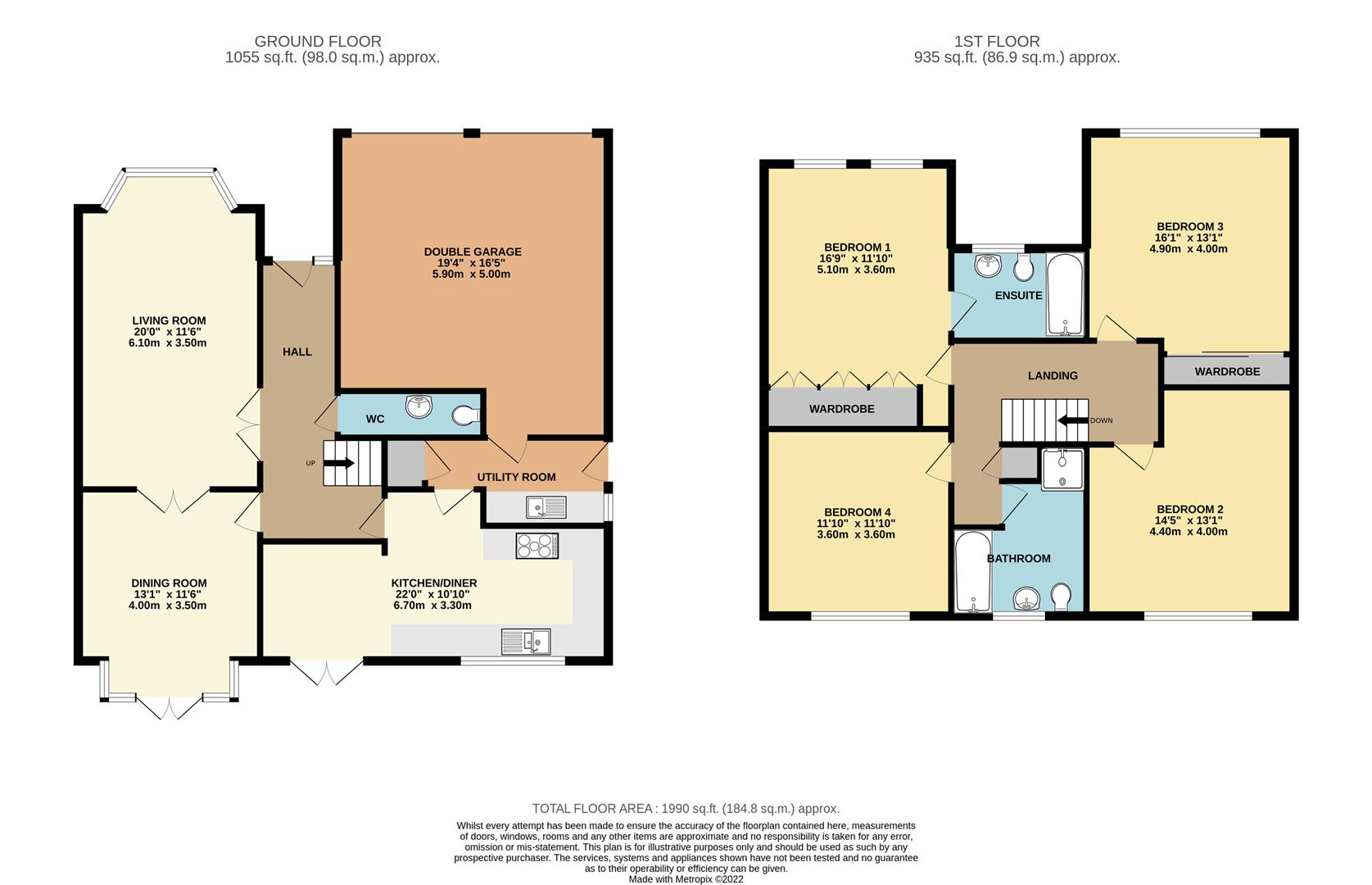Detached house for sale in Green Bank Drive, Sunnyside, Rotherham S66
* Calls to this number will be recorded for quality, compliance and training purposes.
Property features
- Detached Property
- Four Double Bedrooms
- En-Suite To Master
- Two Reception Rooms
- Modern Kitchen/Diner
- W.C & Utility Room
- Double Garage & Driveway
- Large Private Rear Garden
- Sought After Location
- Outstanding Size
Property description
A quite exceptional executive detached property which is of outstanding size that would be perfect for a large family.
The property is set over two floors offers superior space with two generous receptions rooms and a large kitchen/diner to the ground floor and four double bedrooms with an en-suite to the master on the first floor, the property has everything you would expect from a spacious modern property such as a ground floor w.c, utility room, double garage, driveway and a large private rear garden.
Green Bank Drive is situated on the Woodlaithes Village development and is an extremely popular residential location. The location offers access to several well regarded local schools including Wickersley School and Sports College and excellent transport links to the M1 and M18 Motorway. Close by are local supermarkets, salons, cafes and restaurants as well as Wickersley Tanyard Centre which is a short drive away which has lots of pubs, bars and restaurants.
Hallway
Composite entrance door and a double glazed window to the front, tiled floor, radiator, stairs to the first floor, ceiling light and doors to access the living room, dining room, kitchen/diner and w.c.
W.C
Wash basin, w.c, carpet flooring, radiator, ceiling light, extractor fan and plenty of space for handing coats.
Living Room (3.5m x 6.1m (11'5" x 20'0"))
Double glazed bay window to the front, carpet flooring, radiator, coving and a ceiling light, living flame gas fire with surround and twin glazed doors which lead through to the dining room.
Dining Room (3.5m x 4.0m (11'5" x 13'1"))
Rear bay with double glazed windows and double glazed patio doors which open to the rear garden, carpet flooring, radiator, coving and a ceiling light.
Kitchen/Diner (6.7m max x 3.3m max (21'11" max x 10'9" max))
Modern fitted kitchen which has a range of wall and base units with worktops and matching splashbacks, induction hob with angled extractor fan above, double oven, integrated dishwasher and fridge/freezer, stainless steel one and a half bowl sink and drainer with a mixer tap, luxury vinyl tile flooring, ample space for a dining suite, radiator, ceiling light, double glazed window and double glazed patio doors which lead out to the rear garden.
Utility Room
Fitted wall and bae units with worktops, sink and drainer with a mixer tap, plumbing for a washing machine and space for a tumble dryer, luxury vinyl tile flooring, radiator, glazed composite entrance door, double glazed window, ceiling light, extractor fan and a useful pantry store cupboard.
Landing
Carpet to the stairs and landing, useful storage cupboard, ceiling light and doors to access the bedrooms and bathroom.
Bedroom One (3.6m x 5.1m (11'9" x 16'8"))
Two double glazed windows to the front, carpet flooring, radiator, fitted triple wardrobe, ceiling light and a door to access the en-suite bathroom.
En-Suite
Bath with a glass shower screen and a mains fed mixer shower above, vanity w.c and wash basin, carpet flooring, part tiled walls, radiator, double glazed window, extractor fan and a ceiling light.
Bedroom Two (4.0m x 4.0m (13'1" x 13'1"))
Large double glazed window to the front with bespoke shutters, carpet flooring, radiator, ceiling light, useful storage cupboard and fitted wardrobes with sliding doors.
Bedroom Three (4.0m x 4.4m (13'1" x 14'5"))
Double glazed window to the rear, carpet flooring, radiator and a ceiling light.
Bedroom Four (3.6m x 3.6m (11'9" x 11'9"))
Double glazed window to the rear, carpet flooring, radiator and a ceiling light.
Bathroom
Four piece bathroom which has a bath, w.c, wash basin and a shower cubical fitted with an electric shower, carpet flooring, part tiled walls, radiator, ceiling light, extractor fan and a double glazed window.
Integral Garage (5.0m x 5.9m max (16'4" x 19'4" max))
Double garage which has two up and over garage doors, power, lighting and a door to the rear which leads in to the utility room.
Outside
To the front of the property is a double block paved driveway, paved path to access the front entrance door and a lawned garden.
To the rear is a large enclosed garden which backs on to woodland which features a large paved patio, raised beds, stone chipped garden and a second paved patio to the rear.
Additional Information
Tenure: Freehold
Council Tax Band: E
Local Authority: Rotherham Council
Property info
For more information about this property, please contact
Merryweathers Rotherham, S60 on +44 1709 619746 * (local rate)
Disclaimer
Property descriptions and related information displayed on this page, with the exclusion of Running Costs data, are marketing materials provided by Merryweathers Rotherham, and do not constitute property particulars. Please contact Merryweathers Rotherham for full details and further information. The Running Costs data displayed on this page are provided by PrimeLocation to give an indication of potential running costs based on various data sources. PrimeLocation does not warrant or accept any responsibility for the accuracy or completeness of the property descriptions, related information or Running Costs data provided here.




































.gif)

